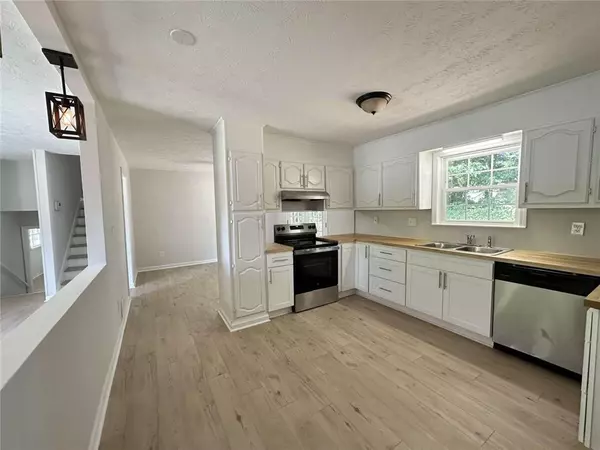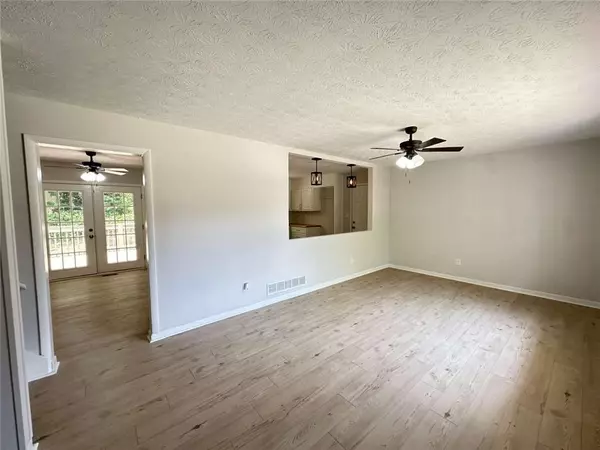$242,000
$245,000
1.2%For more information regarding the value of a property, please contact us for a free consultation.
4 Beds
3 Baths
1,614 SqFt
SOLD DATE : 08/09/2024
Key Details
Sold Price $242,000
Property Type Single Family Home
Sub Type Single Family Residence
Listing Status Sold
Purchase Type For Sale
Square Footage 1,614 sqft
Price per Sqft $149
Subdivision The Willows
MLS Listing ID 7406297
Sold Date 08/09/24
Style Traditional
Bedrooms 4
Full Baths 3
Construction Status Updated/Remodeled
HOA Y/N No
Originating Board First Multiple Listing Service
Year Built 1976
Annual Tax Amount $1,604
Tax Year 2023
Lot Size 0.409 Acres
Acres 0.4091
Property Description
This charming split-level abode offers comfort, convenience and style. The home is situated on a cul-de-sac and features 4 bedrooms, 3 bathrooms and a 2-car attached garage. Kitchen is bright with white cabinets, lazy susan, pantry cabinet, electric range and dishwasher. The downstairs living area features a cozy fireplace perfect for entertaining, full bath and laundry room. Home has been freshly painted with new laminate flooring. The bonus room downstairs can be used as a home office, playroom or exercise area. Outside, discover your own private oasis on the large deck overlooking a private fenced backyard. A new roof and exterior paint give this home great curb appeal. Don't miss out on the opportunity to make this your home. Close to schools, shopping and public transportation. "PRIVATE REMARKS" FHA BUYERS: Home was purchased and listed for sale in less than 90 days and therefore "WILL NOT" Qualify for FHA Loans until 7/15/24
Location
State GA
County Clayton
Lake Name None
Rooms
Bedroom Description None
Other Rooms None
Basement None
Dining Room Separate Dining Room
Interior
Interior Features Other
Heating Central
Cooling Ceiling Fan(s), Central Air
Flooring Carpet, Vinyl
Fireplaces Number 1
Fireplaces Type Family Room
Window Features None
Appliance Electric Range
Laundry Laundry Room
Exterior
Exterior Feature Private Yard
Parking Features Attached, Garage
Garage Spaces 2.0
Fence Back Yard, Privacy
Pool None
Community Features None
Utilities Available Sewer Available, Water Available
Waterfront Description None
View Other
Roof Type Shingle
Street Surface Other
Accessibility None
Handicap Access None
Porch Deck
Private Pool false
Building
Lot Description Back Yard, Cul-De-Sac, Private
Story Multi/Split
Foundation None
Sewer Public Sewer
Water Public
Architectural Style Traditional
Level or Stories Multi/Split
Structure Type Brick 3 Sides,Wood Siding
New Construction No
Construction Status Updated/Remodeled
Schools
Elementary Schools Swint
Middle Schools Pointe South
High Schools Mundys Mill
Others
Senior Community no
Restrictions false
Tax ID 13236C C010
Special Listing Condition None
Read Less Info
Want to know what your home might be worth? Contact us for a FREE valuation!

Our team is ready to help you sell your home for the highest possible price ASAP

Bought with Real Broker, LLC.
Making real estate simple, fun and stress-free!






