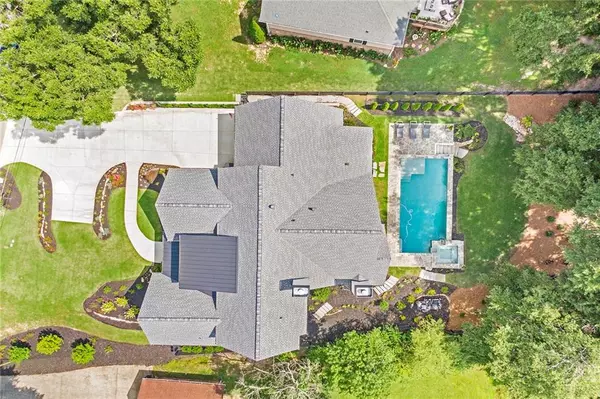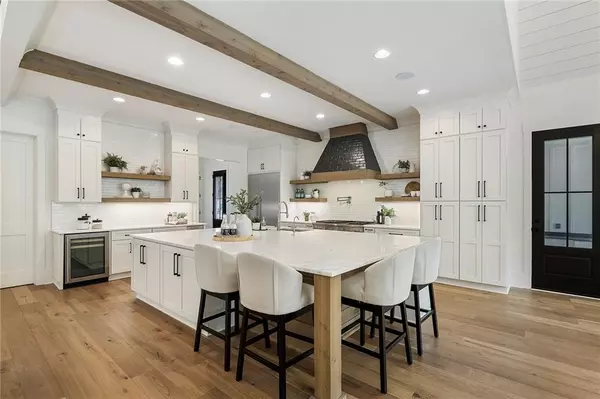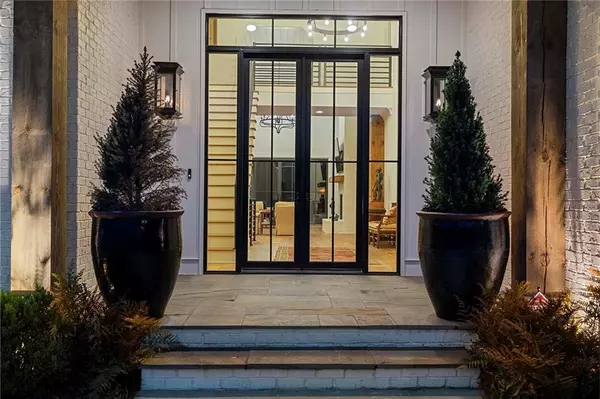$3,385,000
$3,545,000
4.5%For more information regarding the value of a property, please contact us for a free consultation.
5 Beds
5.5 Baths
6,476 SqFt
SOLD DATE : 07/29/2024
Key Details
Sold Price $3,385,000
Property Type Single Family Home
Sub Type Single Family Residence
Listing Status Sold
Purchase Type For Sale
Square Footage 6,476 sqft
Price per Sqft $522
Subdivision Downtown Alpharetta
MLS Listing ID 7325031
Sold Date 07/29/24
Style Contemporary,Traditional,Modern
Bedrooms 5
Full Baths 5
Half Baths 1
Construction Status Resale
HOA Y/N No
Originating Board First Multiple Listing Service
Year Built 2020
Annual Tax Amount $28,678
Tax Year 2023
Lot Size 0.480 Acres
Acres 0.48
Property Description
Welcome to an unparalleled retreat in the heart of Downtown Alpharetta - a masterpiece of modern living and timeless design. This like-new custom-built home sits majestically on an oversized lot, offering an extraordinary blend of luxury, style, and functionality. A grand entrance awaits you through 10-ft double metal doors on the covered bluestone porch, adorned with gas lanterns. The 2-story foyer introduces an atmosphere of sophistication, complemented by a custom metal railing staircase, exquisite metal lighting, and designer hardwood floors. The main level is designed for both entertaining and everyday living. The vaulted family room, with its gas fireplace, seamlessly connects to the Chef's kitchen. Revel in the culinary delights with a massive island, 48" gas range and refrigerator, custom vent hood, and floating shelves that harmonize with beautiful beams. The main level also hosts the primary suite, featuring a detailed brick accent wall. The spa-like bathroom boasts double vanities, custom cabinets, an oversized shower, and a soaking tub. A large custom walk-in closet finishes out this suite. Outside, you will discover two covered living spaces - one equipped with a kitchen, gas grill, and smoker station, while the main lanai offers a wood-burning fireplace and a TV mount for enchanting evening events. The walkout main level backyard is a haven of relaxation and recreation, featuring a heated pebble-tec, saltwater pool & hot tub, surrounded by split rail fencing and lush landscaping on one of the largest lots in the community. The terrace level is ready for entertaining with stained concrete floors, custom wood plank & brick walls, a media room, billiard room, wet bar, exercise room, bedroom & full bath, along with unfinished storage. This residence offers one of the best locations, providing easy access to fabulous Downtown Alpharetta through a city cut-through at the end of Upshaw/Meadow Drive. Schedule your private tour and make this masterpiece your forever home!
Location
State GA
County Fulton
Lake Name None
Rooms
Bedroom Description Master on Main
Other Rooms Outdoor Kitchen
Basement Daylight, Exterior Entry, Finished, Finished Bath, Full, Interior Entry
Main Level Bedrooms 1
Dining Room Open Concept, Other
Interior
Interior Features Beamed Ceilings, Bookcases, Disappearing Attic Stairs, Double Vanity, Entrance Foyer 2 Story, High Ceilings 10 ft Main, High Speed Internet, Low Flow Plumbing Fixtures, Walk-In Closet(s), Wet Bar
Heating Natural Gas, Zoned
Cooling Ceiling Fan(s), Central Air, Zoned
Flooring Hardwood
Fireplaces Number 2
Fireplaces Type Family Room, Gas Log, Outside
Window Features Insulated Windows
Appliance Dishwasher, Disposal, Double Oven, Gas Range, Microwave, Range Hood, Refrigerator, Tankless Water Heater
Laundry Laundry Room, Main Level, Mud Room, Sink
Exterior
Exterior Feature Gas Grill, Private Yard
Parking Features Garage, Garage Door Opener, Kitchen Level, Level Driveway, On Street, Parking Pad
Garage Spaces 3.0
Fence Back Yard, Wood
Pool Gunite, Heated, In Ground
Community Features Near Schools, Near Shopping, Near Trails/Greenway, Park, Restaurant, Street Lights
Utilities Available Cable Available, Electricity Available, Natural Gas Available, Phone Available, Sewer Available, Underground Utilities, Water Available
Waterfront Description None
View Other
Roof Type Composition
Street Surface Asphalt
Accessibility None
Handicap Access None
Porch Covered, Patio, Rear Porch
Total Parking Spaces 8
Private Pool false
Building
Lot Description Back Yard, Landscaped, Level, Private
Story Three Or More
Foundation Concrete Perimeter, Slab
Sewer Public Sewer
Water Public
Architectural Style Contemporary, Traditional, Modern
Level or Stories Three Or More
Structure Type Brick 4 Sides,Cement Siding
New Construction No
Construction Status Resale
Schools
Elementary Schools Alpharetta
Middle Schools Hopewell
High Schools Cambridge
Others
Senior Community no
Restrictions false
Tax ID 22 482112510056
Financing no
Special Listing Condition None
Read Less Info
Want to know what your home might be worth? Contact us for a FREE valuation!

Our team is ready to help you sell your home for the highest possible price ASAP

Bought with Ansley Real Estate| Christie's International Real Estate
Making real estate simple, fun and stress-free!






