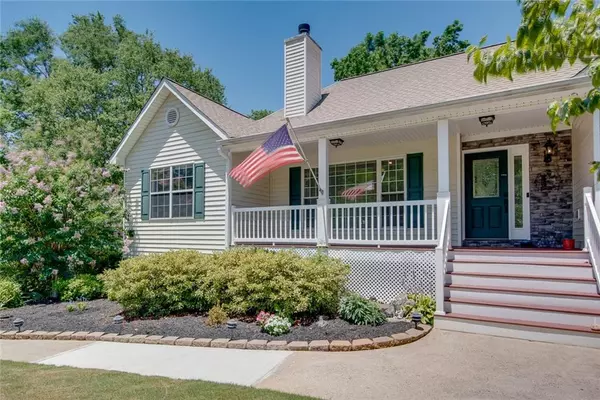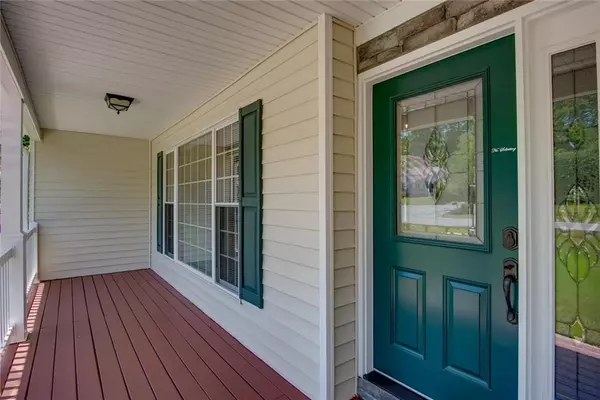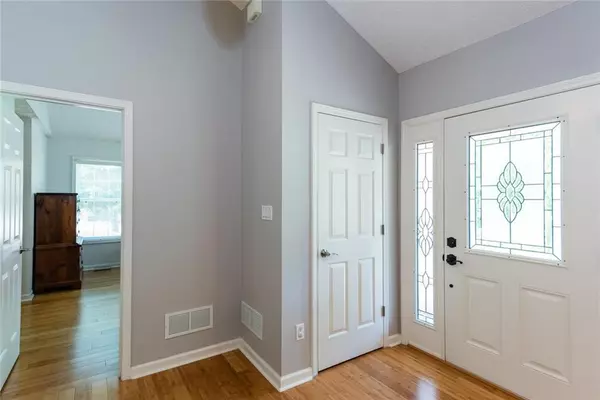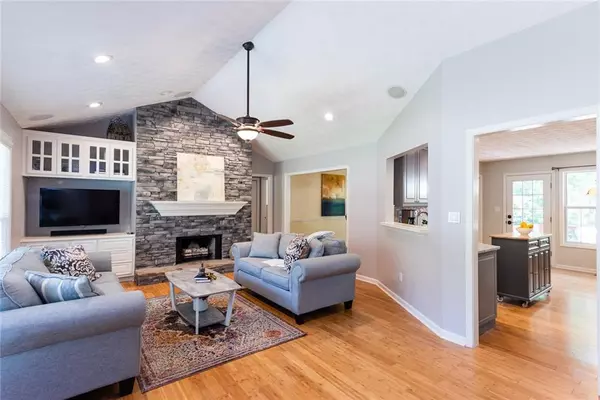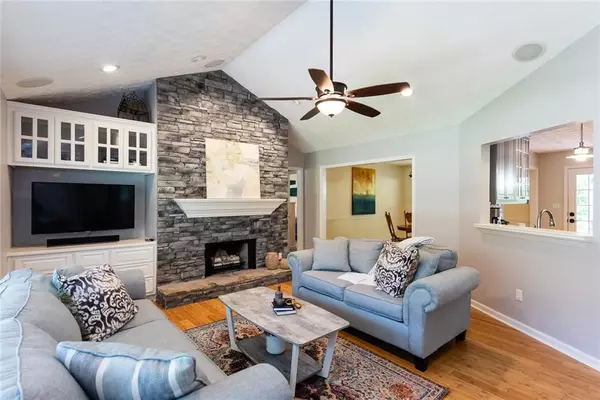$485,000
$485,000
For more information regarding the value of a property, please contact us for a free consultation.
4 Beds
3 Baths
2,254 SqFt
SOLD DATE : 07/31/2024
Key Details
Sold Price $485,000
Property Type Single Family Home
Sub Type Single Family Residence
Listing Status Sold
Purchase Type For Sale
Square Footage 2,254 sqft
Price per Sqft $215
Subdivision Starr Creek Forest
MLS Listing ID 7411282
Sold Date 07/31/24
Style Traditional
Bedrooms 4
Full Baths 3
Construction Status Resale
HOA Fees $585
HOA Y/N Yes
Originating Board First Multiple Listing Service
Year Built 1999
Annual Tax Amount $494
Tax Year 2023
Lot Size 0.470 Acres
Acres 0.47
Property Description
Welcome to this charming RANCH home with a fully finished basement, offering the perfect blend of comfort and entertainment space. Upon arrival, you are welcomed by a rocking chair front porch perfect for peaceful fall and spring evenings. Inside, the home features elegant bamboo wood floors throughout and an open floorplan that creates a spacious feel. The updated kitchen seamlessly connects to a large den with a stacked stone wood-burning fireplace and a separate dining room and a relaxing deck off the kitchen are perfect for entertaining! The primary bedroom boasts two generous closets and a beautifully renovated en-suite bathroom complete with a standalone soaker tub! Situated on the opposite side of the home for privacy, two additional bedrooms share a secondary bathroom, with one bedroom featuring a sizable walk-in closet. The full finished basement adds considerable living space, complete with an additional bedroom, full bathroom, a versatile rec room or living area, and ample storage options. Outside, discover a meticulously landscaped backyard oasis perfect for outdoor activities, featuring patio space under the deck and a serene firepit area. This home is a true gem, so don't hesitate to schedule your showing soon — it won't stay on the market for long!
Location
State GA
County Forsyth
Lake Name None
Rooms
Bedroom Description Master on Main,Roommate Floor Plan
Other Rooms None
Basement Bath/Stubbed, Daylight, Finished Bath, Full
Main Level Bedrooms 3
Dining Room Open Concept, Seats 12+
Interior
Interior Features Double Vanity, High Speed Internet, His and Hers Closets, Walk-In Closet(s)
Heating Central
Cooling Ceiling Fan(s), Central Air
Flooring Bamboo
Fireplaces Number 1
Fireplaces Type Family Room, Gas Starter
Window Features None
Appliance Dishwasher, Gas Oven, Gas Range, Self Cleaning Oven
Laundry Main Level
Exterior
Exterior Feature Private Yard
Parking Features Drive Under Main Level, Garage
Garage Spaces 2.0
Fence Back Yard
Pool None
Community Features Homeowners Assoc, Playground, Pool, Sidewalks, Street Lights, Tennis Court(s)
Utilities Available Cable Available, Electricity Available, Natural Gas Available, Phone Available, Water Available
Waterfront Description None
View Trees/Woods
Roof Type Composition
Street Surface Asphalt
Accessibility None
Handicap Access None
Porch Deck, Front Porch, Rear Porch
Total Parking Spaces 2
Private Pool false
Building
Lot Description Back Yard, Landscaped, Level
Story Two
Foundation Concrete Perimeter, Slab
Sewer Septic Tank
Water Public
Architectural Style Traditional
Level or Stories Two
Structure Type Vinyl Siding
New Construction No
Construction Status Resale
Schools
Elementary Schools Poole'S Mill
Middle Schools Liberty - Forsyth
High Schools North Forsyth
Others
HOA Fee Include Reserve Fund,Swim,Tennis
Senior Community no
Restrictions false
Tax ID 073 168
Special Listing Condition None
Read Less Info
Want to know what your home might be worth? Contact us for a FREE valuation!

Our team is ready to help you sell your home for the highest possible price ASAP

Bought with Path & Post Real Estate
Making real estate simple, fun and stress-free!


