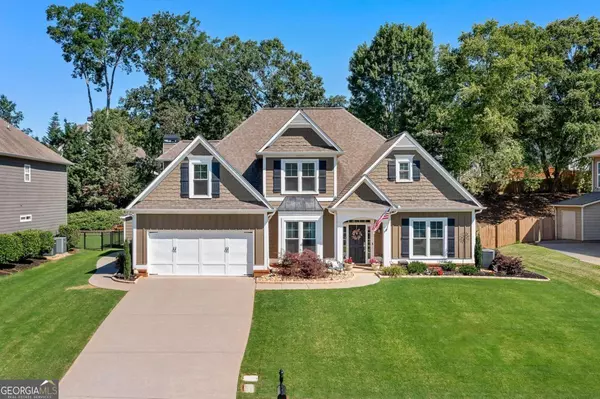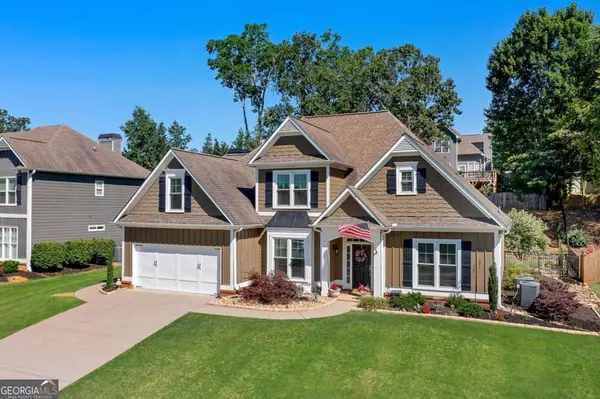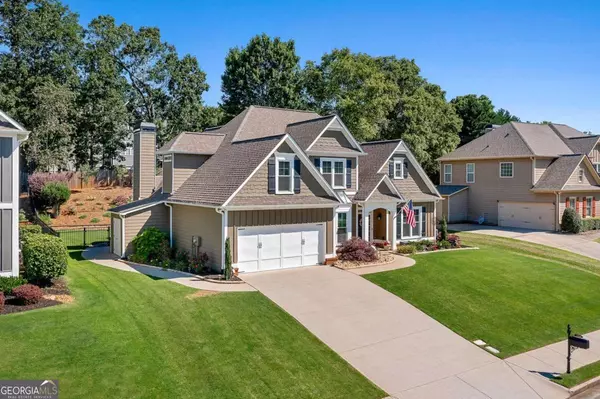$519,000
$519,000
For more information regarding the value of a property, please contact us for a free consultation.
4 Beds
2.5 Baths
0.25 Acres Lot
SOLD DATE : 07/26/2024
Key Details
Sold Price $519,000
Property Type Single Family Home
Sub Type Single Family Residence
Listing Status Sold
Purchase Type For Sale
Subdivision Ellsworth Glen
MLS Listing ID 10319845
Sold Date 07/26/24
Style Traditional
Bedrooms 4
Full Baths 2
Half Baths 1
HOA Fees $795
HOA Y/N Yes
Originating Board Georgia MLS 2
Year Built 2004
Annual Tax Amount $4,946
Tax Year 2023
Lot Size 10,890 Sqft
Acres 0.25
Lot Dimensions 10890
Property Description
**New Listing!** Welcome to your dream home in the sought-after Ellsworth Glen community! This stunning property features a lovely Master on Main, perfect for convenient and comfortable living. The oversized kitchen is a chef's delight, equipped with sleek stainless steel appliances, beautiful countertops, and a stylish tile backsplash. The adjacent Keeping Room provides a cozy space for entertaining, seamlessly connecting cooking and socializing. Step outside to your private backyard oasis, complete with a sunroom where you can enjoy serene moments year-round. The large, two-story family room offers an inviting space for gatherings, filled with natural light and ample room for relaxation. The spacious Master Suite is a true retreat, boasting a spa-like bath with dual vanities and a luxurious jetted tub for ultimate comfort and relaxation. Upstairs, you'll find three generously sized bedrooms, each offering plenty of space and comfort. The spacious upstairs bath ensures convenience for all. Additionally, the property includes a handy storage nook on the side of the house, providing extra space for all your storage needs. With its prime location, elegant design, and thoughtful features, this home is an exceptional find. Don't miss your chance to make it yoursCothis home won't last long! Schedule your visit today and experience the charm and luxury of this beautiful Ellsworth Glen property.
Location
State GA
County Gwinnett
Rooms
Other Rooms Shed(s)
Basement None
Dining Room Seats 12+
Interior
Interior Features High Ceilings, Master On Main Level, Tray Ceiling(s), Walk-In Closet(s)
Heating Electric, Zoned
Cooling Ceiling Fan(s), Central Air, Zoned
Flooring Carpet, Hardwood, Laminate
Fireplaces Number 2
Fireplaces Type Factory Built, Family Room
Fireplace Yes
Appliance Dishwasher, Double Oven, Microwave
Laundry In Kitchen
Exterior
Parking Features Attached, Garage, Garage Door Opener, Kitchen Level
Fence Back Yard, Fenced
Community Features Playground, Pool, Sidewalks, Street Lights, Tennis Court(s)
Utilities Available Cable Available, Electricity Available, High Speed Internet, Natural Gas Available, Sewer Available, Underground Utilities, Water Available
View Y/N No
Roof Type Composition
Garage Yes
Private Pool No
Building
Lot Description Private
Faces 985N to Exit 8, turn right onto Friendship Road, 2nd right on Bogan Road, left on Sandy Hill, right on Cami Drive, right on Sandy Branch Drive, 2nd right onto Sandy Branch Lane.
Foundation Slab
Sewer Public Sewer
Water Public
Structure Type Wood Siding
New Construction No
Schools
Elementary Schools Harmony
Middle Schools Glenn C Jones
High Schools Seckinger
Others
HOA Fee Include Maintenance Structure,Maintenance Grounds,Swimming
Tax ID R1004 501
Security Features Smoke Detector(s)
Acceptable Financing Cash, Conventional, FHA, VA Loan
Listing Terms Cash, Conventional, FHA, VA Loan
Special Listing Condition Resale
Read Less Info
Want to know what your home might be worth? Contact us for a FREE valuation!

Our team is ready to help you sell your home for the highest possible price ASAP

© 2025 Georgia Multiple Listing Service. All Rights Reserved.
Making real estate simple, fun and stress-free!






