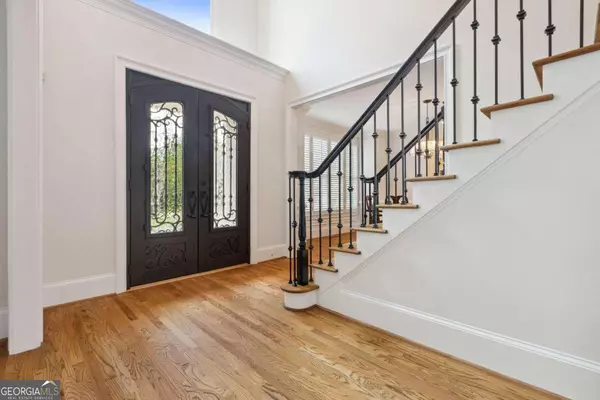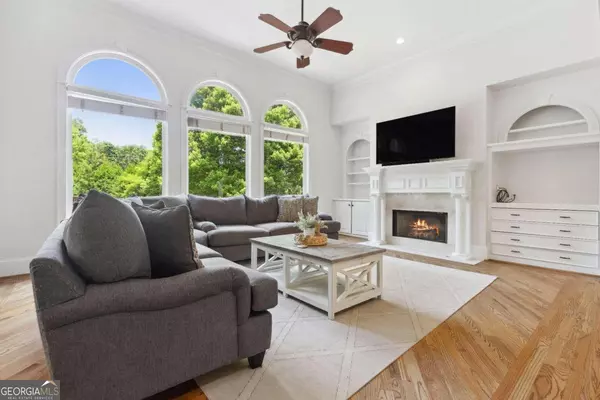$1,240,000
$1,200,000
3.3%For more information regarding the value of a property, please contact us for a free consultation.
5 Beds
5.5 Baths
6,500 SqFt
SOLD DATE : 07/31/2024
Key Details
Sold Price $1,240,000
Property Type Single Family Home
Sub Type Single Family Residence
Listing Status Sold
Purchase Type For Sale
Square Footage 6,500 sqft
Price per Sqft $190
Subdivision The Falls Of Autry Mill
MLS Listing ID 10324318
Sold Date 07/31/24
Style Brick 3 Side,Traditional
Bedrooms 5
Full Baths 5
Half Baths 1
HOA Fees $2,145
HOA Y/N Yes
Originating Board Georgia MLS 2
Year Built 1998
Annual Tax Amount $9,756
Tax Year 2023
Lot Size 0.638 Acres
Acres 0.638
Lot Dimensions 27791.28
Property Description
Welcome to "The Falls Of Autry Mill", one of Alpharetta's premier neighborhoods which boasts some of the highest rated schools in Georgia. The amenity rich neighborhood includes an adult pool, baby pool, Olympic size pool, fitness center, basketball court, playground, tennis program and a lake for fishing. This extraordinary home is nestled on one of the largest cul-de-sac lots in the neighborhood with a fully fenced in backyard. From the moment you step through the custom front doors you are immediately greeted by the spacious main floor which includes an on-suite bedroom/bathroom, an oversized dinning room perfect for hosting, a bright and airy sunroom and a gourmet kitchen that opens to the grand two-story living room. Upstairs, the primary suite includes a sitting area, limestone fireplace, his and her closets, and a spacious bathroom. Three additional bedrooms include one on-suite as well as a jack and Jill bathroom. The terrace level features a large media room with a custom built bar for entertaining as well as a home gym, a flex space and a full bathroom. Schedule a viewing and start living the lifestyle you have always dreamed of.
Location
State GA
County Fulton
Rooms
Basement Finished Bath, Daylight, Finished, Full, Interior Entry
Dining Room Separate Room
Interior
Heating Natural Gas
Cooling Ceiling Fan(s), Central Air
Flooring Carpet, Hardwood
Fireplaces Number 2
Fireplaces Type Gas Log, Gas Starter, Master Bedroom
Fireplace Yes
Appliance Dishwasher, Disposal, Double Oven, Microwave, Refrigerator
Laundry Other
Exterior
Parking Features Garage, Garage Door Opener, Kitchen Level, Side/Rear Entrance
Garage Spaces 3.0
Fence Back Yard
Community Features Clubhouse, Fitness Center, Playground, Pool, Sidewalks
Utilities Available Cable Available, Electricity Available, Natural Gas Available, Sewer Available, Water Available
Waterfront Description No Dock Or Boathouse
View Y/N No
Roof Type Other
Total Parking Spaces 3
Garage Yes
Private Pool No
Building
Lot Description Cul-De-Sac
Faces From US-19 North, Take Exit 7A onto SR-140 East towards Norcross, Turn left onto Old Alabama Rd, Turn left onto Nesbit Ferry Rd, Turn left onto Autry Falls Way, Turn left onto Autry Falls Drive, Turn right onto High Falls Pointe, Turn left onto Pine Leaf Court, The house is on your right.
Sewer Public Sewer
Water Public
Structure Type Brick
New Construction No
Schools
Elementary Schools Dolvin
Middle Schools Autrey Milll
High Schools Johns Creek
Others
HOA Fee Include Maintenance Grounds,Swimming,Tennis
Tax ID 11 018000740596
Security Features Carbon Monoxide Detector(s),Smoke Detector(s)
Acceptable Financing Cash, Conventional
Listing Terms Cash, Conventional
Special Listing Condition Resale
Read Less Info
Want to know what your home might be worth? Contact us for a FREE valuation!

Our team is ready to help you sell your home for the highest possible price ASAP

© 2025 Georgia Multiple Listing Service. All Rights Reserved.
Making real estate simple, fun and stress-free!






