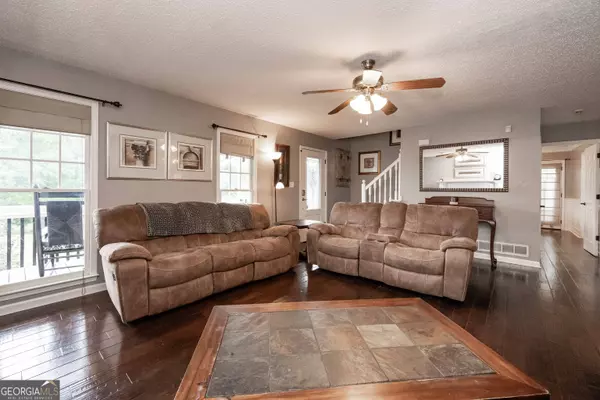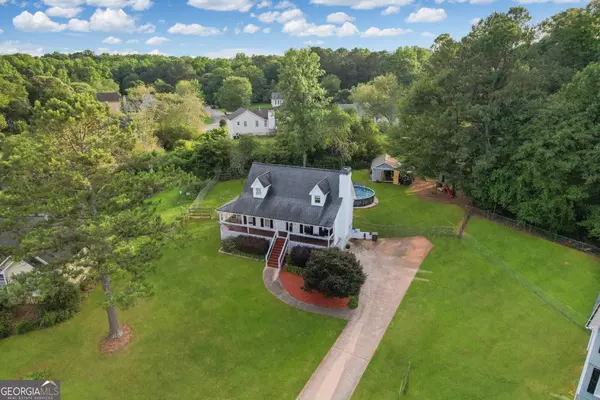$330,000
$329,900
For more information regarding the value of a property, please contact us for a free consultation.
4 Beds
3 Baths
2,310 SqFt
SOLD DATE : 07/30/2024
Key Details
Sold Price $330,000
Property Type Single Family Home
Sub Type Single Family Residence
Listing Status Sold
Purchase Type For Sale
Square Footage 2,310 sqft
Price per Sqft $142
Subdivision Bromley Walk
MLS Listing ID 10314297
Sold Date 07/30/24
Style Cape Cod
Bedrooms 4
Full Baths 3
HOA Y/N No
Originating Board Georgia MLS 2
Year Built 1994
Annual Tax Amount $2,509
Tax Year 2023
Lot Size 0.530 Acres
Acres 0.53
Lot Dimensions 23086.8
Property Description
There's still time to enjoy the summer at your new home, complete with an above-ground pool, treehouse, storage shed, fenced backyard, and finished basement. This beautiful home is nestled in a cul-de-sac of the Bromley Walk Neighborhood in Hiram, GA. You will truly enjoy living here. With a large wrap-around rocking chair front porch, a sunroom, and a back deck, you'll have ample places to enjoy your morning coffee or relax with a book. The backyard area is perfect for entertaining, hobbies, and outdoor activities. The main level offers a warm space for family gatherings, and the spacious master suite features a large bathroom and walk-in closet. Each level of this home has a full bathroom. The two oversized bedrooms upstairs come with large closets. The finished basement provides endless possibilities-envision a fourth bedroom, theater room, workout room, office, game room, and more.
Location
State GA
County Paulding
Rooms
Other Rooms Outbuilding, Shed(s)
Basement Exterior Entry, Finished, Interior Entry, Partial
Interior
Interior Features Master On Main Level, Separate Shower, Split Bedroom Plan, Tile Bath, Tray Ceiling(s), Vaulted Ceiling(s), Walk-In Closet(s)
Heating Central, Forced Air
Cooling Ceiling Fan(s)
Flooring Carpet, Hardwood, Tile
Fireplaces Number 1
Fireplaces Type Factory Built, Family Room
Fireplace Yes
Appliance Dishwasher, Oven/Range (Combo)
Laundry In Basement
Exterior
Exterior Feature Dock
Parking Features Basement, Garage, Side/Rear Entrance
Garage Spaces 8.0
Fence Back Yard
Pool Above Ground
Community Features None
Utilities Available High Speed Internet
View Y/N No
Roof Type Composition
Total Parking Spaces 8
Garage Yes
Private Pool Yes
Building
Lot Description Cul-De-Sac, Level
Faces Ridge Road to Mein Mitchell. Right on Lambeth Dr turning in to Bromley Walk subdivision. Left on Schroeder Way. Right on Lambeth Dr. Right on Wren Walk. Home is on the left.
Sewer Septic Tank
Water Public
Structure Type Vinyl Siding
New Construction No
Schools
Elementary Schools Hal Hutchens
Middle Schools Austin
High Schools Hiram
Others
HOA Fee Include None
Tax ID 31530
Security Features Smoke Detector(s)
Acceptable Financing Cash, Conventional, FHA, VA Loan
Listing Terms Cash, Conventional, FHA, VA Loan
Special Listing Condition Resale
Read Less Info
Want to know what your home might be worth? Contact us for a FREE valuation!

Our team is ready to help you sell your home for the highest possible price ASAP

© 2025 Georgia Multiple Listing Service. All Rights Reserved.
Making real estate simple, fun and stress-free!






