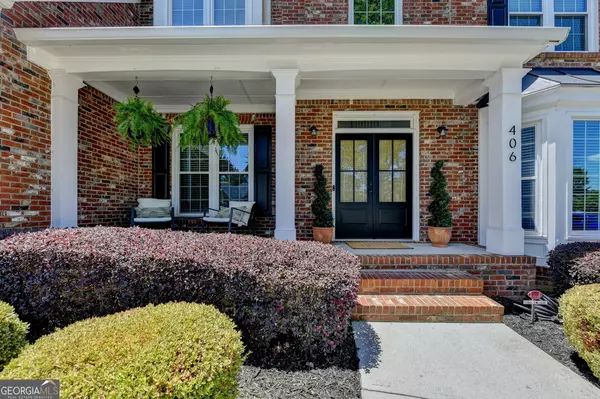Bought with Kyle Embler • Ansley RE|Christie's Int'l RE
$555,000
$545,000
1.8%For more information regarding the value of a property, please contact us for a free consultation.
5 Beds
4 Baths
3,294 SqFt
SOLD DATE : 07/30/2024
Key Details
Sold Price $555,000
Property Type Single Family Home
Sub Type Single Family Residence
Listing Status Sold
Purchase Type For Sale
Square Footage 3,294 sqft
Price per Sqft $168
Subdivision Middleton
MLS Listing ID 10315384
Sold Date 07/30/24
Style Brick 3 Side,Traditional
Bedrooms 5
Full Baths 4
Construction Status Resale
HOA Fees $650
HOA Y/N Yes
Year Built 2003
Annual Tax Amount $6,122
Tax Year 2022
Lot Size 0.400 Acres
Property Description
Nestled in the charming town of Grayson, this exquisite 5-bedroom, 4-bathroom single-family home is a true gem. Boasting a stunning 3-sided brick exterior and a side entry garage, this property is a blend of elegance and functionality. Upon entering, you are greeted by a grand foyer with gleaming hardwood floors that flow seamlessly into the formal living,family and dining areas. The main level features a versatile bedroom or study with a full bath, perfect for guests or a home office. The fireside family room is a cozy retreat, ideal for relaxation. The heart of the home, the kitchen, is a chef's dream with a central island, wood cabinets, solid surface counters, gas cooktop, wall oven, microwave, and a sunny breakfast area. Overlooking a peaceful backyard that opens to a serene pasture, the kitchen is a perfect blend of beauty and functionality. Upstairs, the luxurious master suite awaits, complete with a sitting area, fireplace and an adjoining spa-like bath featuring a spa tub, double vanities, and tiled floors. Three additional spacious bedrooms with ample closet space provide comfort and privacy for the whole family. The property also features a full unfinished basement, offering endless possibilities for customization to suit your needs. The backyard is a haven for kids and pets, providing a safe and enjoyable space for outdoor activities. Located in a sought-after swim and tennis neighborhood, this home is surrounded by parks, restaurants, and shopping, offering convenience and entertainment at your doorstep. With top-rated schools in the area, this property is perfect for families looking to settle in a vibrant community. The seller has spared no expense in upgrades, including a custom kitchen island, new countertops, double oven with built-in microwave, new windows, an expanded deck, built-in bookshelves, updated fireplaces, new hardwood floors, and much more. This meticulously maintained home is a must-see for discerning buyers seeking quality and style. Don't miss the opportunity to make this stunning property your own and enjoy the best of Grayson living.
Location
State GA
County Gwinnett
Rooms
Basement Bath/Stubbed, Daylight, Exterior Entry, Full, Interior Entry, Unfinished
Main Level Bedrooms 1
Interior
Interior Features Bookcases, Double Vanity, Pulldown Attic Stairs, Two Story Foyer, Walk-In Closet(s)
Heating Central, Forced Air
Cooling Ceiling Fan(s), Central Air
Flooring Carpet, Hardwood, Tile
Fireplaces Number 2
Fireplaces Type Family Room, Gas Starter, Master Bedroom
Exterior
Exterior Feature Other
Parking Features Attached, Garage
Garage Spaces 2.0
Fence Back Yard, Fenced, Wood
Community Features Clubhouse, Playground, Pool, Sidewalks, Street Lights, Tennis Court(s)
Utilities Available Cable Available, Electricity Available, High Speed Internet, Natural Gas Available
Roof Type Composition
Building
Story Two
Sewer Public Sewer
Level or Stories Two
Structure Type Other
Construction Status Resale
Schools
Elementary Schools Grayson
Middle Schools Bay Creek
High Schools Grayson
Others
Acceptable Financing Cash, Conventional, FHA, VA Loan
Listing Terms Cash, Conventional, FHA, VA Loan
Financing Conventional
Read Less Info
Want to know what your home might be worth? Contact us for a FREE valuation!

Our team is ready to help you sell your home for the highest possible price ASAP

© 2024 Georgia Multiple Listing Service. All Rights Reserved.
Making real estate simple, fun and stress-free!






