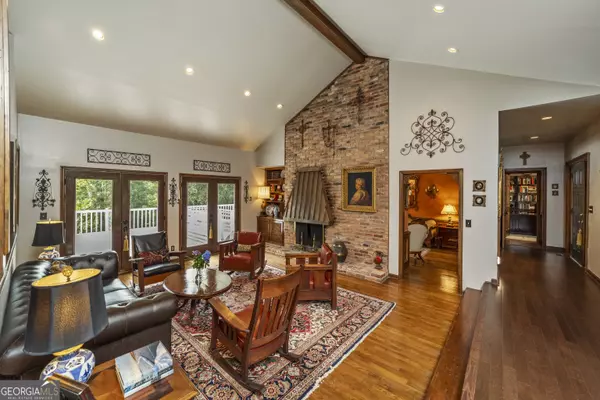Bought with Rob Upchurch • RE/MAX Results
$450,000
$495,000
9.1%For more information regarding the value of a property, please contact us for a free consultation.
5 Beds
5.5 Baths
6,124 SqFt
SOLD DATE : 07/29/2024
Key Details
Sold Price $450,000
Property Type Single Family Home
Sub Type Single Family Residence
Listing Status Sold
Purchase Type For Sale
Square Footage 6,124 sqft
Price per Sqft $73
Subdivision The Highlands
MLS Listing ID 10238312
Sold Date 07/29/24
Style Ranch
Bedrooms 5
Full Baths 5
Half Baths 1
Construction Status Resale
HOA Y/N No
Year Built 1982
Annual Tax Amount $4,975
Tax Year 2022
Lot Size 0.650 Acres
Property Description
Take advantage of this unusual opportunity that rarely comes along in this neighborhood! LOCATION, LOCATION, LOCATION!!! This home is centered in a quiet and private neighborhood on private street between the 5th and 6th fairways of the Highland Country Club, a Donald Ross designed golf course. From this home you can enjoy a 270 degree view of this beautiful course....a view from almost every room! The main floor features an elegant sunken formal living room and a gracious sized family room with vaulted ceiling with a 17th century English Manor chandelier and adjoins an open formal banquet sized dining room. There is a sun room offering spectacular views of the fairways and an abundance of natural light throughout. The flow throughout creates a home designed for entertaining with ease. The kitchen features an island, double oven, granite counter tops, stainless appliances and opens to a breakfast area and marble wet bar with sink and refrigerator. Completing this level is a private master suite with fireplace along with 3 additional bedrooms, guest bath, large laundry and a spacious deck. The lower terrace level continues to impress with an additional family room featuring a fireplace and built-in bookcases, a game room with a 9 ft solid slate pool table and slate wet bar, office and 350 bottle wine closet. There is also a spacious second master suite with a Jacuzzi tub and fireplace and an additional room that can be used as a 6th bedroom with private bath and walk-in closet. The home features 5 or 6 bedrooms, 5 full bathrooms and 1 half bath, 6 fireplaces, NEW EXTERIOR DOORS, NEW FOAM INSULATION, NEW DOWNSTAIRS HVAC, NEW ROOF, NEW HARDWOOD FLOORS, built-in bookcases, crown moldings and a hidden room. Home is a golf lover's dream and within walking distance of the Highland Country Club House, pool, tennis courts and only minutes from Lake West Point, marina and boat ramps. Home is also a short drive from a new shopping area development under construction with grocery store and restaurants. The home's abundant space is flexible to the many needs of new owners!
Location
State GA
County Troup
Rooms
Basement Bath Finished, Daylight, Exterior Entry, Finished, Full, Interior Entry
Main Level Bedrooms 4
Interior
Interior Features Beamed Ceilings, Bookcases, Double Vanity, In-Law Floorplan, Master On Main Level, Soaking Tub, Split Bedroom Plan, Tile Bath, Vaulted Ceiling(s), Walk-In Closet(s), Wet Bar, Whirlpool Bath, Wine Cellar
Heating Central
Cooling Ceiling Fan(s), Central Air
Flooring Carpet, Hardwood, Tile
Fireplaces Number 6
Fireplaces Type Basement, Family Room, Living Room, Master Bedroom, Other
Exterior
Parking Features Parking Pad
Community Features Golf
Utilities Available Cable Available, Electricity Available, High Speed Internet, Natural Gas Available, Phone Available, Sewer Connected
Roof Type Composition
Building
Story Two
Sewer Public Sewer
Level or Stories Two
Construction Status Resale
Schools
Elementary Schools Hollis Hand
Middle Schools Gardner Newman
High Schools Lagrange
Others
Financing Conventional
Read Less Info
Want to know what your home might be worth? Contact us for a FREE valuation!

Our team is ready to help you sell your home for the highest possible price ASAP

© 2024 Georgia Multiple Listing Service. All Rights Reserved.
Making real estate simple, fun and stress-free!






