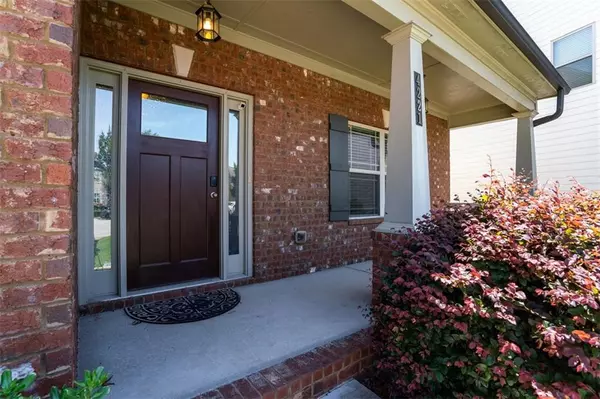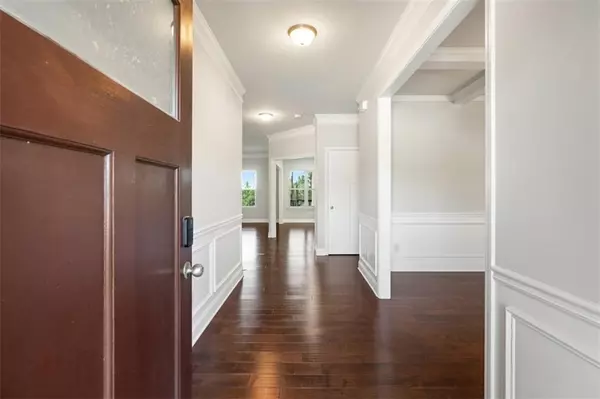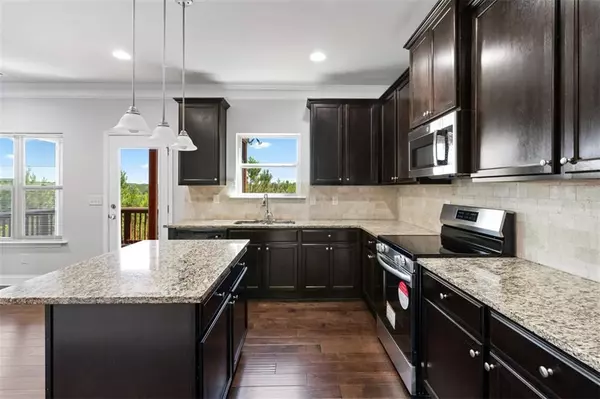$577,500
$589,000
2.0%For more information regarding the value of a property, please contact us for a free consultation.
4 Beds
3.5 Baths
3,458 SqFt
SOLD DATE : 07/26/2024
Key Details
Sold Price $577,500
Property Type Single Family Home
Sub Type Single Family Residence
Listing Status Sold
Purchase Type For Sale
Square Footage 3,458 sqft
Price per Sqft $167
Subdivision Castleberry Hills
MLS Listing ID 7395194
Sold Date 07/26/24
Style Craftsman,Traditional
Bedrooms 4
Full Baths 3
Half Baths 1
Construction Status Resale
HOA Fees $500
HOA Y/N Yes
Originating Board First Multiple Listing Service
Year Built 2017
Annual Tax Amount $5,392
Tax Year 2023
Lot Size 6,098 Sqft
Acres 0.14
Property Description
The dream home you've been waiting for is on the market!
Updated with a NEW ROOF installed in 2023! Finished basement adds plenty of space for office, games, gatherings, or even creating a personal retreat. Enjoy breath-taking views from the screened deck as you relax in what feels of a mountain cabin retreat. Internet cables are installed throughout the home to allow for wired home networking. Perfect for a home office or just about anyone who wants fast internet connection throughout the home!
The main level features 5-inch wide hand-scraped hardwood floors, a large private dining room with luxurious coffered ceilings, a kitchen with NEW electric stove, NEW microwave, beautiful travertine backsplash, granite countertops and kitchen island, and a cozy fireplace in the living room perfect for a night with the family.
The spacious master suite upstairs features a trayed ceiling, a fully tiled shower, granite countertops, and large closet space. Three additional bedrooms provide ample space for family and guests!
No rental restrictions!!!
Location
State GA
County Gwinnett
Lake Name None
Rooms
Bedroom Description Other
Other Rooms None
Basement Bath/Stubbed, Daylight, Exterior Entry, Finished, Finished Bath, Full
Dining Room Separate Dining Room
Interior
Interior Features Double Vanity, High Ceilings 9 ft Main, High Speed Internet, Walk-In Closet(s)
Heating Electric, Forced Air, Heat Pump
Cooling Ceiling Fan(s), Central Air
Flooring Carpet, Hardwood
Fireplaces Number 1
Fireplaces Type Family Room
Window Features Insulated Windows
Appliance Dishwasher, Disposal, Dryer, Electric Range, Electric Water Heater, ENERGY STAR Qualified Appliances
Laundry Laundry Room, Upper Level
Exterior
Exterior Feature Lighting
Parking Features Detached, Driveway, Garage, Garage Door Opener, Garage Faces Front, Kitchen Level
Garage Spaces 2.0
Fence Back Yard
Pool None
Community Features Homeowners Assoc, Pool, Sidewalks, Street Lights, Tennis Court(s)
Utilities Available Cable Available, Electricity Available, Phone Available, Sewer Available, Underground Utilities, Water Available
Waterfront Description None
View Other
Roof Type Shingle
Street Surface Asphalt
Accessibility None
Handicap Access None
Porch Deck, Screened
Total Parking Spaces 2
Private Pool false
Building
Lot Description Back Yard, Cul-De-Sac
Story Two
Foundation Concrete Perimeter
Sewer Public Sewer
Water Public
Architectural Style Craftsman, Traditional
Level or Stories Two
Structure Type Brick Front,Cement Siding
New Construction No
Construction Status Resale
Schools
Elementary Schools Sugar Hill - Gwinnett
Middle Schools Lanier
High Schools Lanier
Others
Senior Community no
Restrictions false
Tax ID R7230 224
Acceptable Financing Cash, Conventional, Other
Listing Terms Cash, Conventional, Other
Special Listing Condition None
Read Less Info
Want to know what your home might be worth? Contact us for a FREE valuation!

Our team is ready to help you sell your home for the highest possible price ASAP

Bought with Elite Progress Realty, LLC
Making real estate simple, fun and stress-free!






