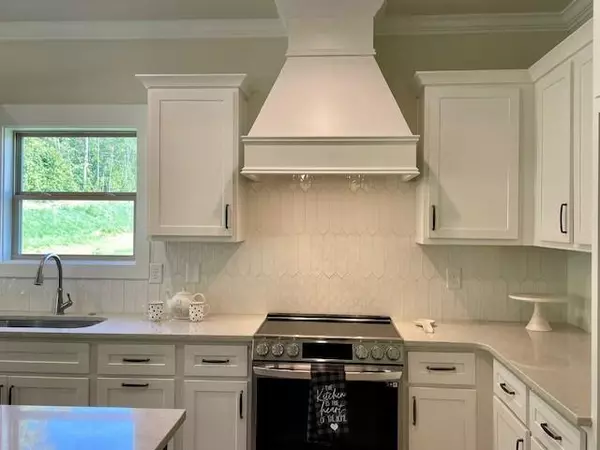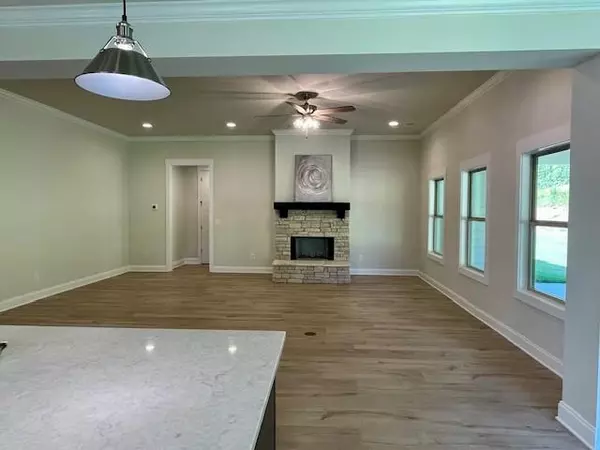$486,900
$486,900
For more information regarding the value of a property, please contact us for a free consultation.
3 Beds
2.5 Baths
2,274 SqFt
SOLD DATE : 07/24/2024
Key Details
Sold Price $486,900
Property Type Single Family Home
Sub Type Single Family Residence
Listing Status Sold
Purchase Type For Sale
Square Footage 2,274 sqft
Price per Sqft $214
Subdivision Traditions At Carey Station
MLS Listing ID 7278984
Sold Date 07/24/24
Style Craftsman
Bedrooms 3
Full Baths 2
Half Baths 1
Construction Status Under Construction
HOA Y/N No
Originating Board First Multiple Listing Service
Year Built 2023
Annual Tax Amount $465
Tax Year 2022
Lot Size 0.270 Acres
Acres 0.27
Property Description
The ALEXANDER is our most popular single story floor plan - This craftsman inspired; open floor plan has quality finishes throughout. The spacious great room features a stacked stone fireplace with cedar mantel, hardwood flooring and lots of windows for natural light. The kitchen is a cooks dream with a large island/breakfast bar, quartz countertops, pantry, stainless-steel microwave drawer, a convection range and farm sink. The owners' suite includes hardwood flooring, trey ceiling, walk in closet and a gorgeous, tiled bath with quartz counters, dual sinks, and a free-standing soaking tub. Two additional bedrooms feature vaulted ceilings, a shared full bath with tiled floors and tub/shower combo. The glass double door entry into the foyer, powder room, kitchen and owners' suite are all adorned with engineered hardwood flooring. Additional standard features Traditions offers are ceiling heights of 9 ft. minimum, quartz or granite countertops, painted 5” baseboards, landscaping/irrigation and more. Traditions at Carey Station also offer a Community Pool with Covered Cabana, Tables, and Lounge Chairs and Bathrooms. Also, walk-able to Lake Oconee Academy Charter School and minutes to shopping, dining and entertainment. The builder is offering a $7,500 incentive towards closing costs.
Location
State GA
County Greene
Lake Name None
Rooms
Bedroom Description Master on Main
Other Rooms None
Basement None
Main Level Bedrooms 3
Dining Room Great Room, Open Concept
Interior
Interior Features Crown Molding, Disappearing Attic Stairs, Double Vanity, Entrance Foyer, High Ceilings 9 ft Main, High Speed Internet, Low Flow Plumbing Fixtures, Walk-In Closet(s)
Heating Central, Electric, Heat Pump, Zoned
Cooling Ceiling Fan(s), Central Air, Electric, Heat Pump, Zoned
Flooring Carpet, Ceramic Tile, Laminate
Fireplaces Number 1
Fireplaces Type Family Room
Window Features Double Pane Windows
Appliance Dishwasher, Disposal, Electric Range, Electric Water Heater, ENERGY STAR Qualified Appliances, Microwave, Range Hood, Self Cleaning Oven
Laundry Laundry Room, Main Level, Mud Room
Exterior
Exterior Feature Private Yard, Rain Gutters, Private Entrance
Parking Features Garage, Garage Door Opener, Garage Faces Front
Garage Spaces 2.0
Fence None
Pool None
Community Features Homeowners Assoc, Near Schools, Near Shopping, Pool, Sidewalks, Street Lights
Utilities Available Cable Available, Electricity Available, Phone Available, Sewer Available, Underground Utilities, Water Available
Waterfront Description None
View Trees/Woods
Roof Type Composition
Street Surface Asphalt
Accessibility Accessible Bedroom, Central Living Area, Accessible Closets, Accessible Entrance, Accessible Hallway(s)
Handicap Access Accessible Bedroom, Central Living Area, Accessible Closets, Accessible Entrance, Accessible Hallway(s)
Porch Covered, Front Porch, Patio
Private Pool false
Building
Lot Description Front Yard, Landscaped, Private, Sprinklers In Front, Sprinklers In Rear, Wooded
Story One
Foundation Slab
Sewer Public Sewer
Water Private
Architectural Style Craftsman
Level or Stories One
Structure Type HardiPlank Type
New Construction No
Construction Status Under Construction
Schools
Elementary Schools Greensboro
Middle Schools Anita White Carson
High Schools Greene County
Others
Senior Community no
Restrictions false
Tax ID 054A00091
Special Listing Condition None
Read Less Info
Want to know what your home might be worth? Contact us for a FREE valuation!

Our team is ready to help you sell your home for the highest possible price ASAP

Bought with Berkshire Hathaway HS RPA Realty
Making real estate simple, fun and stress-free!






