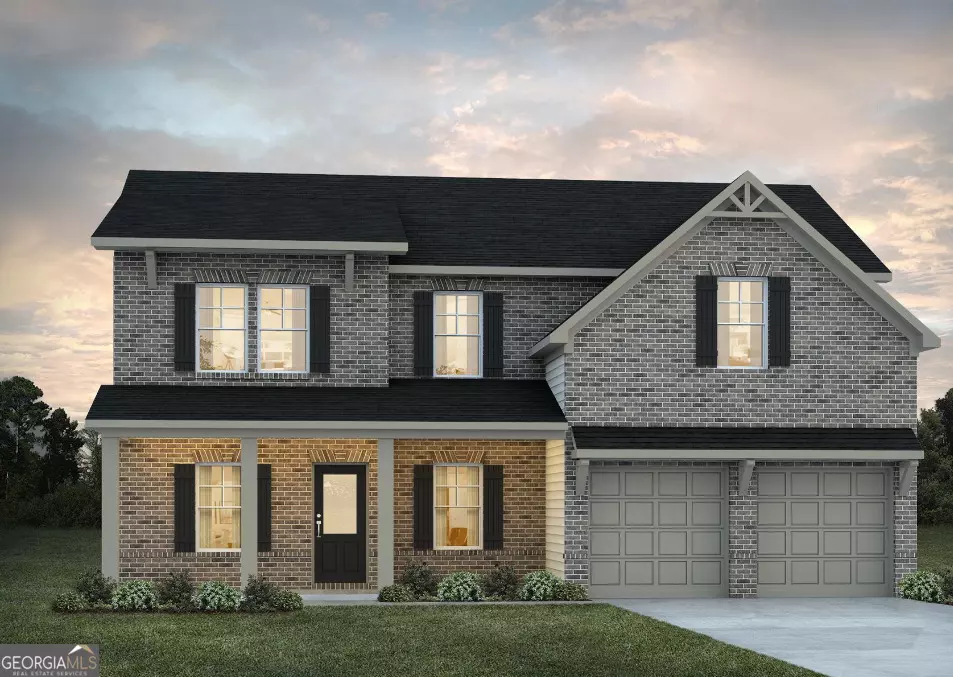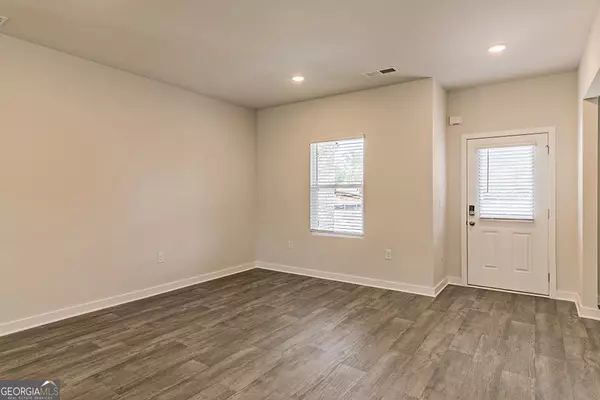Bought with Nakita Head • Keller Williams West Atlanta
$424,790
$424,790
For more information regarding the value of a property, please contact us for a free consultation.
5 Beds
3 Baths
2,700 SqFt
SOLD DATE : 07/25/2024
Key Details
Sold Price $424,790
Property Type Single Family Home
Sub Type Single Family Residence
Listing Status Sold
Purchase Type For Sale
Square Footage 2,700 sqft
Price per Sqft $157
Subdivision Fern Dale
MLS Listing ID 10314077
Sold Date 07/25/24
Style Brick Front,Craftsman,Traditional
Bedrooms 5
Full Baths 3
Construction Status New Construction
HOA Fees $650
HOA Y/N Yes
Year Built 2024
Annual Tax Amount $1
Tax Year 2024
Lot Size 0.290 Acres
Property Description
The Harding Plan boasts a contemporary and spacious layout, fostering family togetherness while allowing for individual space. The upper level hosts four bedrooms, including a generously sized primary suite with sitting area and fireplace. On the first floor, a versatile flex room awaits, serving as a bedroom, office, dining area, or any other desired purpose. The kitchen is meticulously designed, providing a delightful vista of the dining and living area. Prepare to be captivated by this thoughtfully arranged abode! All of this PLUS, granite countertops, LED backlit mirrors, cup wash station at the kitchen sink, high end pendant and chandelier lighting , smart technology in the ceiling fans, thermostat, toilets and more! The owner's suite has luxurious standard futures such as a stand alone bathtub and tile shower and tile floors.
Location
State GA
County Fulton
Rooms
Basement None
Main Level Bedrooms 1
Interior
Interior Features Double Vanity, High Ceilings, Master On Main Level, Pulldown Attic Stairs, Separate Shower, Soaking Tub, Walk-In Closet(s)
Heating Central, Electric, Heat Pump, Zoned
Cooling Ceiling Fan(s), Central Air, Electric, Heat Pump, Zoned
Flooring Carpet, Tile, Vinyl
Fireplaces Number 1
Fireplaces Type Living Room
Exterior
Parking Features Attached, Garage
Community Features Playground
Utilities Available Cable Available, Electricity Available, Phone Available, Sewer Available, Underground Utilities, Water Available
Roof Type Composition
Building
Story Two
Foundation Slab
Sewer Public Sewer
Level or Stories Two
Construction Status New Construction
Schools
Elementary Schools E C West
Middle Schools Bear Creek
High Schools Creekside
Others
Financing FHA
Read Less Info
Want to know what your home might be worth? Contact us for a FREE valuation!

Our team is ready to help you sell your home for the highest possible price ASAP

© 2025 Georgia Multiple Listing Service. All Rights Reserved.
Making real estate simple, fun and stress-free!






