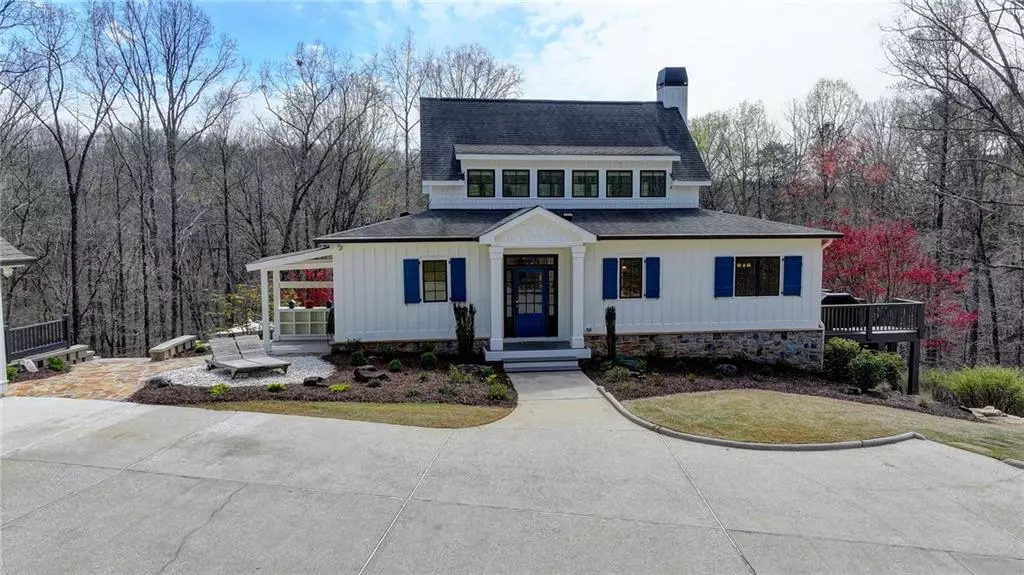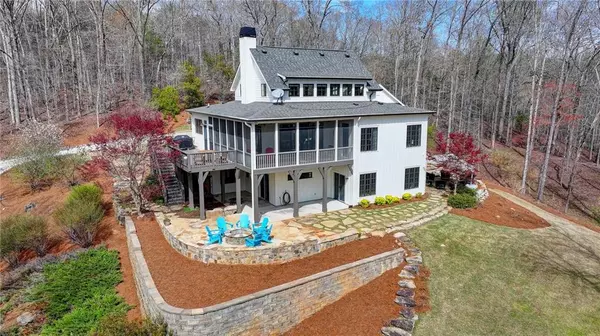$1,500,000
$1,600,000
6.3%For more information regarding the value of a property, please contact us for a free consultation.
4 Beds
3.5 Baths
4,183 SqFt
SOLD DATE : 07/23/2024
Key Details
Sold Price $1,500,000
Property Type Single Family Home
Sub Type Single Family Residence
Listing Status Sold
Purchase Type For Sale
Square Footage 4,183 sqft
Price per Sqft $358
Subdivision Stratford On Lanier
MLS Listing ID 7359892
Sold Date 07/23/24
Style Cottage,Craftsman
Bedrooms 4
Full Baths 3
Half Baths 1
Construction Status Resale
HOA Fees $390
HOA Y/N Yes
Originating Board First Multiple Listing Service
Year Built 1998
Annual Tax Amount $7,591
Tax Year 2023
Lot Size 8.600 Acres
Acres 8.6
Property Description
Price improvement, Home has been listed below appraised value!!! Welcome home to your private oasis on 8.6 acres on Lake Lanier with a new triple slip party dock in deep water. This is truly a one of a kind property . This home has been meticulously been maintained. Better than new. This Cape Cod is an entertainers delight. Open concept with chef's kitchen with granite counters, kitchen island and white cabinets, open to great room with fireplace. Amazing views from every room. The main house has 4 br 3.5 bath. Hardwood flooring on the main. Master on main with spa like master bath. The main level opens up to a screened porch and and oversized deck where you can spend your mornings drinking coffee & enjoying nature. From the main level, head upstairs to the loft that overlooks the family room with the fireplace. This is such a nice space in this home. Perfect for reading, or could be a home office. The finished full basement has three bedrooms with a family room and a full bath. Basement has newer LVP flooring, and a bar for entertainment. Exit the basement to several patios for socializing. As a bonus, this home has a three car detached garage that can be temperature controlled. The backside of the garage is a full media room, game room and has a full bath. This could easily be converted to an in law suite. Enjoy the lake with your new triple slip dock,(which has been grandfathered in) it is a very short gentle walk to dock. Bring your boat and lake toys, this is a perfect home for you. This is a must see. This home shows like brand new construction. It is a must see!! Enjoy the luxury of living on Lake Lanier with amenities of the swim tennis community.
Location
State GA
County Hall
Lake Name Lanier
Rooms
Bedroom Description Master on Main
Other Rooms None
Basement Daylight, Exterior Entry, Finished, Finished Bath, Interior Entry, Walk-Out Access
Main Level Bedrooms 1
Dining Room Open Concept
Interior
Interior Features Cathedral Ceiling(s), Crown Molding, Entrance Foyer, High Ceilings 10 ft Lower, High Speed Internet
Heating Central, Electric, Zoned
Cooling Ceiling Fan(s), Central Air, Zoned
Flooring Carpet, Ceramic Tile, Hardwood
Fireplaces Number 1
Fireplaces Type Factory Built, Family Room
Window Features Double Pane Windows,Insulated Windows
Appliance Dishwasher, Disposal, Double Oven, Electric Cooktop, Electric Oven, Electric Water Heater
Laundry Laundry Room, Main Level
Exterior
Exterior Feature Lighting, Private Yard, Storage, Private Entrance
Parking Features Detached, Garage, Garage Door Opener, Garage Faces Side, Parking Pad
Garage Spaces 3.0
Fence None
Pool None
Community Features Boating, Fishing, Guest Suite, Homeowners Assoc, Lake
Utilities Available Cable Available, Underground Utilities, Water Available
Waterfront Description None
View Trees/Woods
Roof Type Composition
Street Surface Asphalt
Accessibility None
Handicap Access None
Porch Covered, Deck, Front Porch, Patio, Screened, Side Porch
Private Pool false
Building
Lot Description Back Yard, Front Yard, Lake On Lot, Landscaped, Private, Sloped
Story One and One Half
Foundation Concrete Perimeter
Sewer Septic Tank
Water Public
Architectural Style Cottage, Craftsman
Level or Stories One and One Half
Structure Type Cement Siding
New Construction No
Construction Status Resale
Schools
Elementary Schools Sardis
Middle Schools Chestatee
High Schools Chestatee
Others
HOA Fee Include Maintenance Grounds
Senior Community no
Restrictions false
Tax ID 10007 000001B
Acceptable Financing Cash, Conventional
Listing Terms Cash, Conventional
Special Listing Condition None
Read Less Info
Want to know what your home might be worth? Contact us for a FREE valuation!

Our team is ready to help you sell your home for the highest possible price ASAP

Bought with Century 21 Connect Realty
Making real estate simple, fun and stress-free!






