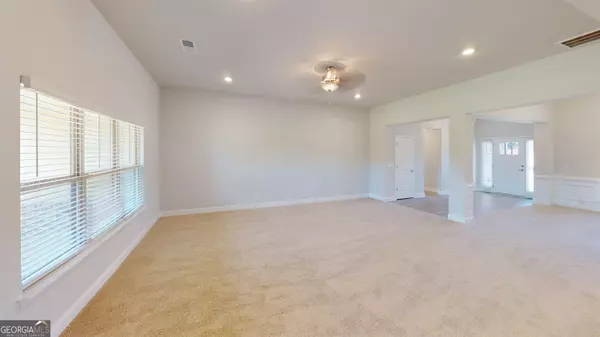Bought with Cheryl L L • Adams Homes Realty Inc.
$372,050
$372,050
For more information regarding the value of a property, please contact us for a free consultation.
4 Beds
3 Baths
2,620 SqFt
SOLD DATE : 07/24/2024
Key Details
Sold Price $372,050
Property Type Single Family Home
Sub Type Single Family Residence
Listing Status Sold
Purchase Type For Sale
Square Footage 2,620 sqft
Price per Sqft $142
Subdivision The Abberley
MLS Listing ID 20175448
Sold Date 07/24/24
Style Ranch,Traditional
Bedrooms 4
Full Baths 3
Construction Status New Construction
HOA Fees $500
HOA Y/N Yes
Year Built 2024
Annual Tax Amount $481
Tax Year 2023
Lot Size 1.000 Acres
Property Description
Move in Ready! The Abberley's 2620 floorplan by Adams Homes is a spacious and well-designed ranch styled home that offers 4 bedrooms, 3 full bathrooms, and a 2-car Side entry garage. With its thoughtful layout and beautiful architectural features, this floor plan provides a perfect balance of functionality and style. As you enter the home, you are greeted by a welcoming foyer that directly leads into the formal dining room. On the other side, there is a versatile room with a full bath that can cater to your personal needs. The expansive family room is perfect for relaxing or entertaining, and it flows into the kitchen area, creating a cohesive space for family meals and gatherings. The kitchen in the 2620 floorplan is a chef's delight. It features a large center island with a breakfast nook, providing additional seating and workspace. The ample cabinet and countertop space ensure that you have all the storage and preparation area you need. High-quality appliances and stylish finishes add a touch of elegance to the space, making it a focal point of the home. The split bedroom configuration allows every family member to have their own private space. The master suite comes well-adorned with a soothing soaking tub, dual vanity, and spacious walk-in closet. The additional two bedrooms are tucked off of the kitchen and include abundant closet space and a shared bathroom. The 2620 floorplan also offers 2 car side entry garage. This home has a covered Lanai with an extended deck and the home sits on 1 plus acre lot. Perfect for outdoor entertainment. This 2620 plan exemplifies Adams Homes' commitment to quality craftsmanship and attention to detail. It is the perfect opportunity to own a beautiful home that meets your needs and exceeds your expectations.
Location
State GA
County Bibb
Rooms
Basement None
Main Level Bedrooms 4
Interior
Interior Features Tray Ceiling(s), High Ceilings, Double Vanity, Soaking Tub, Pulldown Attic Stairs, Separate Shower, Tile Bath, Walk-In Closet(s), Master On Main Level
Heating Electric, Central, Zoned
Cooling Electric, Ceiling Fan(s), Central Air, Zoned
Flooring Tile, Carpet, Other
Fireplaces Number 1
Fireplaces Type Factory Built
Exterior
Parking Features Attached, Garage Door Opener, Garage, Side/Rear Entrance
Community Features None
Utilities Available Cable Available, Electricity Available, Phone Available
Roof Type Composition
Building
Story One
Sewer Septic Tank
Level or Stories One
Construction Status New Construction
Schools
Elementary Schools Heard
Middle Schools Rutland
High Schools Rutland
Others
Financing VA
Read Less Info
Want to know what your home might be worth? Contact us for a FREE valuation!

Our team is ready to help you sell your home for the highest possible price ASAP

© 2024 Georgia Multiple Listing Service. All Rights Reserved.
Making real estate simple, fun and stress-free!






