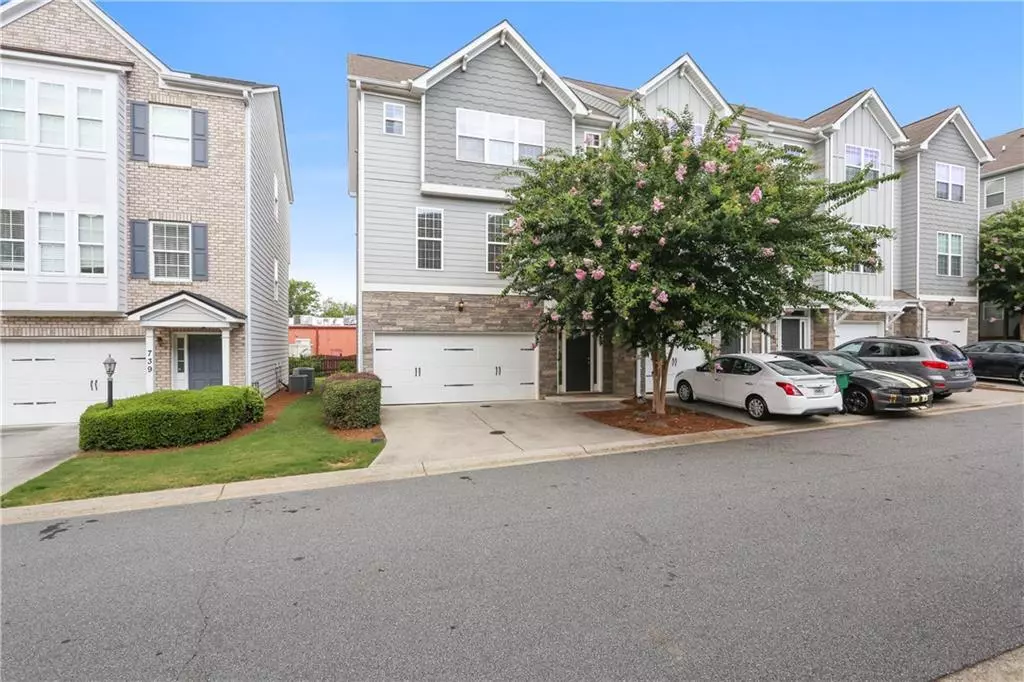$355,000
$360,000
1.4%For more information regarding the value of a property, please contact us for a free consultation.
3 Beds
3.5 Baths
2,241 SqFt
SOLD DATE : 07/24/2024
Key Details
Sold Price $355,000
Property Type Townhouse
Sub Type Townhouse
Listing Status Sold
Purchase Type For Sale
Square Footage 2,241 sqft
Price per Sqft $158
Subdivision Town View Condominiums
MLS Listing ID 7414138
Sold Date 07/24/24
Style Townhouse,Traditional
Bedrooms 3
Full Baths 3
Half Baths 1
Construction Status Resale
HOA Fees $260
HOA Y/N Yes
Originating Board First Multiple Listing Service
Year Built 2018
Annual Tax Amount $3,625
Tax Year 2023
Lot Size 392 Sqft
Acres 0.009
Property Description
THE SEARCH IS OVER! LOCATION LOCATION LOCATION...This beautiful end unit townhouse is MOVE IN READY with new carpet, new paint, and a two car garage with plenty of parking for 4 cars! Situated within walking distance to shopping, restaurants, walking/biking trails and KSU Football Stadium. The easy access to Atlanta via the nearby I-75 Peach Pass lanes is an added bonus. What's not to love about the quick commute to Kennesaw State University and Kennestone Hospital? This stunning townhome has generously sized bedrooms and closets. All bedrooms have full bath ensuites with granite countertops. There will never be a shortage of hot water with two hot water heaters located in the garage. The generously sized Master has soaking tub, dual vanity and huge walk in closet. Prepare to be wowed with the kitchen complete with white shaker style cabinets, stainless steel appliances, granite countertops with breakfast bar, ceramic tile backsplash and a generously sized pantry. With easy access from the kitchen to the private deck, one will quickly see that all of the open space here makes entertaining a breeze. Monthly HOA covers water, sewer, exterior lawn maintenance & security gates. This home is priced below appraisal with multiple offers expected. Do not pass on this! Get in NOW!
Location
State GA
County Cobb
Lake Name None
Rooms
Bedroom Description Double Master Bedroom,Roommate Floor Plan,Split Bedroom Plan
Other Rooms None
Basement None
Dining Room Open Concept, Seats 12+
Interior
Interior Features Disappearing Attic Stairs, Double Vanity, High Ceilings 9 ft Main, Recessed Lighting, Tray Ceiling(s), Walk-In Closet(s)
Heating Central, Electric, Zoned
Cooling Ceiling Fan(s), Central Air, Electric, Zoned
Flooring Carpet, Hardwood, Laminate
Fireplaces Number 1
Fireplaces Type Electric, Glass Doors, Great Room, Living Room
Window Features Insulated Windows
Appliance Dishwasher, Disposal, Electric Oven, Electric Water Heater, Microwave, Refrigerator
Laundry Electric Dryer Hookup, In Hall, Laundry Room, Upper Level
Exterior
Exterior Feature Private Entrance
Parking Features Attached, Driveway, Garage, Garage Door Opener, Garage Faces Front, Level Driveway
Garage Spaces 2.0
Fence None
Pool None
Community Features Gated, Homeowners Assoc, Near Public Transport, Near Schools, Near Shopping, Street Lights
Utilities Available Cable Available, Electricity Available, Sewer Available, Underground Utilities, Water Available
Waterfront Description None
View City, Other
Roof Type Composition,Shingle
Street Surface Paved
Accessibility None
Handicap Access None
Porch Covered, Deck, Front Porch
Total Parking Spaces 2
Private Pool false
Building
Lot Description Back Yard, Front Yard, Landscaped, Level
Story Three Or More
Foundation Slab
Sewer Public Sewer
Water Public
Architectural Style Townhouse, Traditional
Level or Stories Three Or More
Structure Type Cement Siding,Frame,Stone
New Construction No
Construction Status Resale
Schools
Elementary Schools Chalker
Middle Schools Daniell
High Schools Sprayberry
Others
HOA Fee Include Maintenance Grounds,Water
Senior Community no
Restrictions true
Tax ID 16050200370
Ownership Fee Simple
Acceptable Financing Cash, Conventional
Listing Terms Cash, Conventional
Financing no
Special Listing Condition None
Read Less Info
Want to know what your home might be worth? Contact us for a FREE valuation!

Our team is ready to help you sell your home for the highest possible price ASAP

Bought with Atlanta Fine Homes Sotheby's International
Making real estate simple, fun and stress-free!






