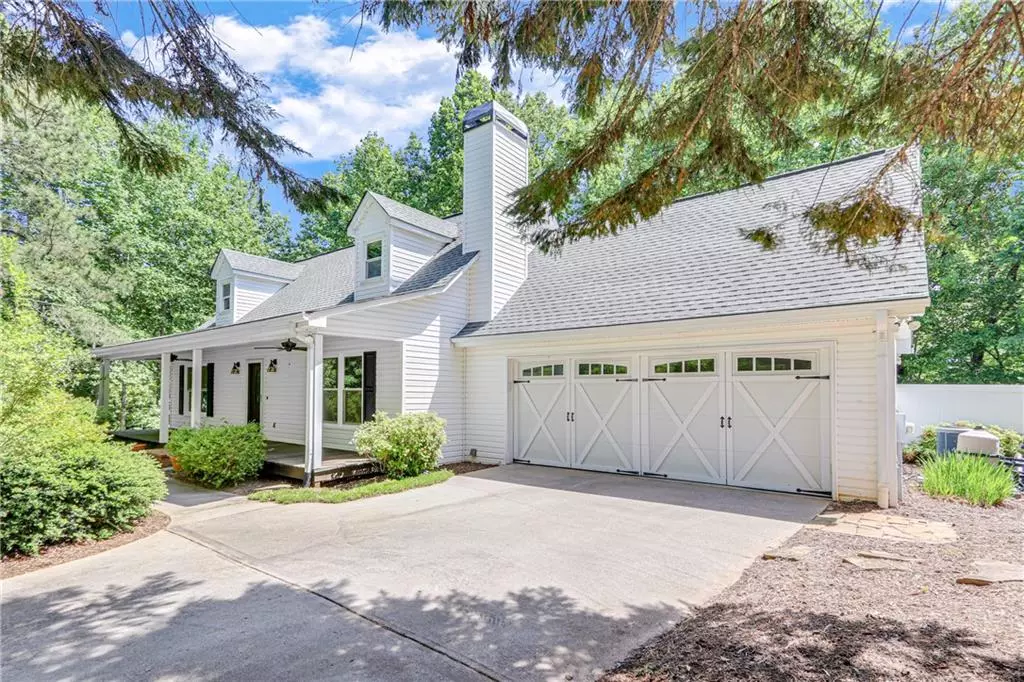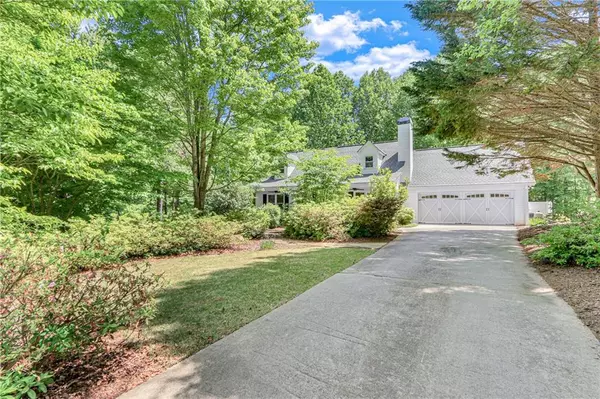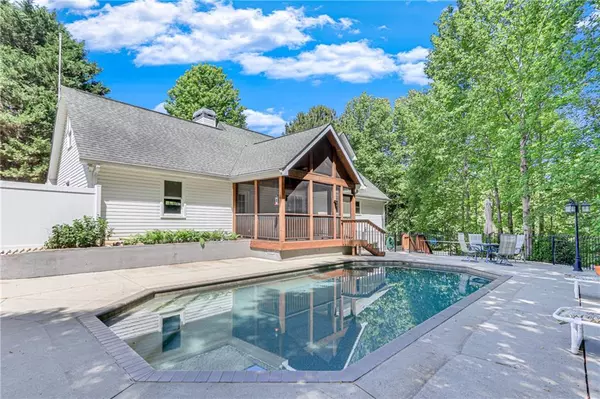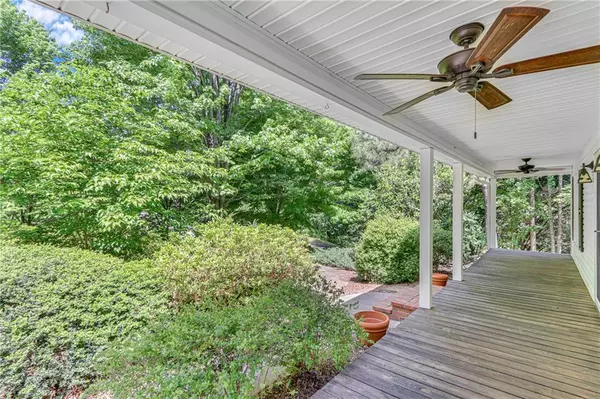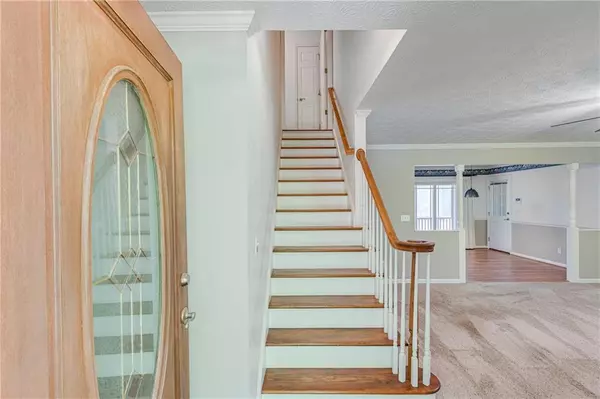$446,000
$439,000
1.6%For more information regarding the value of a property, please contact us for a free consultation.
3 Beds
3 Baths
2,211 SqFt
SOLD DATE : 07/23/2024
Key Details
Sold Price $446,000
Property Type Single Family Home
Sub Type Single Family Residence
Listing Status Sold
Purchase Type For Sale
Square Footage 2,211 sqft
Price per Sqft $201
Subdivision Pointe North
MLS Listing ID 7381199
Sold Date 07/23/24
Style Cape Cod
Bedrooms 3
Full Baths 3
Construction Status Resale
HOA Y/N No
Originating Board First Multiple Listing Service
Year Built 1993
Annual Tax Amount $3,047
Tax Year 2023
Lot Size 0.620 Acres
Acres 0.62
Property Description
Nestled within a friendly, WALKABLE NEIGHBORHOOD, this charming home and QUIET OASIS has a lot to offer. With its thoughtful layout and FLEXIBLE DESIGN, this home will ensure that every member of the household finds their perfect space to thrive.
In the kitchen you will find a SPACIOUS ISLAND, where culinary delights come to life and memories are made. You will also appreciate the UPDATED CABINETS with pull-out shelves and walk-in pantry. The eat-in kitchen provides a view to the backyard and leads to a tranquil SCREENED-IN PORCH, where gentle breezes and the soothing sounds of nature create an ideal spot for relaxation and entertainment. Whether you're enjoying your morning coffee or hosting gatherings with loved ones, this versatile space is sure to be a favorite.
Step outside beyond the porch to your private yard, complete with a SPARKLING POOL beckoning you to unwind and rejuvenate on sunny days. It's the perfect RETREAT for both solitude and socializing.
Venture upstairs to discover two generously sized bedrooms. But that's not all—this upper level also features a versatile BONUS ROOM, limited only by your imagination. Whether you envision a cozy home office, a playroom, a personal gym, or a hobby space, the possibilities are endless. Customize this bonus room to suit your lifestyle and make it a true reflection of your unique interests and needs.
Descend into the basement, a BLANK CANVAS awaiting your creative touch. This sizable area offers abundant space for storage, ensuring that belongings are neatly organized and easily accessible. With its unfinished state, the basement presents a world of possibilities, ready to be transformed into the ultimate entertainment area, home gym, or workshop. The basement also provides a finished bathroom with heated floors, a welcome convenience for those returning from a refreshing dip in the pool. Whether you choose to leave the basement as is for storage or unleash your imagination to bring your vision to life, this lower level adds both functionality and comfort to the home, ensuring that every need is met with style and convenience.
Make your way to see this RETREAT today and seize this OPPORTUNITY to find your forever home.
Location
State GA
County Hall
Lake Name None
Rooms
Bedroom Description Master on Main
Other Rooms None
Basement Finished Bath, Full, Unfinished, Walk-Out Access
Main Level Bedrooms 1
Dining Room None
Interior
Interior Features Crown Molding, Entrance Foyer, Walk-In Closet(s)
Heating Central
Cooling Ceiling Fan(s), Central Air
Flooring Carpet, Hardwood, Vinyl, Other
Fireplaces Number 1
Fireplaces Type Brick, Family Room, Raised Hearth
Window Features Double Pane Windows
Appliance Dishwasher, Electric Water Heater, Microwave
Laundry Electric Dryer Hookup, Laundry Room, Main Level
Exterior
Exterior Feature Private Yard, Rain Gutters
Parking Features Garage, Garage Door Opener, Garage Faces Front, Kitchen Level
Garage Spaces 2.0
Fence Back Yard, Privacy, Vinyl
Pool Electric Heat, Gunite, In Ground, Private
Community Features None
Utilities Available Cable Available, Electricity Available, Phone Available, Underground Utilities, Water Available
Waterfront Description None
View Pool
Roof Type Composition
Street Surface Asphalt
Accessibility None
Handicap Access None
Porch Covered, Front Porch, Patio, Screened
Private Pool true
Building
Lot Description Back Yard, Cul-De-Sac, Front Yard, Landscaped, Private
Story Two
Foundation Concrete Perimeter, Slab
Sewer Septic Tank
Water Public
Architectural Style Cape Cod
Level or Stories Two
Structure Type Vinyl Siding
New Construction No
Construction Status Resale
Schools
Elementary Schools Lanier
Middle Schools Chestatee
High Schools Chestatee
Others
Senior Community no
Restrictions false
Tax ID 10100 000136
Special Listing Condition None
Read Less Info
Want to know what your home might be worth? Contact us for a FREE valuation!

Our team is ready to help you sell your home for the highest possible price ASAP

Bought with Your Home Sold Guaranteed Realty, LLC.
Making real estate simple, fun and stress-free!

