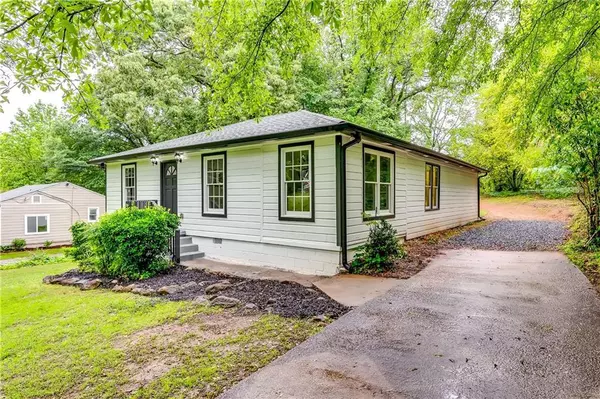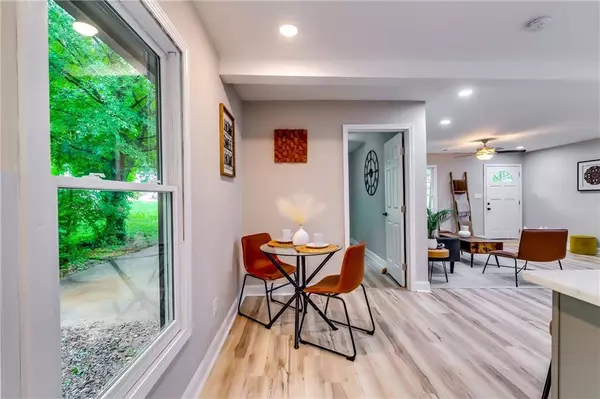$360,000
$360,000
For more information regarding the value of a property, please contact us for a free consultation.
3 Beds
2 Baths
1,500 SqFt
SOLD DATE : 07/22/2024
Key Details
Sold Price $360,000
Property Type Single Family Home
Sub Type Single Family Residence
Listing Status Sold
Purchase Type For Sale
Square Footage 1,500 sqft
Price per Sqft $240
Subdivision Williams Estate
MLS Listing ID 7384529
Sold Date 07/22/24
Style Ranch
Bedrooms 3
Full Baths 2
Construction Status Resale
HOA Y/N No
Originating Board First Multiple Listing Service
Year Built 1955
Annual Tax Amount $106
Tax Year 2023
Lot Size 0.439 Acres
Acres 0.439
Property Description
Welcome to 2739 Oldknow Dr, located in the historic Collier Heights community. This fully renovated ranch home provides three bedrooms and two full baths. It is a dream for both owner occupants and investors alike. Stepping inside, you are greeted by an abundance of natural sunlight illuminating the open concept plan, perfect for modern living and entertaining. The heart of the home is the spacious eat-in kitchen, featuring quartz countertops, white cabinets, kitchen island and new appliances. Enjoy the versatile layout, offering a roommate design. The guest bathroom entails a new vanity, flooring and tub to ceiling tile. Relax in the master bedroom that offers a walk in closet, with a fully renovated bathroom that encompasses a glass front shower, floor to ceiling tile, new vanity and new flooring.
Outside, the new deck provides an ideal spot for entertaining friends and family. Recent upgrades include new HVAC, roof, AC unit, flooring, hot water heater, recessed lighting, doors, light fixtures, and fresh interior/exterior paint. This property is situated on a generous almost half-acre lot. It offers convenience with easy access to major interstates and downtown Atlanta. Appraisal completed with a value of $375,000. Don't miss out on this opportunity to own a piece of Collier Heights history with modern comfort and convenience! For any questions, contact Nicole Thornton or Marisol Estrada.
Location
State GA
County Fulton
Lake Name None
Rooms
Bedroom Description None
Other Rooms None
Basement None
Main Level Bedrooms 3
Dining Room None
Interior
Interior Features Recessed Lighting, Walk-In Closet(s)
Heating Forced Air
Cooling Ceiling Fan(s), Central Air
Flooring Laminate, Other
Fireplaces Type None
Window Features None
Appliance Dishwasher, Electric Oven, Microwave, Range Hood
Laundry In Hall, Laundry Closet
Exterior
Exterior Feature Other
Parking Features Driveway
Fence None
Pool None
Community Features None
Utilities Available Electricity Available, Phone Available
Waterfront Description None
View Other
Roof Type Shingle
Street Surface Asphalt
Accessibility Accessible Doors, Accessible Entrance
Handicap Access Accessible Doors, Accessible Entrance
Porch Deck
Total Parking Spaces 4
Private Pool false
Building
Lot Description Back Yard, Front Yard, Private
Story One
Foundation Slab
Sewer Public Sewer
Water Public
Architectural Style Ranch
Level or Stories One
Structure Type Wood Siding
New Construction No
Construction Status Resale
Schools
Elementary Schools Bazoline E. Usher/Collier Heights
Middle Schools John Lewis Invictus Academy/Harper-Archer
High Schools Frederick Douglass
Others
Senior Community no
Restrictions false
Tax ID 14 020900020347
Special Listing Condition None
Read Less Info
Want to know what your home might be worth? Contact us for a FREE valuation!

Our team is ready to help you sell your home for the highest possible price ASAP

Bought with EXP Realty, LLC.
Making real estate simple, fun and stress-free!






