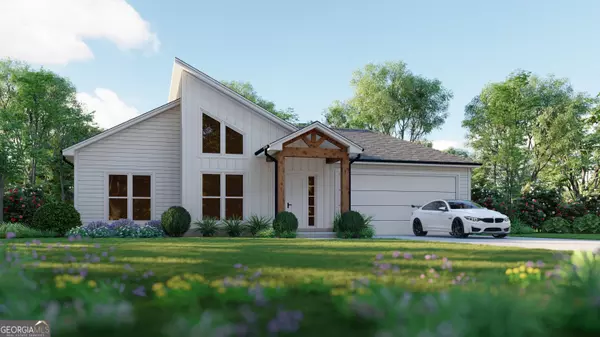$249,900
$239,900
4.2%For more information regarding the value of a property, please contact us for a free consultation.
3 Beds
2 Baths
1,450 SqFt
SOLD DATE : 07/19/2024
Key Details
Sold Price $249,900
Property Type Single Family Home
Sub Type Single Family Residence
Listing Status Sold
Purchase Type For Sale
Square Footage 1,450 sqft
Price per Sqft $172
Subdivision Marion Homes
MLS Listing ID 10293884
Sold Date 07/19/24
Style Ranch
Bedrooms 3
Full Baths 2
HOA Y/N No
Originating Board Georgia MLS 2
Year Built 2024
Annual Tax Amount $49
Tax Year 2021
Lot Size 10,890 Sqft
Acres 0.25
Lot Dimensions 10890
Property Description
Check out this brand new, one-story home at 117 Mc Elmurray Drive, perfectly blending comfort and modern style. Just a short drive, less than 4 miles, from downtown Augusta, this home is ideally placed for easy trips to the city and quick access to major highways for your weekend escapes. Situated in the quiet Marion Homes area near the Savannah River, you get the best of both worlds with nearby walking trails and fun entertainment options that let you enjoy nature and city life. The house itself is spread over 1450 sqft on a spacious quarter-acre lot, featuring three large bedrooms, two updated bathrooms complete with tile and granite finishes, big closets, and top-notch amenities, and an open layout that connects the living room, dining area, and kitchen under high ceilings, making everything feel grand and airy. This home also boasts a covered back porch for outdoor relaxation and a 2-car garage for extra convenience. Designed for comfort and easy living, it's perfect for anyone who loves a mix of elegance and practicality.
Location
State GA
County Richmond
Rooms
Basement None
Dining Room Dining Rm/Living Rm Combo
Interior
Interior Features High Ceilings, Master On Main Level, Tile Bath, Vaulted Ceiling(s), Walk-In Closet(s)
Heating Central, Electric
Cooling Ceiling Fan(s), Central Air
Flooring Tile, Vinyl
Fireplace No
Appliance Dishwasher, Disposal, Electric Water Heater, Microwave, Oven/Range (Combo), Refrigerator
Laundry Other
Exterior
Parking Features Garage
Fence Chain Link, Fenced
Community Features Sidewalks
Utilities Available Cable Available, Electricity Available, High Speed Internet, Sewer Connected, Water Available
View Y/N No
Roof Type Composition
Garage Yes
Private Pool No
Building
Lot Description Level
Faces Head southwest on Hickman Rd toward Ansley Pl Take Laney Walker Blvd to Lovers Ln Turn left onto Lovers Ln Turn left onto Sand Bar Ferry Rd Drive to Mc Elmurray Dr Showing Requirements
Foundation Slab
Sewer Public Sewer
Water Public
Structure Type Concrete,Vinyl Siding
New Construction Yes
Schools
Elementary Schools Hornsby
Middle Schools Hornsby K8
High Schools Lucy Laney
Others
HOA Fee Include None
Tax ID 0612172000
Special Listing Condition New Construction
Read Less Info
Want to know what your home might be worth? Contact us for a FREE valuation!

Our team is ready to help you sell your home for the highest possible price ASAP

© 2025 Georgia Multiple Listing Service. All Rights Reserved.
Making real estate simple, fun and stress-free!






