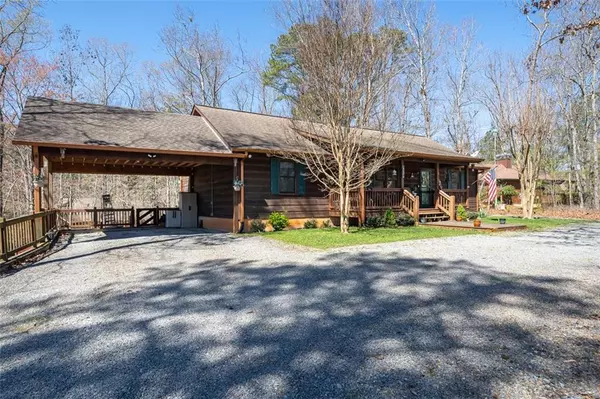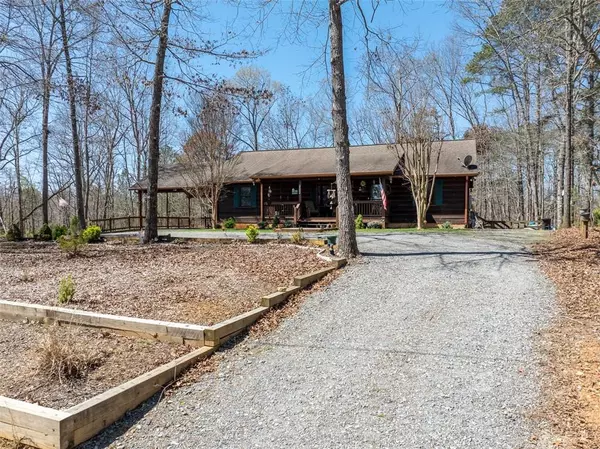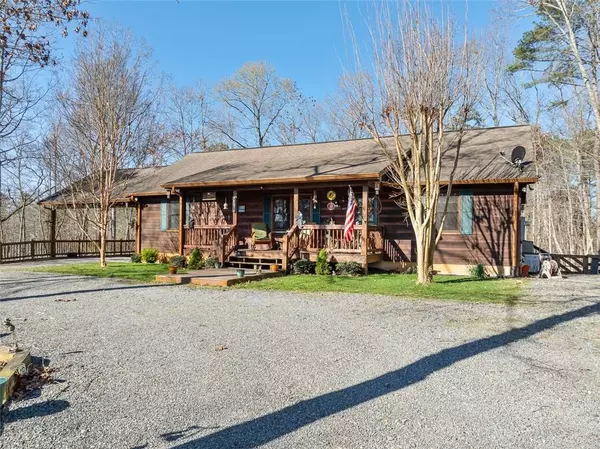$476,000
$479,650
0.8%For more information regarding the value of a property, please contact us for a free consultation.
4 Beds
3 Baths
2,912 SqFt
SOLD DATE : 07/19/2024
Key Details
Sold Price $476,000
Property Type Single Family Home
Sub Type Single Family Residence
Listing Status Sold
Purchase Type For Sale
Square Footage 2,912 sqft
Price per Sqft $163
Subdivision Coosawattee River Resort
MLS Listing ID 7364812
Sold Date 07/19/24
Style Cabin,Rustic
Bedrooms 4
Full Baths 3
Construction Status Updated/Remodeled
HOA Fees $1,025
HOA Y/N Yes
Originating Board First Multiple Listing Service
Year Built 2005
Annual Tax Amount $381
Tax Year 2023
Lot Size 0.510 Acres
Acres 0.51
Property Description
Motivated Sellers now offering a Buyers Incentive and a 1 Year Home Warranty with an acceptable offer. This captivating 4-bedroom, 3-bathroom cabin-style home with vaulted ceilings offers a perfect blend of rustic charm and modern comfort. Boasting a picturesque exterior with a circular drive, 2 car carport and a fenced LEVEL back yard, this property exudes warmth and character from the moment you arrive. Step inside to discover a welcoming interior adorned with real wood floors, complemented by the inviting ambiance of a gas stone fireplace, ideal for cozy evenings with loved ones. The heart of the home features granite top counters and a copper double-sided kitchen sink, creating a gourmet haven for culinary enthusiasts. Entertain guests in style with a spacious living room and separate dining area, seamlessly flowing onto a screened back porch, perfect for enjoying the tranquil outdoor setting. The main level also includes a luxurious master suite plus two additional bedrooms, providing ample space for relaxation and privacy. Convenience meets functionality with a dedicated laundry room on the main floor and a basement offering a gas fireplace, family room/game room, storage room, and two bonus rooms, ideal for an office or gym. Outdoor enthusiasts will appreciate the fire pit area and useable backyard, offering endless opportunities for outdoor enjoyment. Additional features include window treatments, a dehumidifier on the new Hvac system and a tankless hot water heater for added efficiency. Plus, never worry about power outages with the Generac generator. Don't miss this rare opportunity to own your own slice of paradise in an active Mountain community close to the recreation center with an indoor pool, fitness center, tennis/pickleball courts and much more. Resort style living full of activities designed for everyone including Fido. Great for Fulltime, Part Time, or Short Term Rental.
Location
State GA
County Gilmer
Lake Name None
Rooms
Bedroom Description Master on Main
Other Rooms None
Basement Exterior Entry, Finished Bath, Full, Interior Entry
Main Level Bedrooms 3
Dining Room Open Concept
Interior
Interior Features High Ceilings 9 ft Main, High Speed Internet
Heating Central, Electric
Cooling Central Air, Electric
Flooring Carpet, Hardwood
Fireplaces Number 2
Fireplaces Type Basement, Family Room, Gas Log
Window Features Insulated Windows
Appliance Dryer, Dishwasher, Electric Range, Refrigerator, Microwave, Self Cleaning Oven, Tankless Water Heater, Washer
Laundry Main Level, Laundry Room
Exterior
Exterior Feature Private Yard
Parking Features Covered, Carport, Attached
Fence Back Yard, Wood
Pool None
Community Features Clubhouse, Gated, Fishing, Homeowners Assoc, Park, Pickleball, Dog Park, Fitness Center, Playground, Tennis Court(s), Meeting Room
Utilities Available Cable Available, Electricity Available, Phone Available
Waterfront Description None
View Trees/Woods
Roof Type Composition
Street Surface Gravel
Accessibility None
Handicap Access None
Porch Covered, Rear Porch, Patio, Screened, Front Porch
Total Parking Spaces 2
Private Pool false
Building
Lot Description Back Yard, Level, Landscaped, Private
Story One
Foundation Concrete Perimeter
Sewer Septic Tank
Water Public
Architectural Style Cabin, Rustic
Level or Stories One
Structure Type Wood Siding
New Construction No
Construction Status Updated/Remodeled
Schools
Elementary Schools Ellijay
Middle Schools Clear Creek
High Schools Gilmer
Others
HOA Fee Include Maintenance Grounds,Security,Swim,Tennis
Senior Community no
Restrictions false
Tax ID 3038B 090
Acceptable Financing Cash, Conventional, 1031 Exchange, FHA, VA Loan
Listing Terms Cash, Conventional, 1031 Exchange, FHA, VA Loan
Special Listing Condition None
Read Less Info
Want to know what your home might be worth? Contact us for a FREE valuation!

Our team is ready to help you sell your home for the highest possible price ASAP

Bought with Lakepoint Realty Group
Making real estate simple, fun and stress-free!






