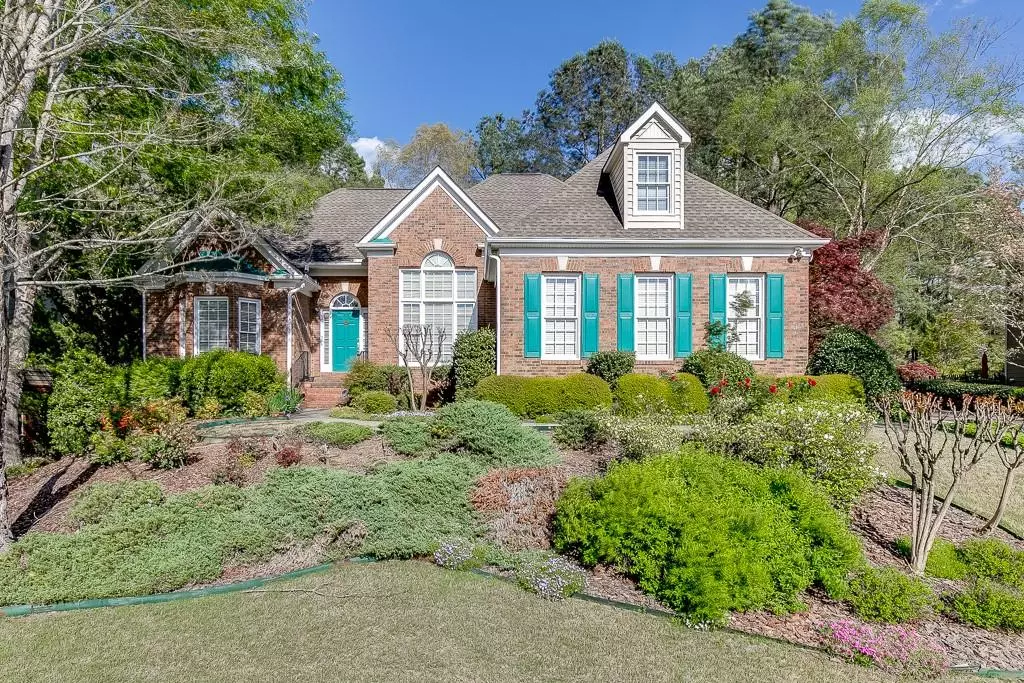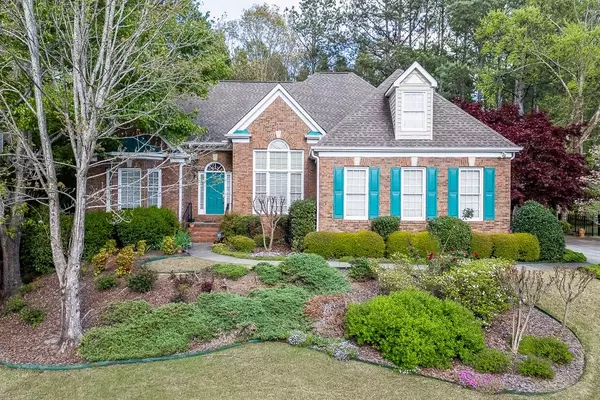$535,000
$600,000
10.8%For more information regarding the value of a property, please contact us for a free consultation.
4 Beds
3.5 Baths
4,336 SqFt
SOLD DATE : 07/19/2024
Key Details
Sold Price $535,000
Property Type Single Family Home
Sub Type Single Family Residence
Listing Status Sold
Purchase Type For Sale
Square Footage 4,336 sqft
Price per Sqft $123
Subdivision Hamilton Mill
MLS Listing ID 7369026
Sold Date 07/19/24
Style Ranch
Bedrooms 4
Full Baths 3
Half Baths 1
Construction Status Resale
HOA Fees $1,125
HOA Y/N Yes
Originating Board First Multiple Listing Service
Year Built 1998
Annual Tax Amount $1
Tax Year 2024
Lot Size 0.430 Acres
Acres 0.43
Property Description
PRICED BELOW APPRAISED VALUE!! Welcome home to this beautiful 4/3.5 ranch on partially finished basement in sought after Hamilton Mill neighborhood. This charming ranch house with a partially finished basement invites you to experience the perfect blend of comfort and functionality. As you approach, the classic ranch-style welcomes you with 4 sides brick exuding a timeless appeal. The main floor of the house offers a warm and inviting living space, characterized by an open floor plan that seamlessly connects the living room, dining area, and kitchen. Large windows adorn the living spaces, allowing natural light to flood in and offering views of the surrounding landscape. Venture down to the basement, and you'll discover an additional level of living space that enhances the overall functionality of the home. This lower level boasts versatility in making it your own, accommodating various needs such as a recreational area, a home office or even an extra bedroom. Surrounded by lush landscaping, this home provides ample space for outdoor activities and gardening. A well-manicured lawn extends from the front to the back, creating a seamless connection between the house and its natural surroundings. Whether you seek a peaceful retreat or a place to gather with family and friends, this ranch house with basement offers the ideal combination of traditional charm and modern convenience. Home comes with HVAC membership which has 2 additional visits.
Location
State GA
County Gwinnett
Lake Name None
Rooms
Bedroom Description Master on Main
Other Rooms None
Basement Daylight, Exterior Entry, Finished, Finished Bath, Partial, Unfinished
Main Level Bedrooms 3
Dining Room Separate Dining Room
Interior
Interior Features Disappearing Attic Stairs, Double Vanity, Entrance Foyer, High Ceilings 9 ft Main, High Speed Internet, Tray Ceiling(s), Walk-In Closet(s)
Heating Forced Air
Cooling Ceiling Fan(s), Central Air
Flooring Carpet, Ceramic Tile, Hardwood, Vinyl
Fireplaces Number 1
Fireplaces Type Family Room, Gas Log, Gas Starter
Window Features None
Appliance Dishwasher, Disposal, Gas Cooktop, Gas Oven, Microwave, Refrigerator, Self Cleaning Oven
Laundry Laundry Room, Main Level
Exterior
Exterior Feature Rain Gutters
Parking Features Garage, Garage Door Opener, Garage Faces Side, Kitchen Level
Garage Spaces 2.0
Fence None
Pool None
Community Features Clubhouse, Fitness Center, Homeowners Assoc, Near Schools, Near Shopping, Near Trails/Greenway, Park, Playground, Pool, Sidewalks, Street Lights, Tennis Court(s)
Utilities Available Cable Available, Electricity Available, Natural Gas Available, Phone Available, Sewer Available, Underground Utilities, Water Available
Waterfront Description None
View Other
Roof Type Shingle
Street Surface Asphalt
Accessibility None
Handicap Access None
Porch Deck
Private Pool false
Building
Lot Description Back Yard, Front Yard, Landscaped, Other
Story One
Foundation Concrete Perimeter
Sewer Public Sewer
Water Public
Architectural Style Ranch
Level or Stories One
Structure Type Brick 4 Sides
New Construction No
Construction Status Resale
Schools
Elementary Schools Puckett'S Mill
Middle Schools Osborne
High Schools Mill Creek
Others
HOA Fee Include Maintenance Grounds,Swim,Tennis
Senior Community no
Restrictions false
Tax ID R3001 327
Ownership Fee Simple
Financing no
Special Listing Condition None
Read Less Info
Want to know what your home might be worth? Contact us for a FREE valuation!

Our team is ready to help you sell your home for the highest possible price ASAP

Bought with Keller Williams Rlty Consultants
Making real estate simple, fun and stress-free!






