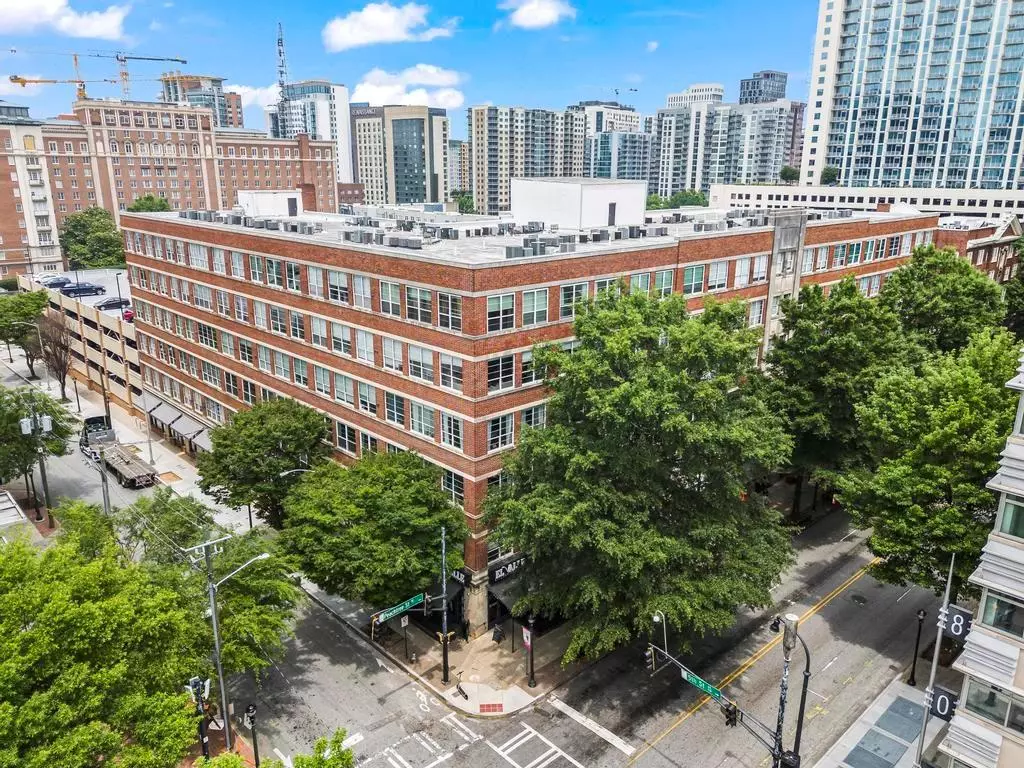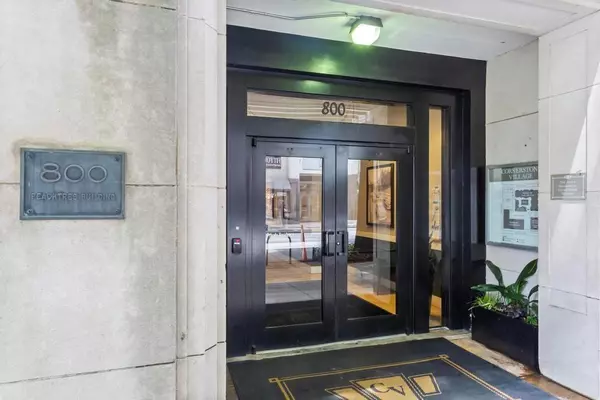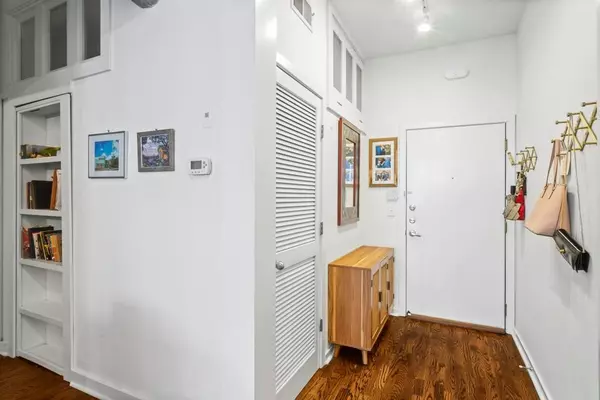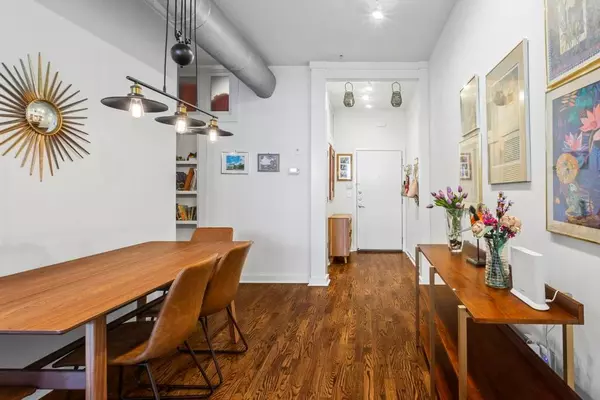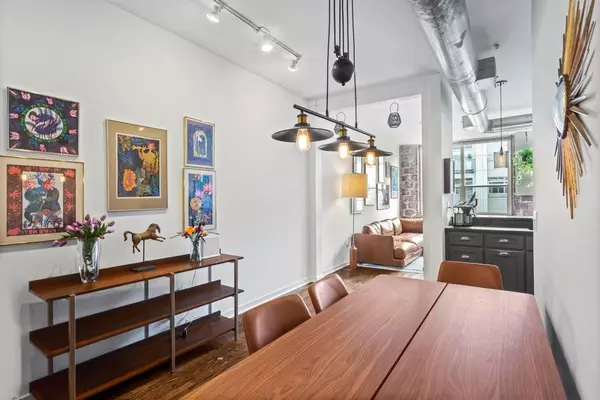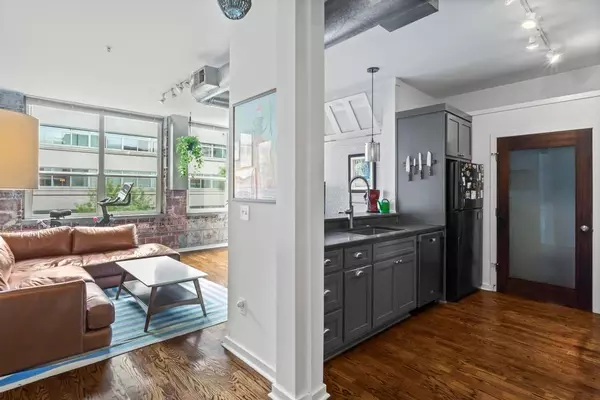$372,500
$372,500
For more information regarding the value of a property, please contact us for a free consultation.
2 Beds
2 Baths
1,202 SqFt
SOLD DATE : 07/19/2024
Key Details
Sold Price $372,500
Property Type Condo
Sub Type Condominium
Listing Status Sold
Purchase Type For Sale
Square Footage 1,202 sqft
Price per Sqft $309
Subdivision Cornerstone Village
MLS Listing ID 7392303
Sold Date 07/19/24
Style Loft,Mid-Rise (up to 5 stories)
Bedrooms 2
Full Baths 2
Construction Status Resale
HOA Fees $663
HOA Y/N Yes
Originating Board First Multiple Listing Service
Year Built 1927
Annual Tax Amount $3,149
Tax Year 2023
Lot Size 1,219 Sqft
Acres 0.028
Property Description
This incredible two bedroom, two bath condominium offers the very best in Midtown living! From the moment you step inside, you'll be impressed by the gleaming hardwood floors, natural light, designer finishes, and exposed brick that give the space a modern, urban feel. The renovated kitchen features stone countertops, upgraded cabinetry, stainless steel appliances, and a breakfast bar which overlooks the spacious living room. The open floor plan provides a seamless layout with kitchen, dining area, and living room all making the most of the high ceilings and natural light pouring in from the oversized, industrial windows. The primary bedroom, closet, and bathroom are all generously sized - with plenty of room for both work (a desk) and relaxation. The secondary bedroom is also enormous - providing room for a desk and offering it's own walk-in closet and full bathroom. Don't miss the hidden, "secret" closet behind the bookcases off the hallway and the laundry room off the kitchen. The community amenities consist of a newly renovated gym, pool, turfed dog park with regular "yappy hours", movie theatre, game room, conference room, and more. Have the benefit of living in a community where you can enjoy all the entertainment Midtown has to offer such as Piedmont Park, Fox Theater, Tech Square, and High Museum of Art!
Location
State GA
County Fulton
Lake Name None
Rooms
Bedroom Description Oversized Master,Roommate Floor Plan
Other Rooms None
Basement None
Main Level Bedrooms 2
Dining Room Open Concept
Interior
Interior Features High Ceilings 10 ft Main, High Speed Internet, Walk-In Closet(s)
Heating Central, Electric, Forced Air, Hot Water
Cooling Ceiling Fan(s), Central Air, Electric
Flooring Hardwood
Fireplaces Type None
Window Features None
Appliance Dishwasher, Disposal, Electric Range, Electric Water Heater, Microwave, Range Hood, Refrigerator, Self Cleaning Oven, Washer
Laundry Laundry Room
Exterior
Exterior Feature None
Parking Features Assigned, Covered, Deeded, Garage
Garage Spaces 2.0
Fence None
Pool In Ground
Community Features Business Center, Dog Park, Fitness Center, Gated, Homeowners Assoc, Meeting Room, Near Beltline, Near Public Transport, Near Shopping, Park, Pool, Sidewalks
Utilities Available Phone Available, Sewer Available, Underground Utilities, Water Available
Waterfront Description None
View City
Roof Type Other
Street Surface Asphalt
Accessibility None
Handicap Access None
Porch None
Total Parking Spaces 2
Private Pool false
Building
Lot Description Other
Story Three Or More
Foundation Brick/Mortar
Sewer Public Sewer
Water Public
Architectural Style Loft, Mid-Rise (up to 5 stories)
Level or Stories Three Or More
Structure Type Brick 4 Sides,Other
New Construction No
Construction Status Resale
Schools
Elementary Schools Springdale Park
Middle Schools David T Howard
High Schools Midtown
Others
HOA Fee Include Maintenance Grounds,Maintenance Structure,Pest Control,Reserve Fund,Security,Termite,Trash
Senior Community no
Restrictions true
Tax ID 14 004900342836
Ownership Condominium
Financing no
Special Listing Condition None
Read Less Info
Want to know what your home might be worth? Contact us for a FREE valuation!

Our team is ready to help you sell your home for the highest possible price ASAP

Bought with Above Atlanta, LLC.
Making real estate simple, fun and stress-free!

