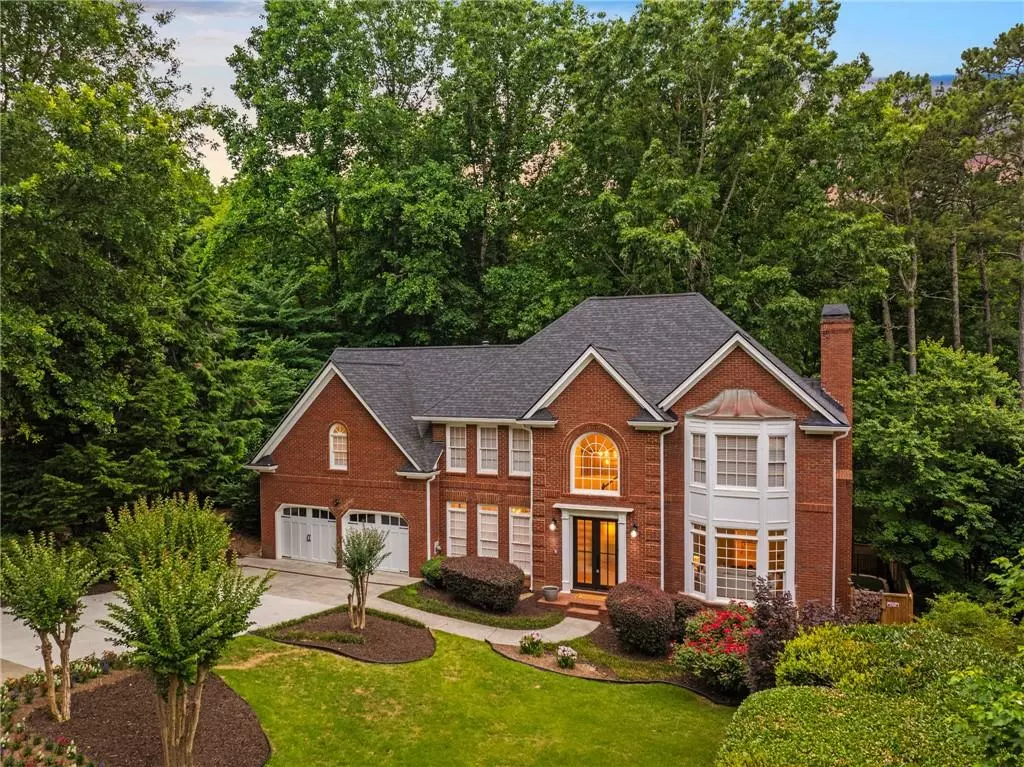$950,000
$925,000
2.7%For more information regarding the value of a property, please contact us for a free consultation.
4 Beds
4.5 Baths
5,322 SqFt
SOLD DATE : 07/19/2024
Key Details
Sold Price $950,000
Property Type Single Family Home
Sub Type Single Family Residence
Listing Status Sold
Purchase Type For Sale
Square Footage 5,322 sqft
Price per Sqft $178
Subdivision Vinings Glen
MLS Listing ID 7407955
Sold Date 07/19/24
Style Traditional
Bedrooms 4
Full Baths 4
Half Baths 1
Construction Status Resale
HOA Fees $900
HOA Y/N Yes
Originating Board First Multiple Listing Service
Year Built 1992
Annual Tax Amount $5,541
Tax Year 2023
Lot Size 0.340 Acres
Acres 0.3404
Property Description
Bottom line, you want this house. This home has been thoughtfully and continuously updated throughout, offering a blend of modern conveniences and practical comfort. The newly renovated kitchen features shaker cabinets, quartz countertops with a waterfall island, top-of-the-line appliances, and butler's pantry complete with a sink and wine fridge. Every bathroom has been updated, with the primary bathroom boasting a spacious rainfall shower, indulgent soaking tub, and custom his & hers closets. The laundry room is conveniently located upstairs alongside all bedrooms, ensuring effortless daily routines, no more lugging laundry up and down stairs! Upstairs, discover three generously sized bedrooms, each with its own bathroom, plus an expansive fourth bedroom that includes the laundry and perfect for a home office, flex space and/or guest accommodation. New paint throughout, beautifully refinished hardwood floors on the main level, brand new carpet installed upstairs, and new LVP flooring in the basement. The fully finished basement offers generous additional living space, a full bathroom, and versatile media/flex areas, ideal for entertaining or relaxation. Basement is easily convertible into an in-law suite. Step outside to a newly constructed back deck with screened-in porch overlooking the backyard and covered area underneath for even more indoor/outdoor living space. From the fenced astroturf area to the inviting play area and cozy fire pit, this outdoor haven is designed for year-round enjoyment and relaxation. Located in the heart of Smyrna, this home offers unrivaled convenience to downtown shops, gourmet dining, and vibrant entertainment. Just minutes from the excitement of the Battery/Braves stadium and easy access to major highways, this is more than a home—it's a lifestyle. Do not miss your chance to own this home!
Location
State GA
County Cobb
Lake Name None
Rooms
Bedroom Description Oversized Master,Sitting Room
Other Rooms None
Basement Exterior Entry, Finished, Finished Bath, Full, Interior Entry, Walk-Out Access
Dining Room Seats 12+, Separate Dining Room
Interior
Interior Features Disappearing Attic Stairs, Double Vanity, Entrance Foyer 2 Story, High Ceilings 9 ft Lower, High Ceilings 9 ft Main, High Ceilings 9 ft Upper, His and Hers Closets, Walk-In Closet(s)
Heating Central, Natural Gas, Zoned
Cooling Central Air, Zoned
Flooring Carpet, Hardwood
Fireplaces Number 1
Fireplaces Type Family Room, Gas Starter, Glass Doors
Window Features Window Treatments
Appliance Dishwasher, Disposal, Dryer, Gas Cooktop, Gas Oven, Gas Range, Gas Water Heater, Microwave, Refrigerator, Washer
Laundry Electric Dryer Hookup, Laundry Room, Upper Level
Exterior
Exterior Feature Lighting, Private Yard, Rear Stairs
Parking Features Attached, Garage, Garage Door Opener, Garage Faces Front, Kitchen Level
Garage Spaces 2.0
Fence Back Yard, Fenced, Privacy, Wrought Iron
Pool None
Community Features Clubhouse, Homeowners Assoc, Near Schools, Near Shopping, Near Trails/Greenway, Playground, Pool, Street Lights, Tennis Court(s)
Utilities Available Cable Available, Electricity Available, Natural Gas Available, Phone Available, Sewer Available, Underground Utilities, Water Available
Waterfront Description None
View Other
Roof Type Composition
Street Surface Paved
Accessibility None
Handicap Access None
Porch Deck, Enclosed, Front Porch
Private Pool false
Building
Lot Description Back Yard, Landscaped
Story Three Or More
Foundation Brick/Mortar
Sewer Public Sewer
Water Public
Architectural Style Traditional
Level or Stories Three Or More
Structure Type Brick 3 Sides
New Construction No
Construction Status Resale
Schools
Elementary Schools Nickajack
Middle Schools Griffin
High Schools Campbell
Others
HOA Fee Include Maintenance Grounds,Reserve Fund,Swim,Tennis
Senior Community no
Restrictions false
Tax ID 17060000130
Acceptable Financing Cash, Conventional, FHA, VA Loan
Listing Terms Cash, Conventional, FHA, VA Loan
Special Listing Condition None
Read Less Info
Want to know what your home might be worth? Contact us for a FREE valuation!

Our team is ready to help you sell your home for the highest possible price ASAP

Bought with Atlanta Fine Homes Sotheby's International
Making real estate simple, fun and stress-free!






