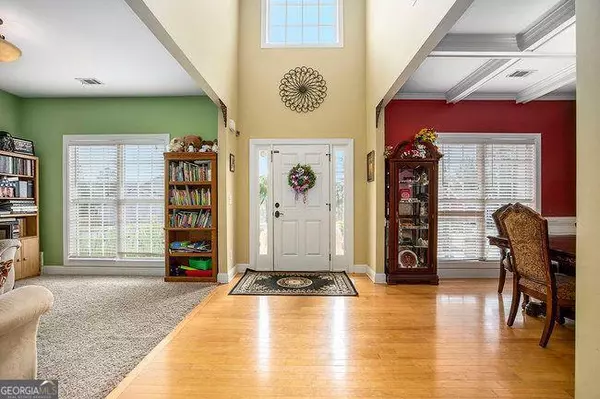$404,000
$425,000
4.9%For more information regarding the value of a property, please contact us for a free consultation.
5 Beds
3 Baths
2,528 SqFt
SOLD DATE : 07/22/2024
Key Details
Sold Price $404,000
Property Type Single Family Home
Sub Type Single Family Residence
Listing Status Sold
Purchase Type For Sale
Square Footage 2,528 sqft
Price per Sqft $159
Subdivision Bullock Estates
MLS Listing ID 10314456
Sold Date 07/22/24
Style Traditional
Bedrooms 5
Full Baths 3
HOA Fees $450
HOA Y/N Yes
Originating Board Georgia MLS 2
Year Built 2007
Annual Tax Amount $4,414
Tax Year 2023
Lot Size 0.640 Acres
Acres 0.64
Lot Dimensions 27878.4
Property Description
Step into luxury with this stunning 5-bedroom, 3-bathroom home nestled in the prestigious Bullock Estates. From the moment you enter, you're greeted by an open and airy ambiance, boasting high ceilings that enhance the sense of space. Entertain guests in style with a separate formal dining room featuring a beautifully crafted coffered ceiling, while the adjacent living room offers a serene retreat. The family room, adorned with a vaulted ceiling and a cozy fireplace, is perfect for intimate gatherings or relaxing evenings in. The heart of the home is the open-concept eat-in kitchen, where culinary delights await. Unwind in the expansive master bedroom, complete with separate his and hers walk-in closets for added convenience. Outside, discover a tranquil oasis in the fully landscaped backyard, featuring an above-ground pool and surrounding deck - ideal for summer gatherings and endless relaxation. And to top it all off, enjoy the delight of your very own apple trees, adding a touch of natural beauty to this already enchanting property.
Location
State GA
County Walton
Rooms
Other Rooms Shed(s)
Basement None
Interior
Interior Features Beamed Ceilings, Double Vanity, Other, Walk-In Closet(s), Tray Ceiling(s)
Heating Central
Cooling Ceiling Fan(s), Central Air
Flooring Carpet, Hardwood, Other
Fireplaces Number 1
Fireplaces Type Family Room
Fireplace Yes
Appliance Dishwasher, Disposal, Microwave, Other
Laundry Other, Upper Level
Exterior
Exterior Feature Other
Parking Features Attached, Garage
Garage Spaces 2.0
Fence Fenced, Other
Pool Above Ground
Community Features None
Utilities Available Cable Available, Electricity Available, Natural Gas Available, Phone Available, Underground Utilities, Water Available
View Y/N No
Roof Type Other
Total Parking Spaces 2
Garage Yes
Private Pool Yes
Building
Lot Description Level, Other
Faces GPS Friendly!!
Foundation Slab
Sewer Septic Tank
Water Public
Structure Type Other
New Construction No
Schools
Elementary Schools Loganville
Middle Schools Loganville
High Schools Loganville
Others
HOA Fee Include None
Tax ID N059G004
Security Features Smoke Detector(s)
Acceptable Financing Cash, Conventional, FHA, VA Loan, Other
Listing Terms Cash, Conventional, FHA, VA Loan, Other
Special Listing Condition Resale
Read Less Info
Want to know what your home might be worth? Contact us for a FREE valuation!

Our team is ready to help you sell your home for the highest possible price ASAP

© 2025 Georgia Multiple Listing Service. All Rights Reserved.
Making real estate simple, fun and stress-free!






