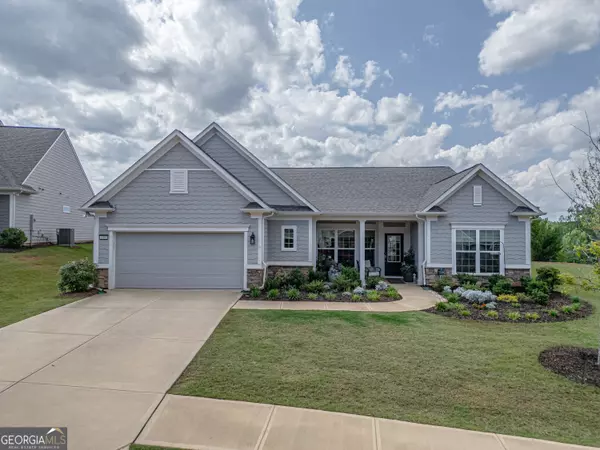$615,000
$640,000
3.9%For more information regarding the value of a property, please contact us for a free consultation.
2 Beds
2.5 Baths
2,744 SqFt
SOLD DATE : 07/19/2024
Key Details
Sold Price $615,000
Property Type Single Family Home
Sub Type Single Family Residence
Listing Status Sold
Purchase Type For Sale
Square Footage 2,744 sqft
Price per Sqft $224
Subdivision Del Webb At Lake Oconee
MLS Listing ID 10301578
Sold Date 07/19/24
Style Ranch
Bedrooms 2
Full Baths 2
Half Baths 1
HOA Fees $4,200
HOA Y/N Yes
Originating Board Georgia MLS 2
Year Built 2021
Annual Tax Amount $3,561
Lot Size 0.330 Acres
Acres 0.33
Lot Dimensions 14374.8
Property Description
Welcome to this stunning Sonoma Cove floor plan home situated on a spacious lot in a quiet cul-de-sac within the desirable Del Webb community. This meticulously maintained residence boasts a generous 2,736 square feet and features 2 bedrooms, 2 1/2 baths, an office, a den and a 200 square foot sunroom, ideal for soaking up the natural light. The interior showcases a luxurious owner's suite with a full bath including a shower and bathtub. This charming home includes a wood-burning fireplace with brick surround, tray ceilings and crown molding throughout. The heart of the home is a well-appointed kitchen offering soft-close cabinet drawers, upgraded appliances and countertops, herringbone tile backsplash and upgraded wood floors that run seamlessly throughout. The adjacent den offers a spacious room for entertaining or just relaxing. The bathrooms feature upgraded tile, while the entire house is adorned with custom woven Roman shades on most windows. Outside, the property showcases updated landscaping and a sprinkler system with drip irrigation ensuring the lush greenery is maintained effortlessly. Long-range views and breathtaking year round sunsets can be enjoyed from the covered porch, open patio extension or from the comfort of the rear sunroom. These additional porches are perfect for entertaining and enjoying the serene surroundings. Completing this impeccable home are modern upgrades, including dimmer controls in all rooms, updated light fixtures, vanity mirrors, 4-foot garage extension and a two-keypad security system with outdoor cameras and a ring doorbell for added peace of mind. Del Webb amenities are right at your fingertips, promising a resort-style living experience. Don't miss the chance to make this exquisite home your own oasis.
Location
State GA
County Greene
Rooms
Basement None
Interior
Interior Features Double Vanity, Master On Main Level, Separate Shower, Soaking Tub, Split Bedroom Plan, Tile Bath, Tray Ceiling(s)
Heating Central, Electric
Cooling Central Air, Electric
Flooring Hardwood, Tile
Fireplaces Number 1
Fireplaces Type Family Room
Fireplace Yes
Appliance Cooktop, Dishwasher, Disposal, Electric Water Heater, Microwave, Oven, Refrigerator, Stainless Steel Appliance(s)
Laundry Common Area
Exterior
Parking Features Attached, Garage
Community Features Boat/Camper/Van Prkg, Clubhouse, Fitness Center, Gated, Lake, None, Playground, Pool, Shared Dock, Tennis Court(s)
Utilities Available Sewer Available, Sewer Connected, Underground Utilities
View Y/N No
Roof Type Composition
Garage Yes
Private Pool No
Building
Lot Description Cul-De-Sac, Level
Faces Go through Del Webb security gate. Turn right onto Topside Way. Turn right onto Odell Path. Turn Left onto Lake Terrace Bend. Turn left onto Flat Rock Chase. 1060 Pebble Creek Rd. is the 3rd house on the left
Foundation Slab
Sewer Public Sewer
Water Public, Well
Structure Type Other,Stone
New Construction No
Schools
Elementary Schools Greene County Primary
Middle Schools Anita White Carson
High Schools Greene County
Others
HOA Fee Include Maintenance Grounds,Sewer,Swimming,Tennis
Tax ID 036C011680
Security Features Gated Community
Acceptable Financing Cash, Conventional
Listing Terms Cash, Conventional
Special Listing Condition Resale
Read Less Info
Want to know what your home might be worth? Contact us for a FREE valuation!

Our team is ready to help you sell your home for the highest possible price ASAP

© 2025 Georgia Multiple Listing Service. All Rights Reserved.
Making real estate simple, fun and stress-free!






