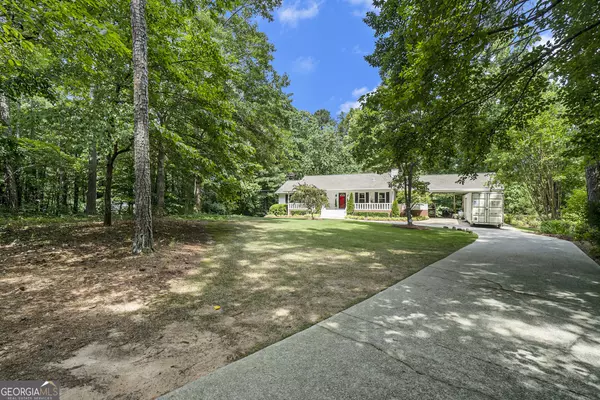Bought with Sherman Bruster • HomeSmart
$360,000
$359,900
For more information regarding the value of a property, please contact us for a free consultation.
5 Beds
3 Baths
3,910 SqFt
SOLD DATE : 07/19/2024
Key Details
Sold Price $360,000
Property Type Single Family Home
Sub Type Single Family Residence
Listing Status Sold
Purchase Type For Sale
Square Footage 3,910 sqft
Price per Sqft $92
Subdivision Marsolan Heights
MLS Listing ID 10322132
Sold Date 07/19/24
Style Brick 3 Side,Country/Rustic,Other,Ranch
Bedrooms 5
Full Baths 3
Construction Status Resale
HOA Y/N Yes
Year Built 1980
Annual Tax Amount $2,778
Tax Year 2022
Lot Size 1.390 Acres
Property Description
Welcome to your dream home in the heart of Douglasville, GA! This charming ranch/rustic-style residence, stationed on a sprawling 1.39-acre lot, offers the perfect blend of comfort and style. With its combination of brick and vinyl siding, this home exudes a timeless appeal that is sure to captivate you from the moment you arrive. As you approach, you'll be greeted by a beautifully landscaped yard that enhances the home's curb appeal. The wide front porch, complete with a cozy hanging bench, invites you to relax and enjoy the serene surroundings. The oversized carport provides ample space for your vehicles and adds to the convenience of this delightful property. Step inside to discover 2,112 square feet of meticulously maintained living space on the main level. The design features elegant bamboo flooring throughout, creating a warm and inviting atmosphere. The family room is the heart of the home, boasting a charming gas fireplace that adds both warmth and character. The well-appointed kitchen is a delight, featuring stunning granite countertops and modern appliances, as well as a cozy breakfast area! It's the perfect space for preparing delicious meals and entertaining guests. The main level also includes three spacious bedrooms and two tastefully designed bathrooms, ensuring plenty of room for your family or guests. The master bathroom is a luxurious retreat with a tub, a separate incredibly tiled shower with dual shower heads, and tile flooring. Additionally, the main level houses a convenient laundry room, making daily chores a breeze. The finished basement offers an additional 900 square feet of comfortable living space, including two bedrooms with overwhelmingly sized walk-in closets and one bathroom, ideal for accommodating guests or creating a private retreat. The basement also features a rear garage/workshop spanning approximately 898 square feet, providing ample space for your hobbies, projects, or additional storage needs. Outdoor enthusiasts will love the expansive rear deck, perfect for entertaining or simply enjoying the peaceful surroundings. The backyard is a true oasis, complete with a fire pit area for cozy evenings under the stars. This home is conveniently located just down the street from Publix and other shopping centers, ensuring all your daily essentials are within easy reach. Recreational parks nearby offer plenty of opportunities for outdoor activities and family fun. Don't miss the chance to make this charming ranch-style home in Douglasville, GA, your own. With its combination of rustic charm, modern amenities, and a prime location, this property is truly a gem. Schedule a tour today and experience the perfect blend of comfort and style in your new home.
Location
State GA
County Douglas
Rooms
Basement Bath Finished, Concrete, Daylight, Exterior Entry, Finished, Full, Interior Entry
Main Level Bedrooms 3
Interior
Interior Features Master On Main Level, Other, Rear Stairs, Separate Shower, Soaking Tub, Tile Bath, Walk-In Closet(s)
Heating Central, Electric, Forced Air, Heat Pump, Natural Gas, Other
Cooling Ceiling Fan(s), Central Air, Dual, Electric, Other
Flooring Carpet, Other, Tile
Fireplaces Type Family Room, Gas Log, Gas Starter, Other
Exterior
Parking Features Carport, Kitchen Level
Community Features None
Utilities Available Other
Roof Type Composition,Other
Building
Story One
Foundation Pillar/Post/Pier
Sewer Septic Tank
Level or Stories One
Construction Status Resale
Schools
Elementary Schools Chapel Hill
Middle Schools Chapel Hill
High Schools New Manchester
Others
Acceptable Financing Cash, Conventional, FHA, Other, VA Loan
Listing Terms Cash, Conventional, FHA, Other, VA Loan
Financing VA
Read Less Info
Want to know what your home might be worth? Contact us for a FREE valuation!

Our team is ready to help you sell your home for the highest possible price ASAP

© 2024 Georgia Multiple Listing Service. All Rights Reserved.
Making real estate simple, fun and stress-free!






