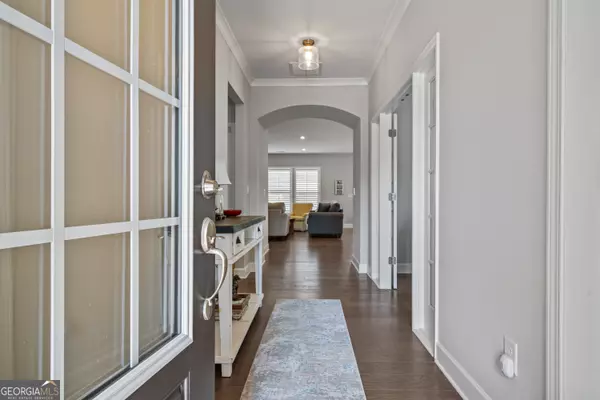$426,000
$429,000
0.7%For more information regarding the value of a property, please contact us for a free consultation.
2 Beds
2 Baths
1,650 SqFt
SOLD DATE : 07/19/2024
Key Details
Sold Price $426,000
Property Type Single Family Home
Sub Type Single Family Residence
Listing Status Sold
Purchase Type For Sale
Square Footage 1,650 sqft
Price per Sqft $258
Subdivision Del Webb At Lake Oconee
MLS Listing ID 10301264
Sold Date 07/19/24
Style Bungalow/Cottage
Bedrooms 2
Full Baths 2
HOA Fees $4,200
HOA Y/N Yes
Originating Board Georgia MLS 2
Year Built 2020
Annual Tax Amount $2,071
Tax Year 2023
Lot Size 6,969 Sqft
Acres 0.16
Lot Dimensions 6969.6
Property Description
What a great price on this move in ready Abbeyville floor plan in Del Webb at Lake Oconee. The home features a beautiful white kitchen with white quartz countertops, and no carpet whatsoever! Two Bedrooms and two full baths. The master bath features a zero entry shower plus double vanities. You enter the large office/flex space through the cutest French doors. There is a drop off zone for your keys and purse. The two car garage is the extended version with four extra feet of length. The plantation shutters throughout the house create the perfect amount of privacy. The screened covered patio right off the dining room is perfect for sipping a glass of wine while you grill your favorite dinner. Everything in this home is what today's homeowner is looking for! Completely turn key with freshly painted trim outside. Start enjoying all the Del Webb amenities today! Home is contingent. Sellers welcome backup offers.
Location
State GA
County Greene
Rooms
Basement None
Dining Room Dining Rm/Living Rm Combo
Interior
Interior Features Double Vanity, Master On Main Level, Walk-In Closet(s)
Heating Central, Heat Pump
Cooling Central Air, Electric, Heat Pump
Flooring Hardwood
Fireplace No
Appliance Cooktop, Dishwasher, Disposal, Dryer, Electric Water Heater, Microwave, Oven, Refrigerator, Stainless Steel Appliance(s), Washer, Water Softener
Laundry Laundry Closet
Exterior
Exterior Feature Sprinkler System
Parking Features Attached, Garage, Garage Door Opener
Garage Spaces 2.0
Community Features Boat/Camper/Van Prkg, Clubhouse, Fitness Center, Gated, Lake, None, Playground, Pool, Retirement Community, Shared Dock, Sidewalks, Tennis Court(s)
Utilities Available Cable Available, Electricity Available, High Speed Internet
Waterfront Description Lake Privileges
View Y/N No
Roof Type Composition
Total Parking Spaces 2
Garage Yes
Private Pool No
Building
Lot Description Level
Faces Hwy 44 to W Lake Rd. Turn onto Oconee Rd. Go through the security gate and turn left on Oconee Shores Pkwy. Turn L onto Careywood St. Turn R on Lone Oak Rd. House will be on the left side of the street.
Foundation Slab
Sewer Public Sewer
Water Public
Structure Type Press Board
New Construction No
Schools
Elementary Schools Greensboro
Middle Schools Anita White Carson
High Schools Greene County
Others
HOA Fee Include Maintenance Structure,Maintenance Grounds,Private Roads,Security,Tennis
Tax ID 055D008880
Security Features Gated Community
Special Listing Condition Resale
Read Less Info
Want to know what your home might be worth? Contact us for a FREE valuation!

Our team is ready to help you sell your home for the highest possible price ASAP

© 2025 Georgia Multiple Listing Service. All Rights Reserved.
Making real estate simple, fun and stress-free!






