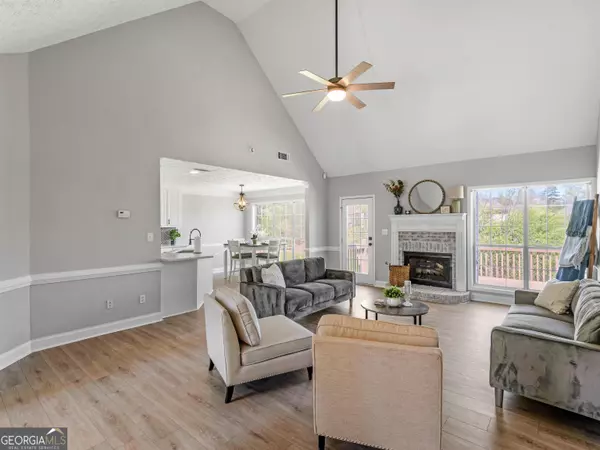Bought with Prudence Magby • HomeSmart
$385,000
$385,000
For more information regarding the value of a property, please contact us for a free consultation.
3 Beds
2 Baths
1,946 SqFt
SOLD DATE : 07/18/2024
Key Details
Sold Price $385,000
Property Type Single Family Home
Sub Type Single Family Residence
Listing Status Sold
Purchase Type For Sale
Square Footage 1,946 sqft
Price per Sqft $197
Subdivision Wynnfield Plantation
MLS Listing ID 10309917
Sold Date 07/18/24
Style Brick 4 Side,Ranch
Bedrooms 3
Full Baths 2
Construction Status Resale
HOA Y/N No
Year Built 1999
Annual Tax Amount $5,543
Tax Year 2023
Lot Size 0.730 Acres
Property Description
Nestled within a peaceful cul-de-sac, this recently renovated, 4 sided brick home offers timeless elegance and modern comfort. Boasting a partially finished basement, this residence is perfect for those seeking both ample living space and a tranquil setting. Step inside to discover a thoughtfully redesigned interior where contemporary updates harmonize with classic charm. Sunlight dances through the spacious rooms, illuminating the freshly painted walls and newly installed flooring. The heart of the home, a chef's kitchen, awaits your culinary adventures. With sleek stainless steel appliances, quartz countertops, and custom cabinetry, it's both stylish and functional, making meal prep a joy! Retreat to the luxurious primary suite, where relaxation beckons after a long day. Pamper yourself in the spa-like ensuite bathroom, complete with a soaking tub and separate shower. Additional bedrooms provide versatility, perfect for guests or a home office. Venture downstairs to the partial basement, offering endless possibilities. Whether you envision a home theater, fitness center, or recreation space, this expansive area is ready to fulfill your desires. Ask how you can receive credit toward closing costs or a free appraisal by using one of our preferred lender. Exclusions may apply. Learn about features this home has to offer and how you can qualify for a $1500 lender credit by using one of our preferred lenders.
Location
State GA
County Henry
Rooms
Basement Concrete, Exterior Entry, Interior Entry, Partial
Main Level Bedrooms 3
Interior
Interior Features Vaulted Ceiling(s), High Ceilings, Double Vanity, Pulldown Attic Stairs, Tile Bath, Walk-In Closet(s), Master On Main Level, Roommate Plan, Split Bedroom Plan
Heating Central
Cooling Ceiling Fan(s), Central Air
Flooring Tile, Laminate
Fireplaces Number 1
Fireplaces Type Basement
Exterior
Parking Features Attached, Garage Door Opener, Garage, Kitchen Level
Fence Other
Community Features None
Utilities Available Underground Utilities, Cable Available, Electricity Available, High Speed Internet, Natural Gas Available, Other, Phone Available, Water Available
Roof Type Composition,Other
Building
Story One
Sewer Septic Tank
Level or Stories One
Construction Status Resale
Schools
Elementary Schools Timber Ridge
Middle Schools Union Grove
High Schools Union Grove
Others
Acceptable Financing Cash, Conventional, FHA, Lease Purchase, Other, VA Loan
Listing Terms Cash, Conventional, FHA, Lease Purchase, Other, VA Loan
Financing VA
Special Listing Condition Agent Owned, Agent/Seller Relationship, As Is
Read Less Info
Want to know what your home might be worth? Contact us for a FREE valuation!

Our team is ready to help you sell your home for the highest possible price ASAP

© 2025 Georgia Multiple Listing Service. All Rights Reserved.
Making real estate simple, fun and stress-free!






