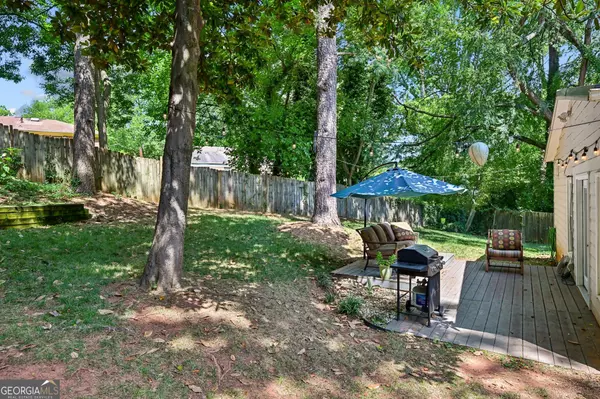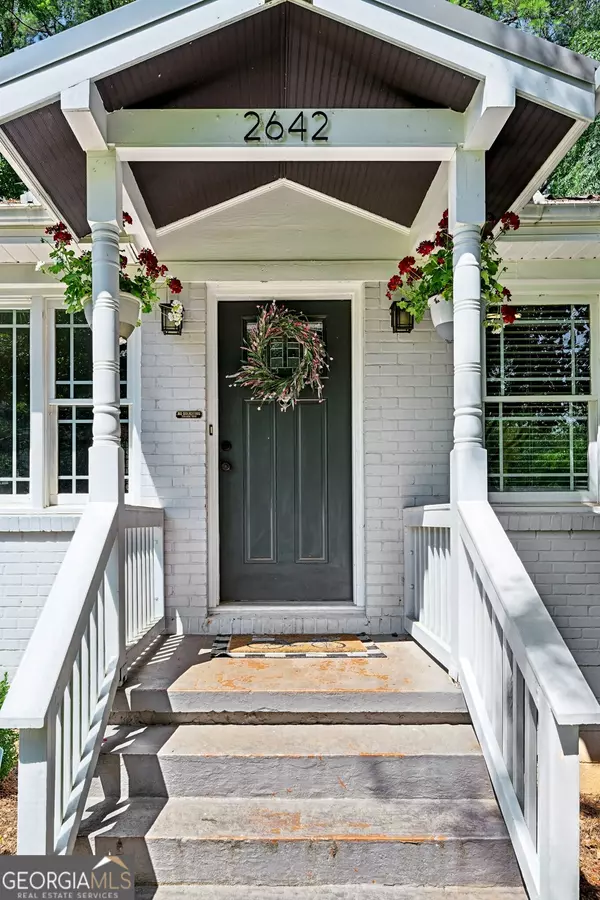Bought with Non-Mls Salesperson • Non-Mls Company
$492,000
$475,000
3.6%For more information regarding the value of a property, please contact us for a free consultation.
3 Beds
2 Baths
1,588 SqFt
SOLD DATE : 07/19/2024
Key Details
Sold Price $492,000
Property Type Single Family Home
Sub Type Single Family Residence
Listing Status Sold
Purchase Type For Sale
Square Footage 1,588 sqft
Price per Sqft $309
Subdivision Dearborn Park
MLS Listing ID 10322837
Sold Date 07/19/24
Style Bungalow/Cottage,Brick/Frame,Brick 3 Side,Ranch
Bedrooms 3
Full Baths 2
Construction Status Resale
HOA Y/N No
Year Built 1951
Annual Tax Amount $3,896
Tax Year 2023
Lot Size 0.300 Acres
Property Description
The Bungalow You've Been Searching For! With loads of Upgrades and Updates, this home is totally move-in ready! Step inside to find Original Hardwoods throughout. The Light-filled Family Room offers Large Windows and a Charming Fireplace opening to a Dining Room. The Kitchen features Loads of Storage along with Stainless Steel Appliances overlooking a Sunroom with Built-in Bookcases and Storage from California Closets. The Primary Bedroom exudes serenity with a generous closet and Dual Vanity Ensuite Bathroom. Enjoy the space and flexibility of two additional bedrooms including one currently used as a home office with calming green walls and built-in storage shelving. A Walk-out Deck overlooking the Fully Fenced Backyard is the perfect setting for hosting and entertaining friends and family for BBQs, smores around the firepit, and so much more. The Basement is waterproofed with walk-out access and a Shed in the backyard provides additional storage or a space for gym equipment or a workshop! The Neighborhood is very friendly packed with folks that look out for one another and regularly get together. The Saint Patrick's Day Party and Halloween Parade are community favorites! Several local favorites like Perc and La Fonda in East Lake and Universal Joint and Steinbecks Restaurant in Oakhurst are only steps away. 2.5 miles to Downtown Decatur and Kirkwood! Zoned Tier 1 for the Museum School.
Location
State GA
County Dekalb
Rooms
Basement Crawl Space
Main Level Bedrooms 3
Interior
Interior Features Bookcases, Double Vanity, Master On Main Level
Heating Central, Electric
Cooling Ceiling Fan(s), Central Air, Electric
Flooring Hardwood
Fireplaces Number 1
Fireplaces Type Family Room
Exterior
Exterior Feature Other
Parking Features Off Street
Fence Fenced
Community Features None
Utilities Available Other, Sewer Connected
Roof Type Metal
Building
Story One
Sewer Public Sewer
Level or Stories One
Structure Type Other
Construction Status Resale
Schools
Elementary Schools Avondale
Middle Schools Druid Hills
High Schools Druid Hills
Others
Financing Conventional
Read Less Info
Want to know what your home might be worth? Contact us for a FREE valuation!

Our team is ready to help you sell your home for the highest possible price ASAP

© 2025 Georgia Multiple Listing Service. All Rights Reserved.
Making real estate simple, fun and stress-free!






