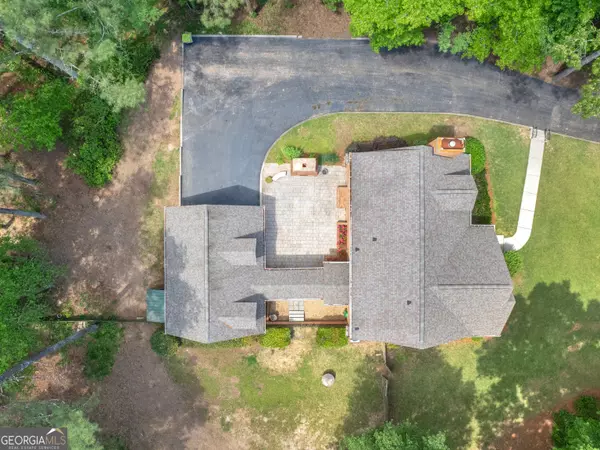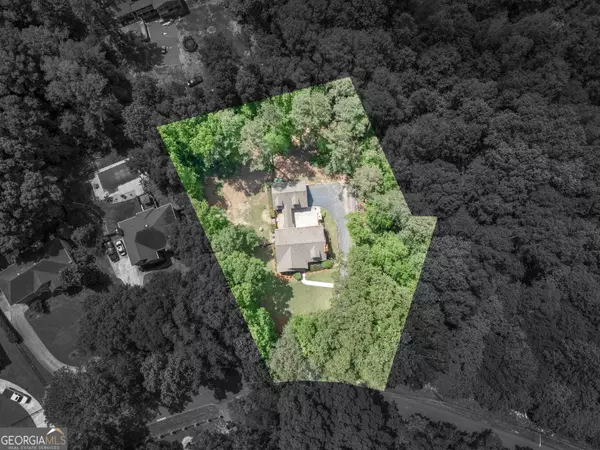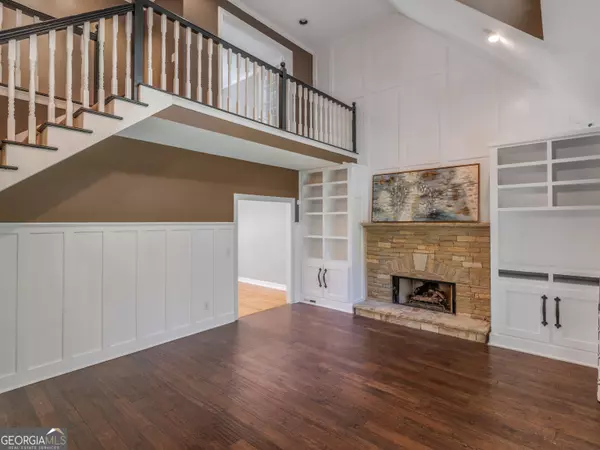$400,000
$409,900
2.4%For more information regarding the value of a property, please contact us for a free consultation.
3 Beds
2.5 Baths
2,766 SqFt
SOLD DATE : 07/17/2024
Key Details
Sold Price $400,000
Property Type Single Family Home
Sub Type Single Family Residence
Listing Status Sold
Purchase Type For Sale
Square Footage 2,766 sqft
Price per Sqft $144
MLS Listing ID 10296188
Sold Date 07/17/24
Style Traditional
Bedrooms 3
Full Baths 2
Half Baths 1
HOA Y/N No
Originating Board Georgia MLS 2
Year Built 1996
Annual Tax Amount $5,680
Tax Year 2023
Lot Size 0.970 Acres
Acres 0.97
Lot Dimensions 42253.2
Property Description
Are you looking for something with character that's just really unique? Check out this fantastic home on a private, wooded lot located on the prestigous Emerald Drive in Jonesboro. Enjoy the views of Lake Spivey from your front yard. No HOA, no covenants and surrounded by more expensive custom homes. This beauty is tucked on a fantastic lot loaded with trees and privacy. Inside you'll find 3 bedrooms with a master on the main, 2 1/2 baths, an office upstairs, family room with built in bookshelves and soaring ceilings for a dramatic effect. Formal dining room, updated kitchen with granite counters, stainless steel appliances, great cabinet & counter space and the laundry room is also on the main level. Outdoors is a stunning brick patio with outdoor fireplace and cafe lighting. This is a perfect place for entertaining or just enjoying your own private paradise. Follow the covered walkway to the 2 car carport complete with a storage room and mostly finished loft with laminate flooring that makes a terrific man cave/rec room/bonus room/hobby room/office or whatever you need. There is no plumbing in the loft and cooling is provided by a window AC. Ductwork is in place for central hvac, but the unit was never installed. There's even a fenced in side yard for your furry 4 legged family member. *This property is located in the Lake Spivey area, but is not a part of the Lake Spivey HOA and has no access to the lake.
Location
State GA
County Clayton
Rooms
Basement Crawl Space
Dining Room Separate Room
Interior
Interior Features Beamed Ceilings, Bookcases, Double Vanity, High Ceilings, Master On Main Level, Separate Shower, Soaking Tub, Split Bedroom Plan, Tile Bath, Entrance Foyer, Walk-In Closet(s)
Heating Central, Dual, Electric
Cooling Ceiling Fan(s), Central Air, Dual, Electric
Flooring Carpet, Hardwood
Fireplaces Number 2
Fireplaces Type Factory Built, Gas Starter, Living Room
Fireplace Yes
Appliance Cooktop, Dishwasher, Electric Water Heater, Ice Maker, Microwave, Oven, Refrigerator, Stainless Steel Appliance(s)
Laundry Other
Exterior
Exterior Feature Other
Parking Features Attached, Carport, Side/Rear Entrance
Garage Spaces 2.0
Fence Fenced
Community Features Lake
Utilities Available Cable Available, Electricity Available, High Speed Internet, Natural Gas Available, Phone Available, Water Available
View Y/N Yes
View Lake
Roof Type Composition
Total Parking Spaces 2
Private Pool No
Building
Lot Description Level, Private
Faces From Hwy 138 at I-75, travel west on Hwy. 138 to left turn onto Crane Rd, right onto Walt Stephens, next left on Camp Rd then left onto Emerald Drive and the house will be on the right after passing the creek.
Foundation Block
Sewer Septic Tank
Water Public
Structure Type Concrete,Stone
New Construction No
Schools
Elementary Schools Suder
Middle Schools Roberts
High Schools Jonesboro
Others
HOA Fee Include None
Tax ID 06004D B019
Acceptable Financing Cash, Conventional, FHA, VA Loan
Listing Terms Cash, Conventional, FHA, VA Loan
Special Listing Condition Resale
Read Less Info
Want to know what your home might be worth? Contact us for a FREE valuation!

Our team is ready to help you sell your home for the highest possible price ASAP

© 2025 Georgia Multiple Listing Service. All Rights Reserved.
Making real estate simple, fun and stress-free!






