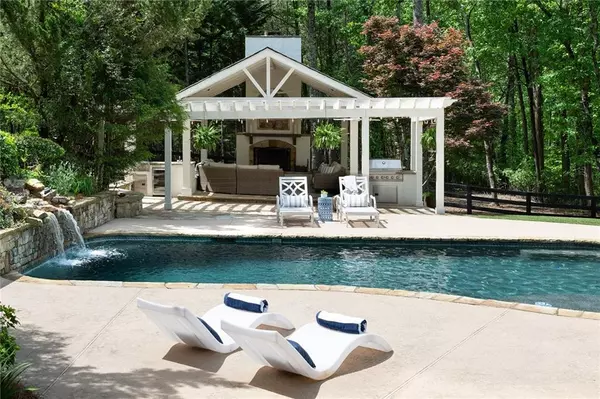$2,175,000
$2,195,000
0.9%For more information regarding the value of a property, please contact us for a free consultation.
6 Beds
5 Baths
5,929 SqFt
SOLD DATE : 07/15/2024
Key Details
Sold Price $2,175,000
Property Type Single Family Home
Sub Type Single Family Residence
Listing Status Sold
Purchase Type For Sale
Square Footage 5,929 sqft
Price per Sqft $366
Subdivision Farms Of Crabapple
MLS Listing ID 7382300
Sold Date 07/15/24
Style Farmhouse,Traditional
Bedrooms 6
Full Baths 5
Construction Status Resale
HOA Y/N No
Originating Board First Multiple Listing Service
Year Built 1996
Annual Tax Amount $13,357
Tax Year 2023
Lot Size 4.930 Acres
Acres 4.93
Property Description
Are you ready to wake up to the soft chirping of birds and the gentle rustle of leaves instead of the roaring engines of planes, trains and automobiles? Channel your inner Snow White as deer come and greet you at the door each day and send you off to work with a skip in your step. Set on nearly five acres of lush, fenced property, this six-bedroom, five-bathroom home is a hidden gem, tucked away off the quaint gravel Summit Road connecting to the picturesque Brittle and Wood roads. Step inside, and you'll be greeted by a symphony of natural light dancing through the farmhouse chic finishes that adorn every inch of this meticulously renovated abode. The open-concept floorplan flows seamlessly, with a fireside two-story great room boasting floor-to-ceiling windows that frame the picturesque landscape outside. For the culinary enthusiasts, the kitchen is a dream come true, featuring top-of-the-line KitchenAid Professional Series, a butler's pantry, and a scullery that's as functional as it is stylish. Retreat to the spa-like primary suite, where the vista from the bedroom is nothing short of breathtaking. Pamper yourself in the luxurious soaking tub or unwind in the large stall shower before stepping into your huge custom closet—a haven for fashionistas and organizers alike. With a finished terrace level complete with a kitchenette, bedroom, bath, and home gym, this home offers the perfect setup for multi-generational living or hosting overnight guests in comfort and style. French doors off the main level lead to a flat front yard enveloped in meticulously landscaped greenery for the ultimate in privacy and curb appeal. But the real magic happens outdoors, where an expansive sun deck and screened porch beckon you to bask in the beauty of nature. Take a dip in the pool with its cascading waterfall, or gather around the gazebo's outdoor kitchen and fireplace for unforgettable evenings of entertainment. And let's not forget the wellness area, complete with a sauna and space for morning yoga sessions as you welcome the dawn with open arms. When you're ready to explore, beautiful strolls await on Summit and Brittle roads, offering a glimpse into the idyllic charm that defines Milton living. So, if you're craving an escape from the city without sacrificing luxury or convenience, look no further—this is the home and neighborhood everyone dreams of calling their own. Highly desirable Summit Hill Elementary School, Northwestern Middle School and Cambridge High School.
Location
State GA
County Fulton
Lake Name None
Rooms
Bedroom Description In-Law Floorplan,Oversized Master,Sitting Room
Other Rooms Shed(s), Other
Basement Daylight, Exterior Entry, Finished, Finished Bath, Full, Interior Entry
Main Level Bedrooms 1
Dining Room Butlers Pantry, Separate Dining Room
Interior
Interior Features Bookcases, Crown Molding, Double Vanity, Entrance Foyer 2 Story, High Ceilings 10 ft Lower, High Speed Internet, Low Flow Plumbing Fixtures, Recessed Lighting, Tray Ceiling(s), Walk-In Closet(s), Other
Heating Natural Gas, Zoned
Cooling Ceiling Fan(s), Central Air, Electric, Zoned
Flooring Hardwood, Other
Fireplaces Number 3
Fireplaces Type Basement, Electric, Gas Starter, Great Room, Outside
Window Features Double Pane Windows
Appliance Dishwasher, Disposal, Double Oven, Dryer, Gas Cooktop, Gas Water Heater, Microwave, Range Hood, Refrigerator, Washer, Other
Laundry Laundry Room, Sink, Upper Level
Exterior
Exterior Feature Courtyard, Garden, Gas Grill, Lighting, Private Yard
Parking Features Attached, Garage, Garage Faces Side, Kitchen Level
Garage Spaces 3.0
Fence Back Yard, Fenced, Wood
Pool Gunite, In Ground, Private
Community Features Near Schools, Near Shopping, Other
Utilities Available Cable Available, Electricity Available, Natural Gas Available, Phone Available, Water Available
Waterfront Description None
View Pool, Trees/Woods, Other
Roof Type Composition
Street Surface Gravel,Paved
Accessibility None
Handicap Access None
Porch Covered, Deck, Rear Porch, Screened
Private Pool true
Building
Lot Description Back Yard, Front Yard, Landscaped, Level, Private, Wooded
Story Three Or More
Foundation Slab
Sewer Septic Tank
Water Well
Architectural Style Farmhouse, Traditional
Level or Stories Three Or More
Structure Type Blown-In Insulation,Stucco,Other
New Construction No
Construction Status Resale
Schools
Elementary Schools Summit Hill
Middle Schools Northwestern
High Schools Cambridge
Others
Senior Community no
Restrictions false
Tax ID 22 444008150462
Special Listing Condition None
Read Less Info
Want to know what your home might be worth? Contact us for a FREE valuation!

Our team is ready to help you sell your home for the highest possible price ASAP

Bought with Atlanta Communities
Making real estate simple, fun and stress-free!






