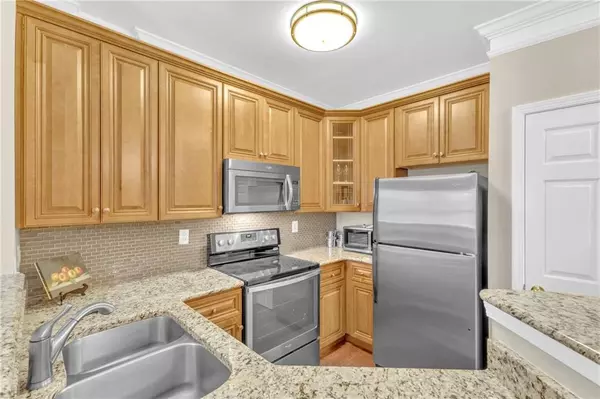$285,000
$299,650
4.9%For more information regarding the value of a property, please contact us for a free consultation.
2 Beds
2 Baths
1,185 SqFt
SOLD DATE : 07/12/2024
Key Details
Sold Price $285,000
Property Type Condo
Sub Type Condominium
Listing Status Sold
Purchase Type For Sale
Square Footage 1,185 sqft
Price per Sqft $240
Subdivision Carlyle Ridge
MLS Listing ID 7337240
Sold Date 07/12/24
Style Contemporary,Mid-Rise (up to 5 stories),Modern
Bedrooms 2
Full Baths 2
Construction Status Resale
HOA Fees $463
HOA Y/N Yes
Originating Board First Multiple Listing Service
Year Built 2000
Annual Tax Amount $2,487
Tax Year 2023
Lot Size 1,176 Sqft
Acres 0.027
Property Description
This elegant unit in gated Carlyle Ridge is the one you have been waiting for! Gleaming hardwood floors meet you at the front entry and are carried throughout the unit. Fireplace is a rare find for a condo, but you have it here! Fully equipped gourmet kitchen with stainless steel appliances includes a brand-new range and microwave. Kitchen opens to dining area and fireside great room allowing for easy entertainment as well as personal enjoyment. Generously sized Owner's suite is flanked by windows to allow in natural light when desired and window coverings when privacy is preferred. Great closet space in owner's suite and throughout is an additional plus for this space! Secondary bedroom has easy access to 2nd bath and is separated from the owner's suite in this split bedroom plan! Balcony is great space to enjoy the outside on warm spring or summer days! Enter the personal storage space via the balcony. Move right in to enjoy this perfect location close to plenty conveniences, great shopping and only minutes to Buckhead or Ashford Dunwoody via local routes or Highway 400. Also, very close to some of the areas renowned medical facilities including Northside, St. Josephs and Scottish Rite Children Hospitals. Amenities include pool and fitness center. No need for gym fees any longer! One secured covered parking spot and additional parking in front of building. Additional bonus, brand new heat pump was recently installed. Stop looking and start living, see this one today and you are HOME!
Location
State GA
County Fulton
Lake Name None
Rooms
Bedroom Description Master on Main,Split Bedroom Plan
Other Rooms None
Basement None
Main Level Bedrooms 2
Dining Room Dining L
Interior
Interior Features High Ceilings 10 ft Main
Heating Central, Electric, Forced Air
Cooling Central Air
Flooring Ceramic Tile, Hardwood
Fireplaces Number 1
Fireplaces Type Electric, Great Room, Factory Built, Family Room
Window Features Double Pane Windows,Insulated Windows
Appliance Dishwasher, Disposal, Electric Range, Electric Water Heater, Microwave, Refrigerator, Self Cleaning Oven
Laundry Electric Dryer Hookup, In Hall, Laundry Room, Main Level
Exterior
Exterior Feature Balcony
Parking Features Assigned, Covered, Drive Under Main Level, Garage, Level Driveway
Garage Spaces 1.0
Fence Wrought Iron
Pool None
Community Features Fitness Center, Gated, Homeowners Assoc, Near Public Transport, Near Schools, Near Shopping, Public Transportation, Sidewalks, Street Lights
Utilities Available Cable Available, Electricity Available, Phone Available, Sewer Available, Water Available
Waterfront Description None
View City
Roof Type Composition
Street Surface Paved
Accessibility None
Handicap Access None
Porch Covered
Total Parking Spaces 1
Private Pool false
Building
Lot Description Landscaped, Level, Zero Lot Line
Story One
Foundation Concrete Perimeter
Sewer Public Sewer
Water Public
Architectural Style Contemporary, Mid-Rise (up to 5 stories), Modern
Level or Stories One
Structure Type HardiPlank Type
New Construction No
Construction Status Resale
Schools
Elementary Schools High Point
Middle Schools Ridgeview Charter
High Schools Riverwood International Charter
Others
HOA Fee Include Maintenance Grounds,Maintenance Structure,Pest Control,Water
Senior Community no
Restrictions true
Tax ID 17 003800010496
Ownership Condominium
Acceptable Financing Cash, FHA, VA Loan
Listing Terms Cash, FHA, VA Loan
Financing yes
Special Listing Condition None
Read Less Info
Want to know what your home might be worth? Contact us for a FREE valuation!

Our team is ready to help you sell your home for the highest possible price ASAP

Bought with Century 21 Results
Making real estate simple, fun and stress-free!






