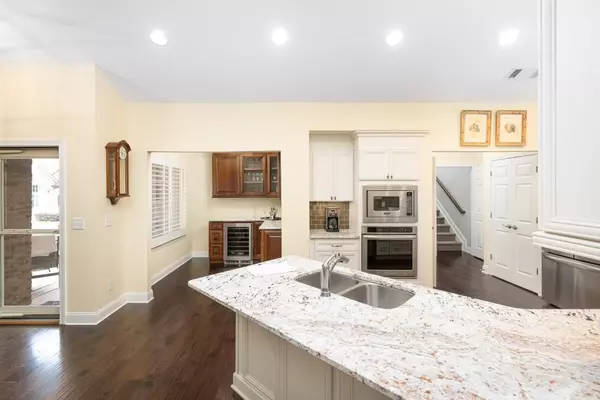$610,000
$610,000
For more information regarding the value of a property, please contact us for a free consultation.
3 Beds
3 Baths
2,375 SqFt
SOLD DATE : 07/15/2024
Key Details
Sold Price $610,000
Property Type Condo
Sub Type Condominium
Listing Status Sold
Purchase Type For Sale
Square Footage 2,375 sqft
Price per Sqft $256
Subdivision Brookhaven At Johns Creek
MLS Listing ID 7399465
Sold Date 07/15/24
Style Patio Home,Ranch
Bedrooms 3
Full Baths 3
Construction Status Resale
HOA Y/N Yes
Originating Board First Multiple Listing Service
Year Built 2013
Annual Tax Amount $7,078
Tax Year 2023
Lot Size 2,831 Sqft
Acres 0.065
Property Description
Luxury upgrades and the MOST superbly maintained home. Obie award-winning Westminster SUPERMASTER floor plan in prestigious 55+ Active Adult Lifestyle Community. Property taxes do not reflect Homestead Exemptions. This well-kept home feels like NEW. Extra wide, gorgeous Plantation shutters throughout home. You will love the ease of main level living. Upstairs bonus room with full bath offers your guests the ultimate in privacy upstairs. Extraordinary home features include: Gourmet kitchen layout with gas cooktop, custom designed exhaust hood, Viking convection/microwave, wall oven, coffee niche, creamy white cabinetry, uplighting and task lighting, upgraded backsplash and upgraded countertops. You'll love the FABULOUS and FUNCTIONAL solid WOOD Butler's Pantry with glass front cabinets, undercounter wine refrigerator and undercounter beverage refrigerator - great for entertaining. Vaulted ceilings. Very special upgraded light fixtures and mirrors throughout home. Gorgeous hardwoods on main level. Luxurious Main Level: Primary Suite features attractive upgraded designer carpet, double vanity, makeup area, upgraded countertops, spacious double-headed master shower with listello tile and bench seat, private W/C, and an enormous custom finished walk-in closet. Secondary bedroom and beautifully upgraded full bath, with listello tile, are also on main level. Excellent location near The Community Clubhouse with the many hosted and organized activities and amenities. This home is situated in the rear of the "quad" and offers terrific privacy. Spacious living room with gas fireplace, solid WOOD mantle, and solid WOOD custom bookcases. Covered patio is open-air and provides the ultimate outdoor relaxation. Oversized upstairs bonus space with private bath and spacious storage closet. MAINTENANCE-FREE living for the Lock and GO lifestyle. HOA/COA maintains home exterior, termite bond, roof and landscape. EXCEPTIONAL LIFESTYLE COMMUNITY with gorgeous clubhouse that hosts a variety of planned activities. Recreation and resort type amenities include: fitness center, free library, pool, PICKLEBALL, tennis, nature trail, and community garden. Community is GATED and FENCED. Brookhaven at Johns Creek is convenient to shopping, entertainment, hospital/medical facilities, multiple public and private golf courses, restaurants, and parks. COMING SOON TO JOHNS CREEK! Multi BILLION DOLLAR Johns Creek Town Center, Medley and Creekside Park.
Location
State GA
County Fulton
Lake Name None
Rooms
Bedroom Description Master on Main
Other Rooms None
Basement None
Main Level Bedrooms 2
Dining Room Butlers Pantry, Seats 12+
Interior
Interior Features Bookcases, Double Vanity, Entrance Foyer, High Ceilings 9 ft Upper, High Ceilings 10 ft Main, Walk-In Closet(s)
Heating Natural Gas, Zoned
Cooling Central Air, Zoned
Flooring Carpet, Ceramic Tile, Hardwood
Fireplaces Number 1
Fireplaces Type Gas Log, Gas Starter, Living Room
Window Features Insulated Windows,Plantation Shutters
Appliance Dishwasher, Disposal, Dryer, Gas Cooktop, Gas Water Heater, Microwave, Range Hood, Refrigerator, Washer
Laundry Laundry Room, Main Level
Exterior
Exterior Feature Private Entrance
Parking Features Attached, Driveway, Garage
Garage Spaces 2.0
Fence None
Pool None
Community Features Clubhouse, Fitness Center, Gated, Homeowners Assoc, Near Shopping, Pickleball, Pool, Sidewalks, Street Lights, Tennis Court(s)
Utilities Available Cable Available, Electricity Available, Natural Gas Available, Phone Available, Underground Utilities, Water Available
Waterfront Description None
View Trees/Woods
Roof Type Composition,Ridge Vents
Street Surface Asphalt
Accessibility None
Handicap Access None
Porch Covered, Patio
Total Parking Spaces 2
Private Pool false
Building
Lot Description Landscaped
Story One and One Half
Foundation Concrete Perimeter
Sewer Public Sewer
Water Public
Architectural Style Patio Home, Ranch
Level or Stories One and One Half
Structure Type Brick 4 Sides,Cement Siding,Stone
New Construction No
Construction Status Resale
Schools
Elementary Schools Shakerag
Middle Schools River Trail
High Schools Northview
Others
HOA Fee Include Maintenance Grounds,Maintenance Structure,Reserve Fund,Sewer,Swim,Tennis,Termite,Trash
Senior Community yes
Restrictions true
Tax ID 11 113004073225
Ownership Condominium
Financing no
Special Listing Condition None
Read Less Info
Want to know what your home might be worth? Contact us for a FREE valuation!

Our team is ready to help you sell your home for the highest possible price ASAP

Bought with RE/MAX Around Atlanta Realty
Making real estate simple, fun and stress-free!






