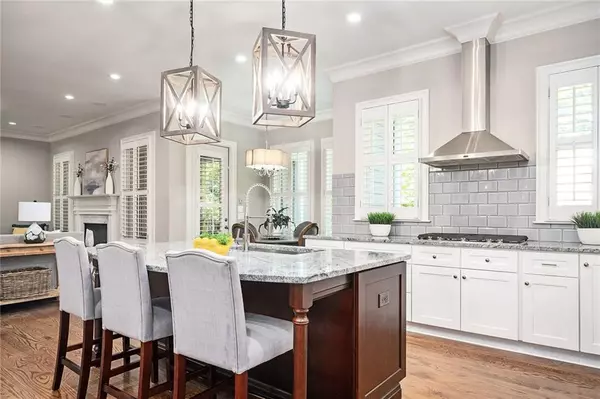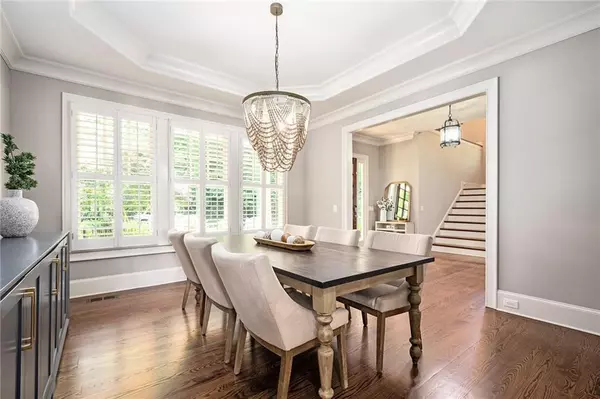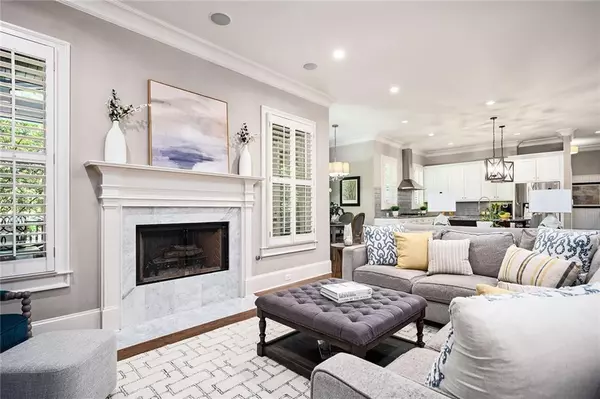$1,600,000
$1,595,000
0.3%For more information regarding the value of a property, please contact us for a free consultation.
6 Beds
5 Baths
5,133 SqFt
SOLD DATE : 07/15/2024
Key Details
Sold Price $1,600,000
Property Type Single Family Home
Sub Type Single Family Residence
Listing Status Sold
Purchase Type For Sale
Square Footage 5,133 sqft
Price per Sqft $311
Subdivision Brookhaven
MLS Listing ID 7402585
Sold Date 07/15/24
Style Craftsman,Traditional
Bedrooms 6
Full Baths 5
Construction Status Resale
HOA Y/N No
Originating Board First Multiple Listing Service
Year Built 2014
Annual Tax Amount $13,369
Tax Year 2023
Lot Size 8,712 Sqft
Acres 0.2
Property Description
Your best friends live there, everyone wants to move there. It's the most friendly, social, vibrant neighborhood in Brookhaven. Just a hop, skip and a jump away from Brookhaven Village and all of the neighborhood vibe. And now you have the opportunity to make this house your home! Incredible 6 bedroom, 5 bath home on one of the most desirable streets in Drew Valley! Not a cut-through street! One of the best open-concept floorplans that feels intimate, not cavernous, and has such a great flow for everyday living. On-trend finishes are appointed throughout the home, including hardwoods, surround sound speakers and beautiful crown molding in almost every room! The kitchen with breakfast nook, stainless appliances, double ovens and beautiful cabinetry with glass casing, also has a large island that is open to the fireside great room, excellent for entertaining. If you're wanting to take the party outside, a beautiful screened-in porch with tongue and groove ceiling is right off the main living area ,as well as the private fenced backyard. Up the wide staircase there are three generous secondary bedrooms and an oversized primary suite. The spa-like bath with soaking tub and large custom closets are found through double French doors from your tranquil bedroom. On the main level there is also a full bath with a shower and bedroom that makes an excellent home office as well! The finished terrace level showcases additional rec room, bedroom, full bath and more storage than you can imagine. Your guests can sneak off on their own covered patio for a little R&R. Located in the sought-after Ashford Park Elementary School district, close proximity to MARTA, major interstates and all of the local Brookhaven neighborhood entertainment and boutique shopping.
Location
State GA
County Dekalb
Lake Name None
Rooms
Bedroom Description Oversized Master,Other
Other Rooms None
Basement Daylight, Exterior Entry, Finished, Finished Bath, Full, Interior Entry
Main Level Bedrooms 1
Dining Room Seats 12+, Separate Dining Room
Interior
Interior Features Crown Molding, Double Vanity, Dry Bar, Entrance Foyer, His and Hers Closets, Low Flow Plumbing Fixtures, Recessed Lighting, Sound System, Tray Ceiling(s), Walk-In Closet(s), Other
Heating Central, Natural Gas, Zoned
Cooling Ceiling Fan(s), Central Air, Zoned
Flooring Hardwood
Fireplaces Number 1
Fireplaces Type Great Room
Window Features Double Pane Windows,Plantation Shutters,Window Treatments
Appliance Dishwasher, Disposal, Double Oven, Gas Range, Gas Water Heater, Microwave, Refrigerator
Laundry Laundry Room, Upper Level
Exterior
Exterior Feature Private Entrance, Private Yard, Other
Parking Features Attached, Garage, Garage Door Opener, Kitchen Level, Level Driveway
Garage Spaces 2.0
Fence Back Yard
Pool None
Community Features Near Public Transport, Near Schools, Near Shopping, Other
Utilities Available Cable Available, Electricity Available, Natural Gas Available, Sewer Available, Underground Utilities, Water Available
Waterfront Description None
View Other
Roof Type Composition
Street Surface Asphalt,Paved
Accessibility None
Handicap Access None
Porch Covered, Deck, Front Porch, Screened
Private Pool false
Building
Lot Description Back Yard, Front Yard, Landscaped, Level, Sprinklers In Front, Sprinklers In Rear
Story Three Or More
Foundation Concrete Perimeter
Sewer Public Sewer
Water Public
Architectural Style Craftsman, Traditional
Level or Stories Three Or More
Structure Type Cement Siding,Frame,HardiPlank Type
New Construction No
Construction Status Resale
Schools
Elementary Schools Ashford Park
Middle Schools Chamblee
High Schools Chamblee Charter
Others
Senior Community no
Restrictions false
Tax ID 18 237 03 012
Special Listing Condition None
Read Less Info
Want to know what your home might be worth? Contact us for a FREE valuation!

Our team is ready to help you sell your home for the highest possible price ASAP

Bought with Harry Norman Realtors
Making real estate simple, fun and stress-free!






