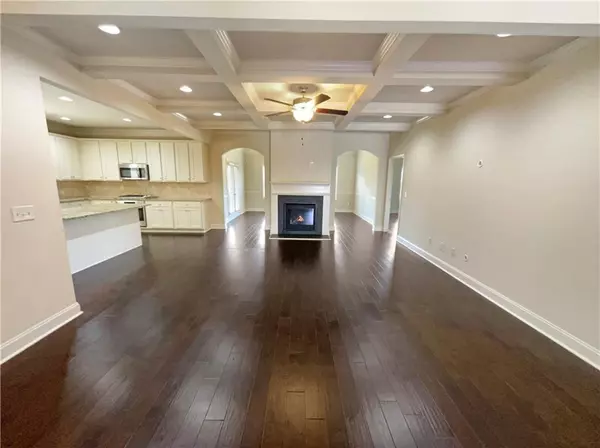$515,000
$515,000
For more information regarding the value of a property, please contact us for a free consultation.
4 Beds
3.5 Baths
2,807 SqFt
SOLD DATE : 07/15/2024
Key Details
Sold Price $515,000
Property Type Single Family Home
Sub Type Single Family Residence
Listing Status Sold
Purchase Type For Sale
Square Footage 2,807 sqft
Price per Sqft $183
Subdivision Madison Park
MLS Listing ID 7380796
Sold Date 07/15/24
Style Other
Bedrooms 4
Full Baths 3
Half Baths 1
Construction Status Resale
HOA Fees $326
HOA Y/N Yes
Originating Board First Multiple Listing Service
Year Built 2016
Annual Tax Amount $5,140
Tax Year 2023
Lot Size 7,840 Sqft
Acres 0.18
Property Description
Welcome to your dream home, where elegance meets functionality in every detail. This immaculate property offers a calm and delightful ambiance, thanks to its neutral color paint scheme, complemented by a fresh interior paint job. Relax and unwind beside the inviting fireplace that promises cozy, quiet evenings. The spacious kitchen comes complete with a unique accent backsplash designed to impress, high-grade stainless steel appliances, a convenient kitchen island. A sophisticated primary bathroom beckons, featuring double sinks and a decadent separate tub and shower set-up. The primary bedroom further garners attention with an expansive walk-in closet to accommodate your storage needs. Partial flooring replacement ensures a modern aesthetic and leg-up in maintenance throughout the space. Stepping outside, enjoy a patio that provides an excellent spot for morning coffees or afternoon relaxation. A well-maintained, fenced-in backyard secures your privacy, affording you tranquil moments in the comfort of your home. Don't miss the opportunity to experience this captivating space brimming with style and functionality. This is a truly exceptional property that is sure to deliver an unparalleled living experience. An ideal blend of these fine attributes, makes this spectacular home, truly a place of comfort, convenience and luxurious living.
Location
State GA
County Gwinnett
Lake Name None
Rooms
Bedroom Description Master on Main
Other Rooms None
Basement None
Main Level Bedrooms 3
Dining Room Separate Dining Room
Interior
Interior Features Other
Heating Central
Cooling Central Air
Flooring Carpet, Ceramic Tile, Hardwood
Fireplaces Number 1
Fireplaces Type Family Room
Window Features None
Appliance Dishwasher, Gas Range, Microwave
Laundry Main Level
Exterior
Exterior Feature Other
Parking Features Attached, Garage
Garage Spaces 2.0
Fence Wood
Pool None
Community Features None
Utilities Available Electricity Available, Natural Gas Available, Sewer Available
Waterfront Description None
View Other
Roof Type Composition
Street Surface Paved
Accessibility None
Handicap Access None
Porch None
Private Pool false
Building
Lot Description Other
Story One and One Half
Foundation Slab
Sewer Public Sewer
Water Public
Architectural Style Other
Level or Stories One and One Half
Structure Type Brick 4 Sides,Brick Veneer,Wood Siding
New Construction No
Construction Status Resale
Schools
Elementary Schools Grayson
Middle Schools Bay Creek
High Schools Grayson
Others
Senior Community no
Restrictions true
Tax ID R5134 136
Acceptable Financing Cash, Conventional, VA Loan
Listing Terms Cash, Conventional, VA Loan
Special Listing Condition None
Read Less Info
Want to know what your home might be worth? Contact us for a FREE valuation!

Our team is ready to help you sell your home for the highest possible price ASAP

Bought with Virtual Properties Realty. Biz
Making real estate simple, fun and stress-free!






