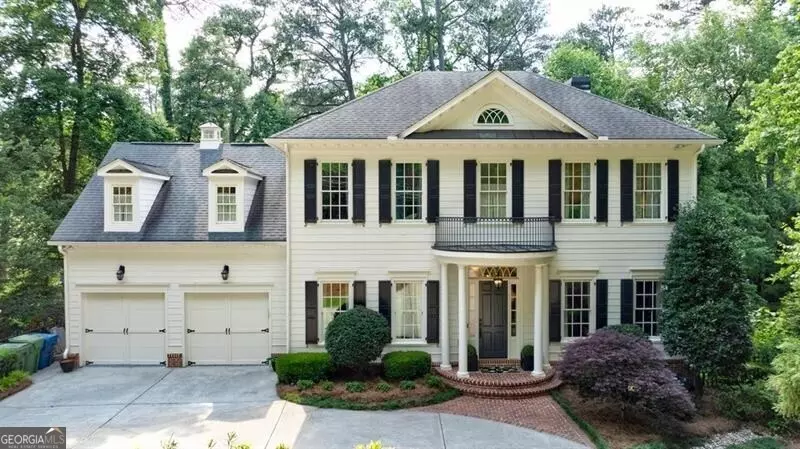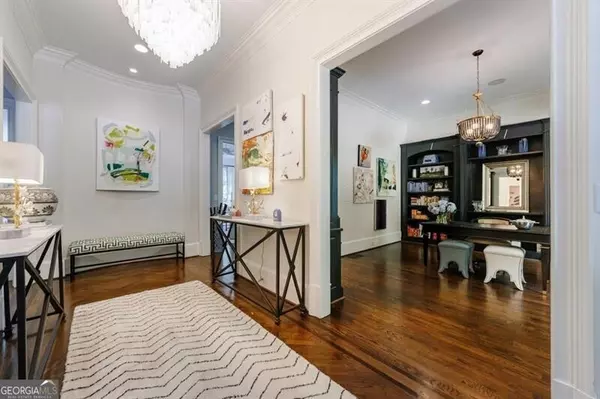$2,195,000
$2,195,000
For more information regarding the value of a property, please contact us for a free consultation.
5 Beds
6 Baths
7,245 SqFt
SOLD DATE : 07/15/2024
Key Details
Sold Price $2,195,000
Property Type Vacant Land
Sub Type Unimproved Land
Listing Status Sold
Purchase Type For Sale
Square Footage 7,245 sqft
Price per Sqft $302
Subdivision Buckhead
MLS Listing ID 10306990
Sold Date 07/15/24
Style Traditional
Bedrooms 5
Full Baths 5
Half Baths 2
HOA Y/N Yes
Originating Board Georgia MLS 2
Year Built 2006
Annual Tax Amount $25,819
Tax Year 2023
Lot Size 0.413 Acres
Acres 0.413
Lot Dimensions 17990.28
Property Description
Gorgeous Harrison design property with 4 finished levels in Buckhead. Entrance foyer leads to formal living room and dining room. Light filled kitchen opens to the keeping room with fireplace and breakfast area. The screened-in porch has been renovated and offers a fireplace. Great office and mudroom off of the 2 car garage. Upper level staircase leads to 4 bedrooms all with en-suite baths including oversized primary suite with fireplace, newly renovated primary bath and large walk in closet. There are 3 secondary bedrooms as well as renovated laundry room on the upper level as well. Elevator access to all 4 floors! Basement level below the main level offers several bonus rooms including gym, game room, craft room, etc. The terrace level is a complete in-law suite with separate entrance, kitchenette, large bathroom, bedroom, separate laundry room and bonus room as well. Great outdoor spaces include 3 covered decks, fire pit and level backyard. Truly a great value for Buckhead!
Location
State GA
County Fulton
Rooms
Basement Finished Bath, Concrete, Exterior Entry, Full
Dining Room Separate Room
Interior
Interior Features Bookcases, In-Law Floorplan, Separate Shower, Soaking Tub, Walk-In Closet(s), Wet Bar
Heating Natural Gas
Cooling Central Air
Flooring Hardwood
Fireplaces Number 3
Fireplaces Type Master Bedroom, Outside
Fireplace Yes
Appliance Dishwasher, Double Oven, Refrigerator
Laundry Upper Level
Exterior
Exterior Feature Sprinkler System
Parking Features Garage
Fence Back Yard
Community Features Walk To Schools, Near Shopping
Utilities Available Cable Available, Electricity Available, Natural Gas Available, Phone Available, Sewer Available, Underground Utilities, Water Available
View Y/N No
Roof Type Composition
Garage Yes
Private Pool No
Building
Lot Description Level, Private
Faces Take West Wesley to Dellwood, home is on the right.
Sewer Public Sewer
Water Public
Structure Type Other
New Construction No
Schools
Elementary Schools Rivers
Middle Schools Sutton
High Schools North Atlanta
Others
HOA Fee Include Other
Tax ID 17 014400020819
Special Listing Condition Resale
Read Less Info
Want to know what your home might be worth? Contact us for a FREE valuation!

Our team is ready to help you sell your home for the highest possible price ASAP

© 2025 Georgia Multiple Listing Service. All Rights Reserved.
Making real estate simple, fun and stress-free!






