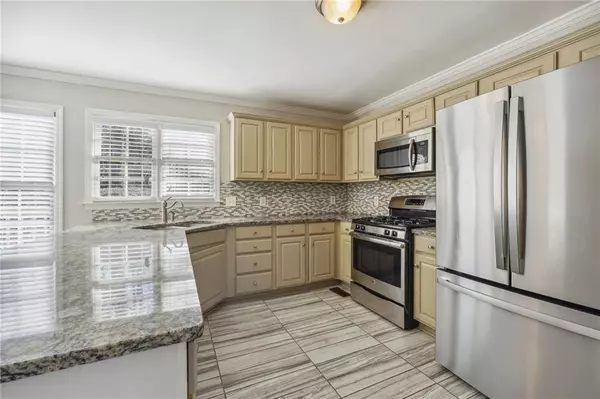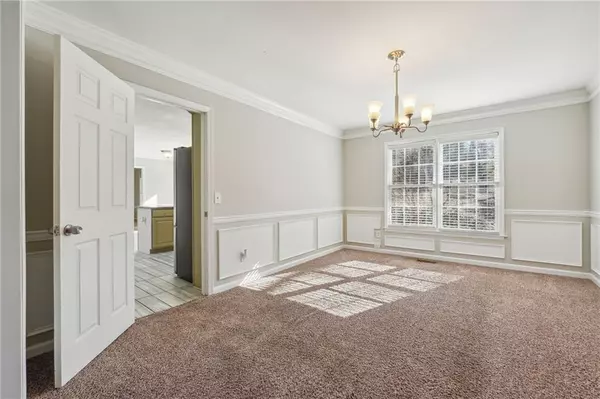$345,000
$365,000
5.5%For more information regarding the value of a property, please contact us for a free consultation.
5 Beds
3.5 Baths
3,388 SqFt
SOLD DATE : 07/12/2024
Key Details
Sold Price $345,000
Property Type Single Family Home
Sub Type Single Family Residence
Listing Status Sold
Purchase Type For Sale
Square Footage 3,388 sqft
Price per Sqft $101
Subdivision Charlton Crossing
MLS Listing ID 7313344
Sold Date 07/12/24
Style Traditional
Bedrooms 5
Full Baths 3
Half Baths 1
Construction Status Resale
HOA Fees $362
HOA Y/N Yes
Originating Board First Multiple Listing Service
Year Built 1990
Annual Tax Amount $6,839
Tax Year 2023
Lot Size 0.331 Acres
Acres 0.3315
Property Description
The home is being sold As-Is. Welcome to your new two-story home in the picturesque swim/tennis community of Charlton Crossing in Douglasville! Conveniently located near restaurants, shopping, Wellstar Douglas Hospital, Arbor Place Mall, and Deer Lick Park. The park includes a 3-acre fishing lake with a pier, playground, and picnic area. You will fall in love with the open-concept floorplan as you enter the two-story foyer entrance that leads into the cozy fireside family room, kitchen, living room, and climate-controlled sunroom that offers tons of natural sunlight. The formal dining room seats 12+ and opens into the kitchen area for hosting dinner parties or entertaining your guests. The renovated eat-in kitchen features an abundance of cabinets with granite countertops, stainless kitchen appliances, and a large breakfast bar overlooking the rear deck and private fenced backyard. The upper floor includes three spacious bedrooms with a full bathroom, laundry room, and the owner's suite. The oversized master suite boasts vaulted ceilings, his and her walk-in closets, and a spa-like bathroom with dual vanities, a tiled shower with a glass framed door, and a luxurious whirlpool for relaxation. The finished terrace level features a spacious living/media room, guest bedroom, full bathroom, and exterior access to the backyard. The unfished basement area offers tons of additional storage space and is ready for your custom designs. This is a great location with easy access to Interstate I-20 with a quick route to Downtown Atlanta and Airport.
Location
State GA
County Douglas
Lake Name None
Rooms
Bedroom Description In-Law Floorplan,Oversized Master,Split Bedroom Plan
Other Rooms None
Basement Exterior Entry, Finished, Finished Bath, Interior Entry, Partial, Unfinished
Dining Room Seats 12+, Separate Dining Room
Interior
Interior Features Double Vanity, Entrance Foyer 2 Story, High Ceilings 9 ft Lower, High Ceilings 9 ft Upper, High Ceilings 10 ft Main, His and Hers Closets, Walk-In Closet(s)
Heating Central, Forced Air, Natural Gas, Zoned
Cooling Ceiling Fan(s), Central Air, Zoned
Flooring Carpet, Ceramic Tile, Laminate
Fireplaces Number 1
Fireplaces Type Family Room, Gas Log, Gas Starter, Glass Doors
Window Features Bay Window(s)
Appliance Dishwasher, Disposal, Gas Range, Microwave, Range Hood, Refrigerator
Laundry Laundry Room, Upper Level
Exterior
Exterior Feature Private Yard, Private Entrance
Parking Features Attached, Garage, Garage Door Opener, Garage Faces Side
Garage Spaces 2.0
Fence Back Yard, Fenced, Wood
Pool None
Community Features Homeowners Assoc, Near Schools, Near Shopping, Near Trails/Greenway, Pool, Restaurant, Tennis Court(s)
Utilities Available Cable Available, Electricity Available, Natural Gas Available, Sewer Available, Water Available
Waterfront Description None
View Trees/Woods
Roof Type Composition
Street Surface Paved
Accessibility None
Handicap Access None
Porch Deck, Enclosed, Rear Porch
Private Pool false
Building
Lot Description Back Yard, Corner Lot, Cul-De-Sac, Front Yard, Sloped
Story Two
Foundation None
Sewer Public Sewer
Water Public
Architectural Style Traditional
Level or Stories Two
Structure Type Stucco
New Construction No
Construction Status Resale
Schools
Elementary Schools Arbor Station
Middle Schools Chapel Hill - Douglas
High Schools New Manchester
Others
HOA Fee Include Swim,Tennis
Senior Community no
Restrictions false
Tax ID 00550150120
Acceptable Financing Cash, Conventional, FHA, VA Loan
Listing Terms Cash, Conventional, FHA, VA Loan
Special Listing Condition None
Read Less Info
Want to know what your home might be worth? Contact us for a FREE valuation!

Our team is ready to help you sell your home for the highest possible price ASAP

Bought with EXP Realty, LLC.
Making real estate simple, fun and stress-free!






