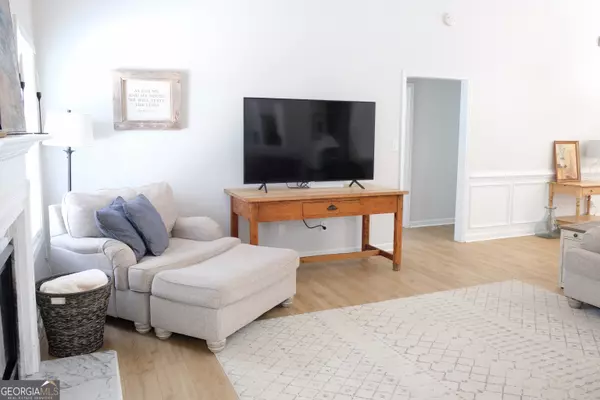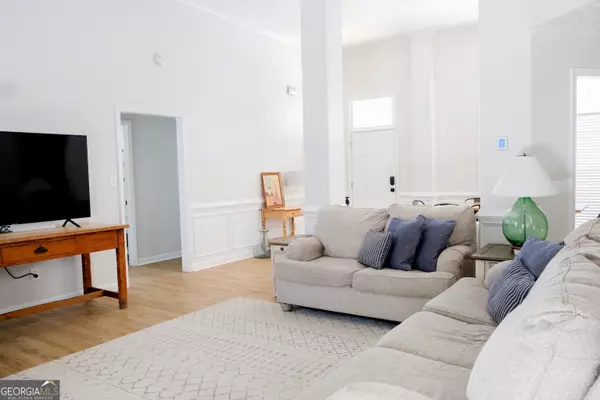$450,000
$449,999
For more information regarding the value of a property, please contact us for a free consultation.
4 Beds
2 Baths
1,950 SqFt
SOLD DATE : 07/15/2024
Key Details
Sold Price $450,000
Property Type Single Family Home
Sub Type Single Family Residence
Listing Status Sold
Purchase Type For Sale
Square Footage 1,950 sqft
Price per Sqft $230
Subdivision Stonebriar Ii
MLS Listing ID 10321103
Sold Date 07/15/24
Style Ranch,Traditional
Bedrooms 4
Full Baths 2
HOA Fees $660
HOA Y/N Yes
Originating Board Georgia MLS 2
Year Built 2001
Annual Tax Amount $4,612
Tax Year 2023
Lot Size 10,018 Sqft
Acres 0.23
Lot Dimensions 10018.8
Property Description
Beautiful Ranch On A Stunning .23 Acre Manicured Corner Lot in Sought-After Stonebriar Community! Fresh New Flooring Welcomes You as You Enter The Bright Open Family Room. Vaulted Ceiling with Cozy Gas Fireplace, Spacious Dining Room- Flows and Connects To The Brand New Chef Style Kitchen with Tons of Cabinets and Counter Space. The Split Bedroom Plan Makes The Living Space Functional and Enjoyable. The Owner's Suite Has a Double Tray Ceiling and Plenty of Windows. Owner's Bath Has Double Vanities, Separate Shower and Garden Tub, Plus a Walk-in Closet. Two Secondary Bedrooms Share the Hall Bath. Upstairs Bedroom is an Added Bonus and Can Also Be Used as an Office, Fitness or Playroom. Large Fenced Back Yard Provides Privacy and Great Space to Entertain. Enjoy the Oversized Patio and Featured Pergola to Relax, BBQ, and Live Your Best Life! Wonderful HOA Neighborhood Includes Swim/Tennis, Playground, Sidewalks, All In Top Fayette County School District. Located near Trilith Studios, National Soccer Headquarter, Plenty of Shopping, and Conveniently Located Near Peachtree City and the Airport. Ask About The Smart Home Features. Move-In Ready & Priced To Sell! Ranch Homes in Fayette County Are Rare. Don't Miss Out!
Location
State GA
County Fayette
Rooms
Basement None
Dining Room Dining Rm/Living Rm Combo
Interior
Interior Features Double Vanity, High Ceilings, Master On Main Level, Separate Shower, Soaking Tub, Split Bedroom Plan, Tray Ceiling(s), Vaulted Ceiling(s), Walk-In Closet(s)
Heating Central, Forced Air, Natural Gas
Cooling Ceiling Fan(s), Central Air, Electric, Zoned
Flooring Carpet, Vinyl
Fireplaces Number 1
Fireplaces Type Factory Built, Family Room, Gas Log, Gas Starter
Fireplace Yes
Appliance Convection Oven, Cooktop, Dishwasher, Disposal, Microwave, Stainless Steel Appliance(s)
Laundry Mud Room
Exterior
Parking Features Attached, Garage, Kitchen Level, Parking Pad
Garage Spaces 2.0
Fence Back Yard, Fenced
Community Features Park, Playground, Pool, Sidewalks
Utilities Available Electricity Available, Natural Gas Available
Waterfront Description No Dock Or Boathouse
View Y/N No
Roof Type Composition
Total Parking Spaces 2
Garage Yes
Private Pool No
Building
Lot Description Corner Lot
Faces Hwy54 East to left on Lester Road, turn right on Stonebriar Pass. Turn right on Briarsweet Way, turn left on Doe Hollow Trail, house on the left (corner lot).
Foundation Slab
Sewer Public Sewer
Water Public
Structure Type Aluminum Siding,Stone,Vinyl Siding
New Construction No
Schools
Elementary Schools Cleveland
Middle Schools Bennetts Mill
High Schools Fayette County
Others
HOA Fee Include Maintenance Structure,Management Fee,Swimming,Tennis
Tax ID 070301032
Security Features Carbon Monoxide Detector(s),Smoke Detector(s)
Acceptable Financing Cash, Conventional, FHA, VA Loan
Listing Terms Cash, Conventional, FHA, VA Loan
Special Listing Condition Resale
Read Less Info
Want to know what your home might be worth? Contact us for a FREE valuation!

Our team is ready to help you sell your home for the highest possible price ASAP

© 2025 Georgia Multiple Listing Service. All Rights Reserved.
Making real estate simple, fun and stress-free!






