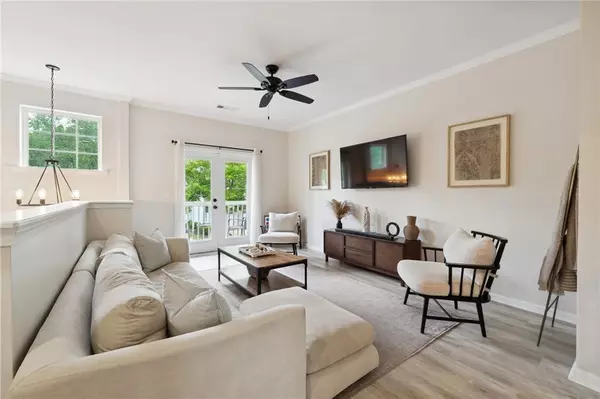$402,000
$399,950
0.5%For more information regarding the value of a property, please contact us for a free consultation.
3 Beds
3.5 Baths
1,326 SqFt
SOLD DATE : 07/09/2024
Key Details
Sold Price $402,000
Property Type Townhouse
Sub Type Townhouse
Listing Status Sold
Purchase Type For Sale
Square Footage 1,326 sqft
Price per Sqft $303
Subdivision Liberty Park
MLS Listing ID 7384919
Sold Date 07/09/24
Style Townhouse
Bedrooms 3
Full Baths 3
Half Baths 1
Construction Status Updated/Remodeled
HOA Fees $450
HOA Y/N Yes
Originating Board First Multiple Listing Service
Year Built 2005
Annual Tax Amount $5,733
Tax Year 2023
Lot Size 653 Sqft
Acres 0.015
Property Description
Impeccable from top to bottom, this townhome has undergone meticulous renovations, and offers the quintessential blend of modern luxury and timeless charm. Bring your pickiest buyers to this gated/guarded community in the desired Upper Westside! This beautiful end unit boasts additional windows, wide plank laminate vinyl flooring throughout, new interior paint, modern light fixtures, LED modern recessed lighting, tamper resistant outlets, smart thermostats with new damper actuator switches added 24', custom built-ins, over $30K of improvements you must see! The charming kitchen has been updated with freshly painted cabinetry, a new dishwasher and refrigerator, door and cabinet hardware, a new faucet, and a custom shade! This space also has 3 outdoor living areas for all of your entertaining! The walk-out lower-level room can be an additional bedroom, or flex space with a door to a patio, backyard, and side yard! This community offers a swimming pool, shaded dog park area that is directly across the street, making puppy care a breeze with the lowest HOA fees in the area! There is also plenty of guest parking! Easy access to I-75 & I-285. Minutes to Top Golf, The Works, Howell Mill/ West Midtown, Bobby Jones Golf course, Atlantic Station, downtown Atlanta, and the airport.
Location
State GA
County Fulton
Lake Name None
Rooms
Bedroom Description None
Other Rooms None
Basement Exterior Entry, Finished
Dining Room Great Room
Interior
Interior Features Disappearing Attic Stairs, Entrance Foyer 2 Story, High Ceilings 9 ft Main, High Ceilings 10 ft Upper, Walk-In Closet(s)
Heating Electric, Zoned
Cooling Ceiling Fan(s), Central Air, Electric, Zoned
Flooring Carpet, Vinyl
Fireplaces Type None
Window Features Insulated Windows
Appliance Dishwasher, Disposal, Electric Cooktop, Electric Range, Electric Water Heater, ENERGY STAR Qualified Appliances, Microwave, Refrigerator, Self Cleaning Oven
Laundry In Hall, Upper Level
Exterior
Exterior Feature Awning(s), Balcony
Parking Features Drive Under Main Level, Driveway, Garage, Garage Door Opener, Garage Faces Front, Level Driveway
Garage Spaces 1.0
Fence None
Pool None
Community Features Dog Park, Gated, Homeowners Assoc, Near Beltline, Near Public Transport, Near Schools, Near Shopping, Near Trails/Greenway, Pool, Public Transportation, Street Lights
Utilities Available Cable Available, Electricity Available, Sewer Available, Underground Utilities, Water Available
Waterfront Description None
View City, Trees/Woods
Roof Type Composition,Shingle
Street Surface Asphalt
Accessibility None
Handicap Access None
Porch Covered, Deck, Front Porch, Patio, Rear Porch
Private Pool false
Building
Lot Description Other
Story Three Or More
Foundation Slab
Sewer Public Sewer
Water Public
Architectural Style Townhouse
Level or Stories Three Or More
Structure Type Vinyl Siding
New Construction No
Construction Status Updated/Remodeled
Schools
Elementary Schools Bolton Academy
Middle Schools Willis A. Sutton
High Schools North Atlanta
Others
HOA Fee Include Maintenance Grounds,Maintenance Structure,Pest Control,Reserve Fund,Swim,Termite,Trash
Senior Community no
Restrictions true
Tax ID 17 0221 LL2012
Ownership Other
Acceptable Financing Cash, Conventional, VA Loan
Listing Terms Cash, Conventional, VA Loan
Financing no
Special Listing Condition None
Read Less Info
Want to know what your home might be worth? Contact us for a FREE valuation!

Our team is ready to help you sell your home for the highest possible price ASAP

Bought with Keller Williams Realty Peachtree Rd.
Making real estate simple, fun and stress-free!






