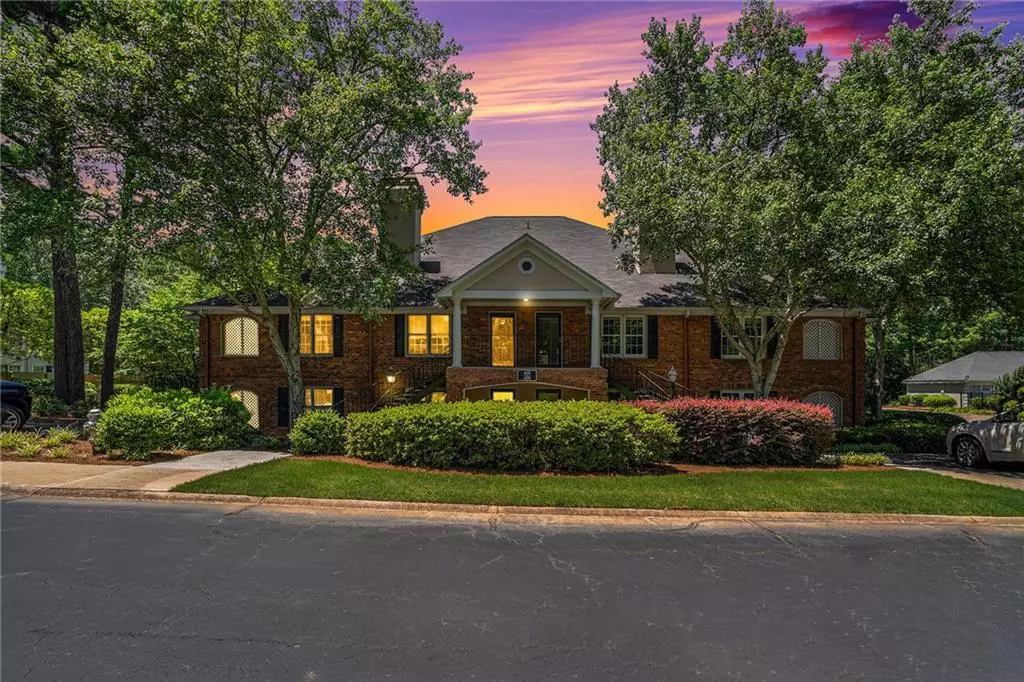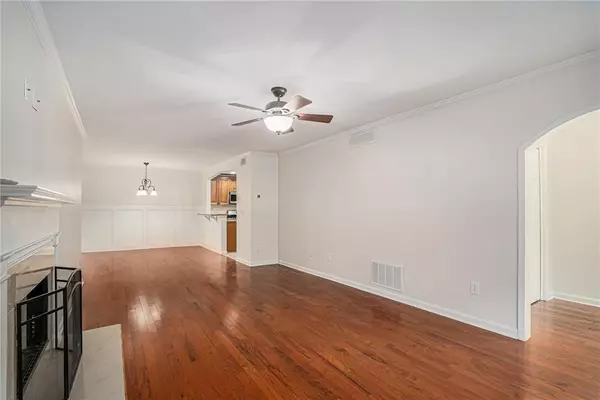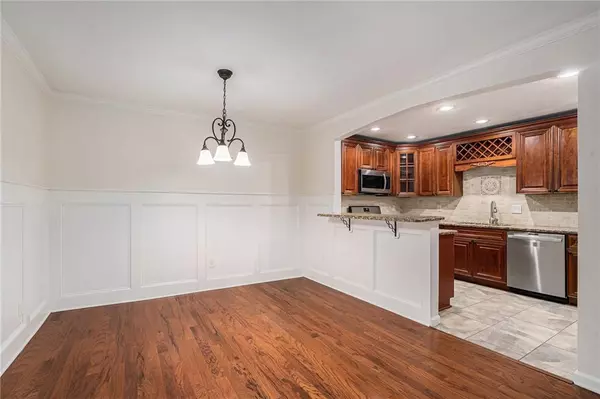$353,000
$339,000
4.1%For more information regarding the value of a property, please contact us for a free consultation.
3 Beds
2 Baths
1,486 SqFt
SOLD DATE : 07/02/2024
Key Details
Sold Price $353,000
Property Type Condo
Sub Type Condominium
Listing Status Sold
Purchase Type For Sale
Square Footage 1,486 sqft
Price per Sqft $237
Subdivision Peachtree Forest Plantation
MLS Listing ID 7395144
Sold Date 07/02/24
Style Traditional
Bedrooms 3
Full Baths 2
Construction Status Resale
HOA Fees $308
HOA Y/N Yes
Originating Board First Multiple Listing Service
Year Built 1985
Annual Tax Amount $662
Tax Year 2022
Lot Size 435 Sqft
Acres 0.01
Property Description
Don't miss this rare opportunity to own the largest 3 bedroom floorplan in the sought-after Peachtree Forest Plantation condominium community! Conveniently located in beautiful Peachtree Corners, this is a corner unit on the ground floor. The home is “move-in ready” and boasts several recent updates including a complete new HVAC system, new dishwasher, fresh paint throughout and new carpeting in bedrooms. The beautiful kitchen features granite countertops, breakfast bar, stainless steel appliances, and ample storage including a built-in pantry cabinet. The open floor plan features the dining room flowing seamlessly into the large great room with a cozy gas fireplace. Crown molding accents throughout add a touch of sophistication, while the large master suite offers a walk-in closet and ensuite bath with double vanity. The second bedroom provides generous space and is conveniently located across from the main full bath with tub. The third bedroom can also be used as a home office or keeping room and offers entry to a charming screened-in patio.
Enjoy community amenities such as the large swimming pool and just steps away from Lifetime Fitness. Plus, with easy access to The Forum and Town Center with shops and restaurants, parks and great schools, this location offers the best in convenience and lifestyle. Schedule your showing today and make this immaculate condo your home!
Location
State GA
County Gwinnett
Lake Name None
Rooms
Bedroom Description Master on Main
Other Rooms None
Basement None
Main Level Bedrooms 3
Dining Room Open Concept, Separate Dining Room
Interior
Interior Features Crown Molding, Double Vanity, Walk-In Closet(s)
Heating Central
Cooling Ceiling Fan(s), Central Air
Flooring Carpet, Ceramic Tile, Laminate
Fireplaces Number 1
Fireplaces Type Gas Log, Gas Starter, Insert, Living Room
Window Features Double Pane Windows,Shutters
Appliance Dishwasher, Disposal, Dryer, Gas Oven, Gas Range, Gas Water Heater, Microwave, Refrigerator, Washer
Laundry Laundry Room
Exterior
Exterior Feature Private Entrance
Parking Features Parking Lot, Unassigned
Fence None
Pool In Ground
Community Features Near Schools, Near Shopping
Utilities Available Cable Available, Electricity Available, Natural Gas Available, Phone Available, Water Available
Waterfront Description None
View Trees/Woods
Roof Type Composition
Street Surface Asphalt
Accessibility None
Handicap Access None
Porch Enclosed, Screened, Side Porch
Total Parking Spaces 2
Private Pool false
Building
Lot Description Landscaped
Story One
Foundation Brick/Mortar, Slab
Sewer Public Sewer
Water Public
Architectural Style Traditional
Level or Stories One
Structure Type Brick,Brick 4 Sides
New Construction No
Construction Status Resale
Schools
Elementary Schools Peachtree
Middle Schools Pinckneyville
High Schools Norcross
Others
HOA Fee Include Maintenance Grounds,Maintenance Structure,Pest Control,Sewer,Swim,Termite,Trash,Water
Senior Community no
Restrictions true
Tax ID R6304C008
Ownership Condominium
Acceptable Financing Cash, Conventional, VA Loan
Listing Terms Cash, Conventional, VA Loan
Financing no
Special Listing Condition None
Read Less Info
Want to know what your home might be worth? Contact us for a FREE valuation!

Our team is ready to help you sell your home for the highest possible price ASAP

Bought with Keller Williams Realty Chattahoochee North, LLC
Making real estate simple, fun and stress-free!






