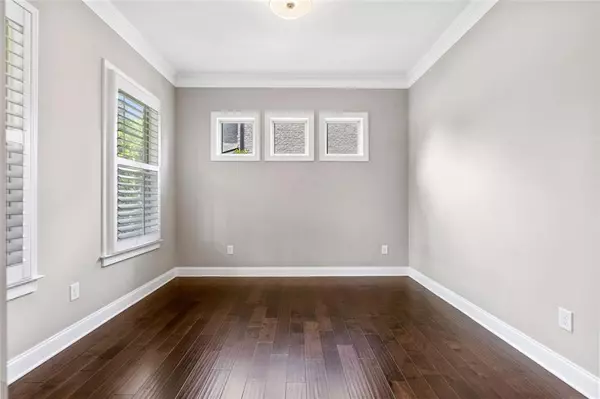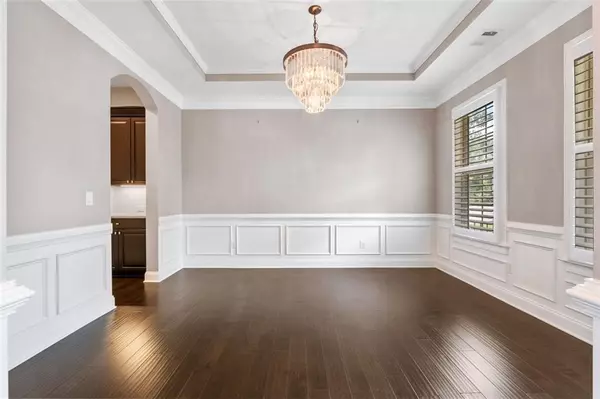$1,160,000
$1,165,000
0.4%For more information regarding the value of a property, please contact us for a free consultation.
6 Beds
5 Baths
5,649 SqFt
SOLD DATE : 07/09/2024
Key Details
Sold Price $1,160,000
Property Type Single Family Home
Sub Type Single Family Residence
Listing Status Sold
Purchase Type For Sale
Square Footage 5,649 sqft
Price per Sqft $205
Subdivision The Paddocks
MLS Listing ID 7392881
Sold Date 07/09/24
Style Traditional,Craftsman
Bedrooms 6
Full Baths 5
Construction Status Resale
HOA Fees $1,250
HOA Y/N Yes
Originating Board First Multiple Listing Service
Year Built 2016
Annual Tax Amount $8,092
Tax Year 2023
Lot Size 10,890 Sqft
Acres 0.25
Property Description
This is a rare opportunity to own the largest floor plan (the Kendrick) built by Ashton Woods in The Paddocks neighborhood. This Craftsman, four-sided brick executive-style home offers 700-1000 more square feet of living space compared to other homes in the community.
The home's charming curb appeal captivates with its modern take on nostalgic architectural design. The expansive brick front porch is perfect for relaxing with company and enjoying the outdoors while sipping lemonade or sweet tea. The front door opens to a two-story foyer lit by double chandeliers and flanked by a formal living room, ideal for a home office, and a spacious dining room, perfect for hosting holiday gatherings with loved ones. And the butler's pantry makes entertaining a breeze. The gourmet luxury kitchen will delight discerning chefs with its modern cabinetry, granite countertops, large island, pot filler and ample prep and entertainment space. The kitchen includes an eat-in area with a cozy fireplace and beamed ceilings, and a keeping room, as well as a view into the family room which has another fireplace. Warm hardwood floors run throughout the main level, which includes a bedroom suite with a full bath, offering overnight guests a comfortable stay. Keeping the home spotless is easy with it's central vacuum system.
The hardwood floors continue on up the stairs and into a loft space surrounded by three additional bedrooms, two full baths, and the laundry room. The owner's suite is a private retreat featuring a seating area and a spa-like master bath with dual vanities, a soaking tub, separate shower, luxe walk-in closet, and a dressing area with full-length mirrors.
The terrace level offers a self-contained area with a mini kitchen, a bedroom, bathroom, craft room, workshop, and a media area. This level is perfect for entertaining or multigenerational living. Residents enjoy membership in a swim and tennis community and access to the highly rated Lambert High School with low Forsyth County taxes. The location is convenient, with easy access to Highway 400 or Interstate 85, and an array of shopping and dining options off Peachtree Parkway (141).
Location
State GA
County Forsyth
Lake Name None
Rooms
Bedroom Description Oversized Master,Sitting Room
Other Rooms None
Basement Daylight, Finished Bath, Full, Finished, Walk-Out Access, Interior Entry
Main Level Bedrooms 1
Dining Room Seats 12+, Separate Dining Room
Interior
Interior Features High Ceilings 10 ft Main, High Ceilings 10 ft Upper, Entrance Foyer 2 Story, Central Vacuum, Cathedral Ceiling(s), Double Vanity, Crown Molding, High Speed Internet, Walk-In Closet(s), Disappearing Attic Stairs, Tray Ceiling(s)
Heating Central, Forced Air, Natural Gas, Zoned
Cooling Central Air, Ceiling Fan(s), Zoned
Flooring Carpet, Hardwood
Fireplaces Number 2
Fireplaces Type Gas Starter, Great Room, Keeping Room
Window Features Plantation Shutters,Insulated Windows,Double Pane Windows
Appliance Dishwasher, Disposal, Refrigerator, Gas Water Heater, Gas Cooktop, Microwave, Range Hood
Laundry Laundry Room, Upper Level
Exterior
Exterior Feature Rear Stairs
Parking Features Garage Door Opener, Attached, Driveway, Garage Faces Front, Kitchen Level, Level Driveway, Garage
Garage Spaces 3.0
Fence Fenced, Back Yard
Pool None
Community Features Homeowners Assoc, Playground, Pool, Tennis Court(s), Street Lights, Swim Team
Utilities Available Cable Available, Electricity Available, Phone Available, Natural Gas Available, Sewer Available, Underground Utilities, Water Available
Waterfront Description None
View Other
Roof Type Composition
Street Surface Paved,Asphalt
Accessibility None
Handicap Access None
Porch Deck, Front Porch, Rear Porch
Total Parking Spaces 2
Private Pool false
Building
Lot Description Back Yard, Corner Lot, Level, Landscaped, Front Yard
Story Three Or More
Foundation Concrete Perimeter
Sewer Public Sewer
Water Public
Architectural Style Traditional, Craftsman
Level or Stories Three Or More
Structure Type Brick 4 Sides
New Construction No
Construction Status Resale
Schools
Elementary Schools Brookwood - Forsyth
Middle Schools South Forsyth
High Schools Lambert
Others
HOA Fee Include Trash,Swim,Tennis
Senior Community no
Restrictions true
Tax ID 139 391
Special Listing Condition None
Read Less Info
Want to know what your home might be worth? Contact us for a FREE valuation!

Our team is ready to help you sell your home for the highest possible price ASAP

Bought with Day Day Up Realty
Making real estate simple, fun and stress-free!






