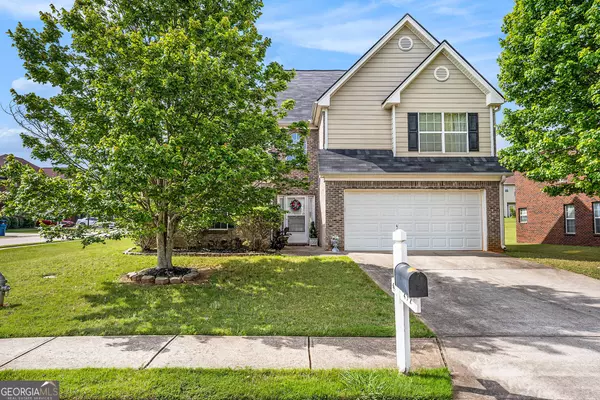$350,000
$350,000
For more information regarding the value of a property, please contact us for a free consultation.
4 Beds
2.5 Baths
2,661 SqFt
SOLD DATE : 07/10/2024
Key Details
Sold Price $350,000
Property Type Single Family Home
Sub Type Single Family Residence
Listing Status Sold
Purchase Type For Sale
Square Footage 2,661 sqft
Price per Sqft $131
Subdivision Parkside At Avalon
MLS Listing ID 10300168
Sold Date 07/10/24
Style Traditional
Bedrooms 4
Full Baths 2
Half Baths 1
HOA Fees $550
HOA Y/N Yes
Originating Board Georgia MLS 2
Year Built 2005
Annual Tax Amount $4,695
Tax Year 2023
Lot Size 0.270 Acres
Acres 0.27
Lot Dimensions 11761.2
Property Description
Discover this charming three-sided brick home featuring four bedrooms and 2.5 bathrooms. Located within walking distance to Avalon Park and its delightful Splash Pad. The residence offers a formal living room and a dining room with vaulted ceilings, creating an open and inviting atmosphere. The kitchen overlooks the family room and adjacent breakfast nook, which are ideal for gatherings and everyday living. Outside, the fenced-in backyard provides privacy and a safe space for leisure. An attached two-car garage adds convenience. Upstairs, the expansive owner's suite includes a private bathroom and walk-in closets, offering a secluded retreat. Three additional bedrooms share a full bathroom, perfect for accommodating family and guests. The community amenities enhance this attractive lifestyle with an in-ground pool and a playground, perfect for outdoor fun. This home combines comfort and convenience in a friendly neighborhood setting.
Location
State GA
County Henry
Rooms
Basement None
Interior
Interior Features Entrance Foyer, Vaulted Ceiling(s), Walk-In Closet(s)
Heating Central
Cooling Central Air
Flooring Carpet, Other
Fireplaces Number 1
Fireplaces Type Factory Built, Family Room, Gas Log
Fireplace Yes
Appliance Dishwasher, Disposal, Microwave, Refrigerator, Other
Laundry Upper Level
Exterior
Exterior Feature Other
Parking Features Attached, Garage, Kitchen Level
Garage Spaces 2.0
Fence Back Yard, Other
Pool In Ground
Community Features Playground, Pool, Sidewalks, Street Lights
Utilities Available Cable Available, Electricity Available, Natural Gas Available, Sewer Available, Water Available
View Y/N No
Roof Type Other
Total Parking Spaces 2
Garage Yes
Private Pool Yes
Building
Lot Description Corner Lot, Level, Other
Faces Traveling south on I-75, Take exit 218. Turn right onto HWY 20. Turn left onto Industrial Pkwy. Turn right onto Parkside Pl Ave. Turn right to stay on Parkside Pl Ave. Turn left onto Parkside Way. The home is the first house on the left.
Foundation Slab
Sewer Public Sewer
Water Public
Structure Type Other
New Construction No
Schools
Elementary Schools Oakland
Middle Schools Luella
High Schools Luella
Others
HOA Fee Include None
Tax ID 076D02070000
Acceptable Financing Cash, Conventional, FHA, VA Loan
Listing Terms Cash, Conventional, FHA, VA Loan
Special Listing Condition Resale
Read Less Info
Want to know what your home might be worth? Contact us for a FREE valuation!

Our team is ready to help you sell your home for the highest possible price ASAP

© 2025 Georgia Multiple Listing Service. All Rights Reserved.
Making real estate simple, fun and stress-free!






