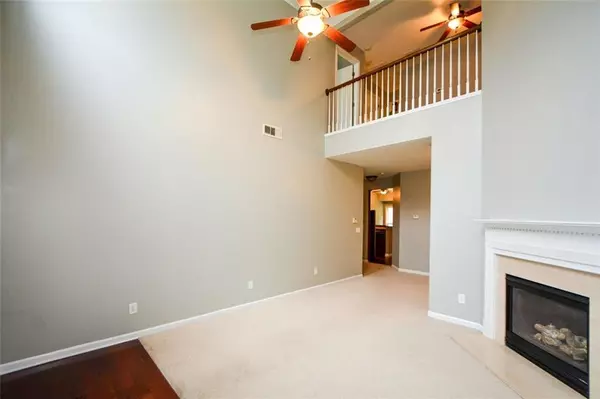$280,000
$279,000
0.4%For more information regarding the value of a property, please contact us for a free consultation.
3 Beds
2.5 Baths
2,213 SqFt
SOLD DATE : 07/03/2024
Key Details
Sold Price $280,000
Property Type Townhouse
Sub Type Townhouse
Listing Status Sold
Purchase Type For Sale
Square Footage 2,213 sqft
Price per Sqft $126
Subdivision Southwind
MLS Listing ID 7355235
Sold Date 07/03/24
Style Townhouse
Bedrooms 3
Full Baths 2
Half Baths 1
Construction Status Resale
HOA Fees $600
HOA Y/N Yes
Originating Board First Multiple Listing Service
Year Built 2007
Annual Tax Amount $1,221
Tax Year 2022
Lot Size 1,306 Sqft
Acres 0.03
Property Description
Step into the allure of South Fulton's highly sought-after Southwind Community, where this captivating townhouse awaits. Seamlessly blending modern living with timeless charm, this residence boasts a thoughtfully designed layout, featuring a main floor primary bedroom with an en-suite, a loft style 2-story family room , and two spacious bedrooms upstairs.
Indulge in the luxury of recent upgrades, including a custom carriage garage door, newly cleaned carpet and freshly painted interior, adding a touch of elegance to this meticulously maintained home. The interior also boasts recent updates, including a new hot water tank, and thermostat with dual individual controls for both levels. Plus, with exclusive access to Southwind's Community Clubhouse there's endless entertainment right at your fingertips with a swimming pool, tennis and basketball courts.
Convenience is key with its prime location near shopping, schools, Hartsfield-Jackson International Airport , and major highways, ensuring easy access to all necessities. Surrounded by scenic single-family homes, residents can enjoy the tranquility of their surroundings.
Don't miss this extraordinary opportunity to experience the epitome of comfort and convenience in Southwind's masterfully planned community. With modest annual HOA dues, seize the chance to own the largest townhome plan in the area. Embrace the Southwind lifestyle and make this your new home today!
Location
State GA
County Fulton
Lake Name None
Rooms
Bedroom Description Master on Main,Roommate Floor Plan,Split Bedroom Plan
Other Rooms None
Basement None
Main Level Bedrooms 1
Dining Room Seats 12+, Separate Dining Room
Interior
Interior Features High Ceilings 10 ft Main, High Ceilings 9 ft Upper, Disappearing Attic Stairs, Entrance Foyer 2 Story, Double Vanity, High Speed Internet, Entrance Foyer, Tray Ceiling(s), Walk-In Closet(s)
Heating Central, Forced Air, Electric, Natural Gas
Cooling Ceiling Fan(s), Zoned, Central Air
Flooring Carpet, Ceramic Tile, Hardwood
Fireplaces Number 1
Fireplaces Type Blower Fan, Factory Built, Gas Starter, Family Room
Window Features Insulated Windows
Appliance Dishwasher, Disposal, Gas Oven, Microwave, Gas Range, Gas Cooktop, Self Cleaning Oven
Laundry Laundry Room, Lower Level
Exterior
Exterior Feature Private Yard, Tennis Court(s), Private Entrance
Parking Features Assigned, Garage Door Opener, Garage, Attached, Driveway, Garage Faces Front
Garage Spaces 1.0
Fence Wood
Pool In Ground
Community Features Clubhouse, Pool, Sidewalks, Near Shopping, Lake, Street Lights, Tennis Court(s), Near Schools
Utilities Available Cable Available, Sewer Available, Water Available, Electricity Available, Natural Gas Available, Phone Available, Underground Utilities
Waterfront Description None
View Other
Roof Type Composition
Street Surface Asphalt
Accessibility None
Handicap Access None
Porch None
Total Parking Spaces 1
Private Pool false
Building
Lot Description Wooded
Story Two
Foundation Slab
Sewer Public Sewer
Water Public
Architectural Style Townhouse
Level or Stories Two
Structure Type Stone,Wood Siding
New Construction No
Construction Status Resale
Schools
Elementary Schools Wolf Creek
Middle Schools Renaissance
High Schools Langston Hughes
Others
HOA Fee Include Maintenance Grounds,Swim,Tennis
Senior Community no
Restrictions true
Tax ID 09F290001191644
Ownership Fee Simple
Acceptable Financing Conventional, Cash, FHA, VA Loan
Listing Terms Conventional, Cash, FHA, VA Loan
Financing no
Special Listing Condition None
Read Less Info
Want to know what your home might be worth? Contact us for a FREE valuation!

Our team is ready to help you sell your home for the highest possible price ASAP

Bought with Keller WIlliams Atlanta Classic
Making real estate simple, fun and stress-free!






