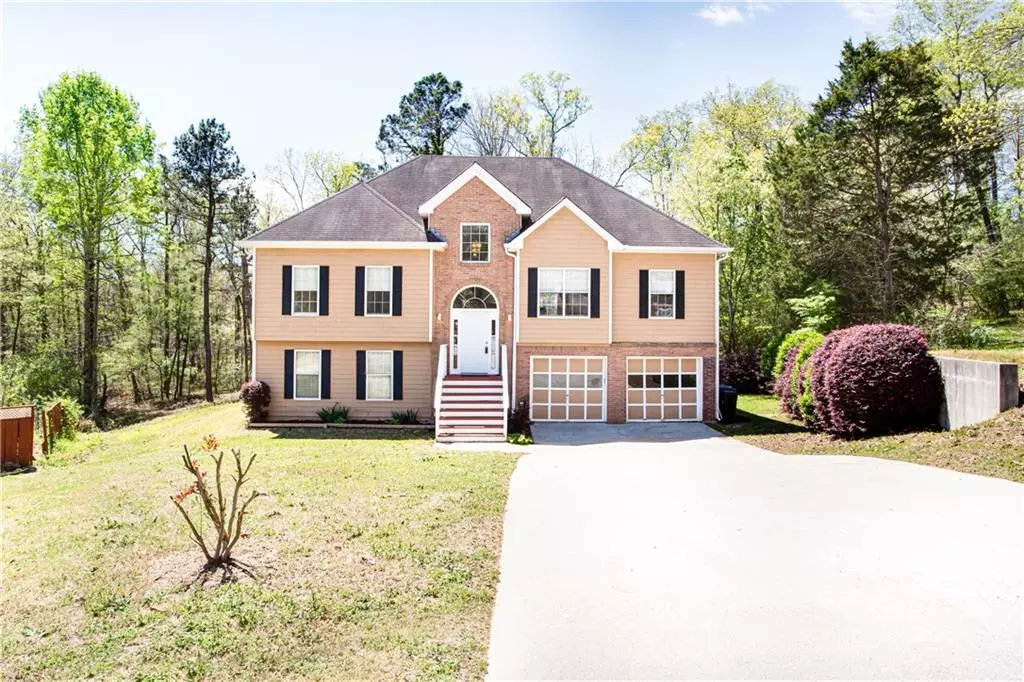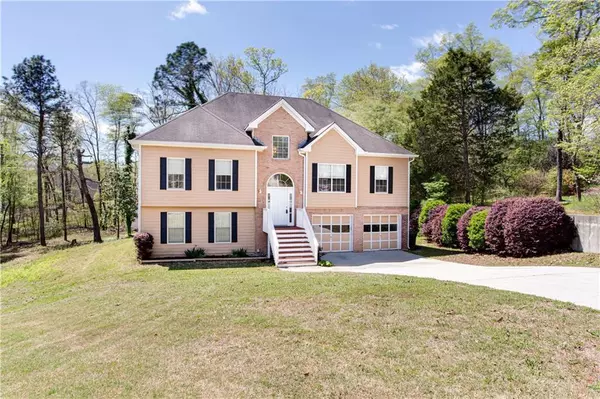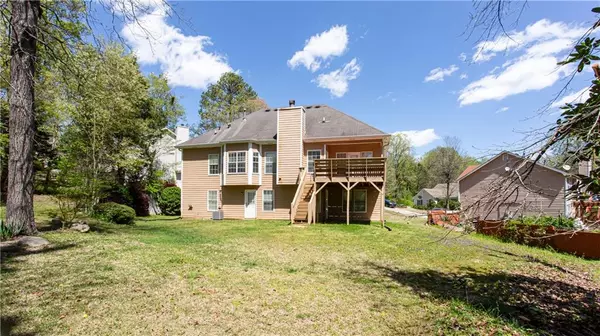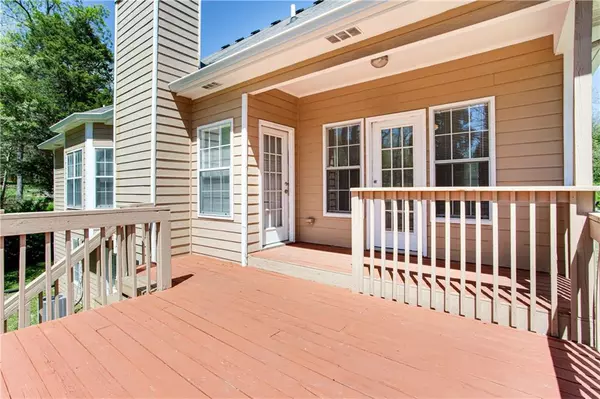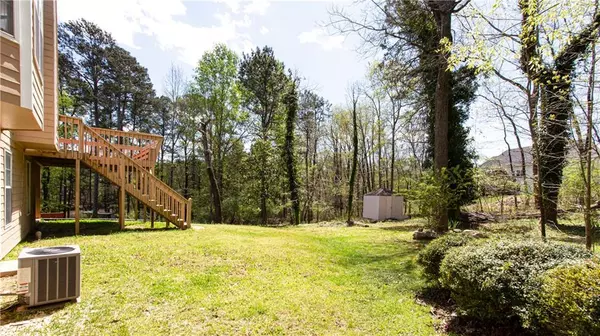$365,000
$360,000
1.4%For more information regarding the value of a property, please contact us for a free consultation.
4 Beds
3 Baths
2,601 SqFt
SOLD DATE : 07/03/2024
Key Details
Sold Price $365,000
Property Type Single Family Home
Sub Type Single Family Residence
Listing Status Sold
Purchase Type For Sale
Square Footage 2,601 sqft
Price per Sqft $140
Subdivision Timber Lake Cove
MLS Listing ID 7330055
Sold Date 07/03/24
Style Traditional
Bedrooms 4
Full Baths 3
Construction Status Resale
HOA Y/N No
Originating Board First Multiple Listing Service
Year Built 1996
Annual Tax Amount $5,733
Tax Year 2023
Lot Size 1.690 Acres
Acres 1.69
Property Description
Welcome to this Spacious Split-Foyer Home! On the Main level is 3 Bedrooms and 2 Full Baths with a Split Bedroom Plan. The Primary Bedroom has Door to Covered Deck. The Hugh Great Room Features High Ceilings, fireplace and a Door to Deck. The Large Formal Dining Room is Great for Meals, Entertaining or Flex Room. The Kitchen offers Pantry, Stained Cabinets, and great Breakfast Area that Overlooks the Backyard and trees. The Downstairs Spotlights a Suite with Full Bedroom and Bath plus Oversized Den with Door to Backyard. The Laundry Closet is Downstairs in the Hallway. The 2-car Garage offers so much Space plus Utility Room and Another Room for Flex Space. All of this on a 1.69 acre Lot with adjoining private lake that is good fishing or paddle boats. Some TLC needed to make this property your own and the private backyard your retreat. No HOA! Bring offers
Location
State GA
County Gwinnett
Lake Name None
Rooms
Bedroom Description In-Law Floorplan,Roommate Floor Plan,Split Bedroom Plan
Other Rooms Outbuilding
Basement Daylight, Exterior Entry, Finished, Finished Bath, Interior Entry, Walk-Out Access
Main Level Bedrooms 3
Dining Room Seats 12+, Separate Dining Room
Interior
Interior Features Double Vanity, Entrance Foyer, Entrance Foyer 2 Story, High Ceilings 10 ft Main, Tray Ceiling(s), Walk-In Closet(s)
Heating Central, Forced Air, Natural Gas
Cooling Ceiling Fan(s), Central Air, Zoned
Flooring Ceramic Tile, Laminate
Fireplaces Number 1
Fireplaces Type Factory Built, Gas Starter, Great Room
Window Features Double Pane Windows
Appliance Dishwasher
Laundry In Basement, In Hall
Exterior
Exterior Feature Garden, Private Yard, Rear Stairs, Storage
Parking Features Attached, Garage, Garage Door Opener
Garage Spaces 2.0
Fence None
Pool None
Community Features Street Lights
Utilities Available Electricity Available, Natural Gas Available, Underground Utilities, Water Available
Waterfront Description None
View Trees/Woods
Roof Type Composition
Street Surface Paved
Accessibility None
Handicap Access None
Porch Covered, Deck
Private Pool false
Building
Lot Description Back Yard, Cul-De-Sac, Front Yard, Sloped
Story Two
Foundation Slab
Sewer Septic Tank
Water Public
Architectural Style Traditional
Level or Stories Two
Structure Type Brick Front,Cement Siding
New Construction No
Construction Status Resale
Schools
Elementary Schools Cooper
Middle Schools Mcconnell
High Schools Archer
Others
Senior Community no
Restrictions false
Tax ID R5228 049
Acceptable Financing Cash, Conventional, FHA, FHA 203(k)
Listing Terms Cash, Conventional, FHA, FHA 203(k)
Special Listing Condition None
Read Less Info
Want to know what your home might be worth? Contact us for a FREE valuation!

Our team is ready to help you sell your home for the highest possible price ASAP

Bought with HomeSmart
Making real estate simple, fun and stress-free!

