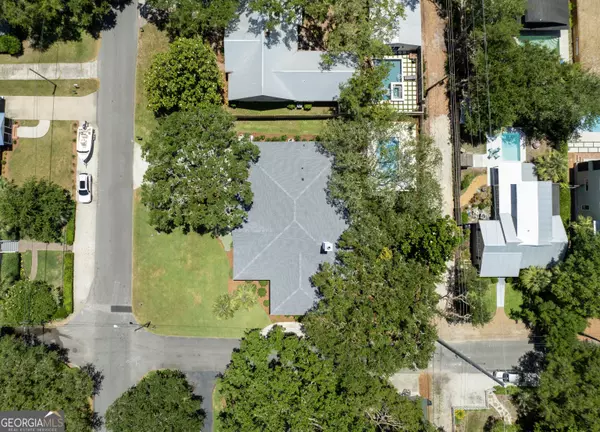$2,866,050
$2,900,000
1.2%For more information regarding the value of a property, please contact us for a free consultation.
5 Beds
4 Baths
3,669 SqFt
SOLD DATE : 07/08/2024
Key Details
Sold Price $2,866,050
Property Type Single Family Home
Sub Type Single Family Residence
Listing Status Sold
Purchase Type For Sale
Square Footage 3,669 sqft
Price per Sqft $781
Subdivision East Beach
MLS Listing ID 10316934
Sold Date 07/08/24
Style Brick 4 Side,Ranch
Bedrooms 5
Full Baths 4
HOA Y/N No
Originating Board Georgia MLS 2
Year Built 1963
Annual Tax Amount $14,465
Tax Year 2024
Lot Size 0.290 Acres
Acres 0.29
Lot Dimensions 12632.4
Property Description
Welcome to an exquisite, fully reconstructed, and beautifully furnished home with pool, nestled in the prestigious East Beach community. This essentially brand-new, turn-key property combines elegant design with unparalleled craftsmanship inside and out, including a brand new salt water pool with heater. As you approach, you'll be charmed by the front porch, flanked by gas lanterns, featuring a travertine stone floor and a whitewashed tongue-and-groove ceiling. Step through the custom, French steel front door into the foyer, where you're greeted by a herringbone pattern of white oak hardwood flooring that extends throughout the home. The open design flows seamlessly into the gourmet kitchen that boasts a six-burner gas range, a butler's pantry, and a large island with bar seating. This sophisticated kitchen overlooks the heart of the home - the great room. Here, you'll enjoy the 14-foot vaulted and beamed ceiling, a custom-built masonry wood-burning fireplace with gas lighter, Venetian plaster and clay pot chimney cap. All four bathrooms have been fully renovated with top-tier fixtures and finishes, including marble flooring and tile, quartz and marble countertops, and double vanities. The primary bath is a sanctuary with an 8-foot walk-in shower featuring dual showerheads. The spacious bedrooms are bright and airy, with raised ceilings adorned with custom Cypress beams and closets fitted with custom shelving. The oversized, stylish laundry room is a sight to behold, equipped with custom cabinets and lockers, quartz countertops, tile backsplash, oyster shell stone flooring, and front-loading washer and dryer. Throughout the home, you'll find refined custom lighting and hardware. The carport has been converted into an enclosed garage, providing security and ample storage space for a golf cart and all your beach toys. This home sits on a generous 0.29-acre corner lot, offering rear alley access and plenty of space for outdoor enjoyment. This redesigned and reconstructed home is a must-see. Schedule an appointment today for a private tour and discover every impeccable detail of this East Beach gem.
Location
State GA
County Glynn
Rooms
Basement None
Dining Room Dining Rm/Living Rm Combo
Interior
Interior Features Double Vanity, High Ceilings, Master On Main Level, Separate Shower, Soaking Tub, Split Bedroom Plan, Split Foyer, Tile Bath, Vaulted Ceiling(s), Walk-In Closet(s)
Heating Electric, Heat Pump
Cooling Ceiling Fan(s), Central Air, Electric, Gas, Heat Pump
Flooring Hardwood, Tile
Fireplaces Number 1
Fireplaces Type Family Room
Fireplace Yes
Appliance Dishwasher, Disposal, Gas Water Heater, Microwave, Oven/Range (Combo), Refrigerator, Tankless Water Heater
Laundry Mud Room
Exterior
Exterior Feature Sprinkler System
Parking Features Garage Door Opener, Guest
Garage Spaces 5.0
Fence Privacy
Pool Heated, In Ground, Salt Water
Community Features Street Lights, Walk To Schools, Near Shopping
Utilities Available Cable Available, Electricity Available, High Speed Internet, Natural Gas Available, Sewer Connected
View Y/N No
Roof Type Composition
Total Parking Spaces 5
Garage Yes
Private Pool Yes
Building
Lot Description Corner Lot, Level
Faces From Ocean Blvd, turn right at the roundabout, toward the beach. Turn left onto Bruce Dr and the house 0.3 miles down and on the left.
Foundation Block, Slab
Sewer Public Sewer
Water Public
Structure Type Brick,Stucco
New Construction Yes
Schools
Elementary Schools St Simons
Middle Schools Glynn
High Schools Glynn Academy
Others
HOA Fee Include None
Tax ID 0403177
Security Features Smoke Detector(s)
Acceptable Financing 1031 Exchange, Cash, Conventional
Listing Terms 1031 Exchange, Cash, Conventional
Special Listing Condition New Construction
Read Less Info
Want to know what your home might be worth? Contact us for a FREE valuation!

Our team is ready to help you sell your home for the highest possible price ASAP

© 2025 Georgia Multiple Listing Service. All Rights Reserved.
Making real estate simple, fun and stress-free!






