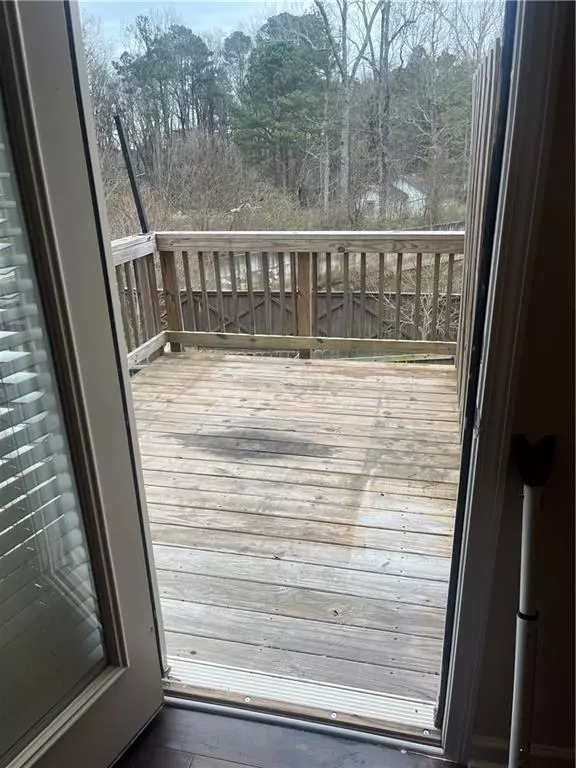$302,500
$294,999
2.5%For more information regarding the value of a property, please contact us for a free consultation.
3 Beds
2.5 Baths
1,617 SqFt
SOLD DATE : 06/27/2024
Key Details
Sold Price $302,500
Property Type Townhouse
Sub Type Townhouse
Listing Status Sold
Purchase Type For Sale
Square Footage 1,617 sqft
Price per Sqft $187
Subdivision Belmont Hills
MLS Listing ID 7334805
Sold Date 06/27/24
Style Townhouse
Bedrooms 3
Full Baths 2
Half Baths 1
Construction Status Resale
HOA Y/N No
Originating Board First Multiple Listing Service
Year Built 2019
Annual Tax Amount $6,028
Tax Year 2023
Lot Size 871 Sqft
Acres 0.02
Property Description
Welcome home to perfect townhome living in sought-after Belmont Hills, in Lithonia! Walk into the inviting foyer and step into the open-concept living, dining, and kitchen. Main floor boasts hardwood floors throughout. The kitchen has SS appliances, granite counters, and a gorgeous subway tile backsplash. Right off the breakfast area is the private deck overlooking the woods and pond. The unfinished walk-out basement is stubbed for a bathroom, high ceilings throughout. Fenced backyard. Upstairs you will find 3 bedrooms including the oversized primary suite, with double sinks, a garden tub, and a separate shower. Laundry is conveniently located on the second floor. Fresh paint. Home will not last long, must-see! Vacant. Come and explore this gem, anytime at your convenience.
Location
State GA
County Dekalb
Lake Name None
Rooms
Bedroom Description Oversized Master,Roommate Floor Plan,Split Bedroom Plan
Other Rooms None
Basement Bath/Stubbed, Daylight, Exterior Entry, Full, Unfinished, Walk-Out Access
Dining Room Great Room, Separate Dining Room
Interior
Interior Features Disappearing Attic Stairs
Heating Electric
Cooling Ceiling Fan(s), Central Air
Flooring Carpet, Hardwood
Fireplaces Number 1
Fireplaces Type Electric, Factory Built, Family Room, Glass Doors
Window Features Insulated Windows
Appliance Dishwasher, Disposal, Dryer, Electric Range, Electric Water Heater, Microwave, Refrigerator, Washer
Laundry In Hall, Upper Level
Exterior
Exterior Feature Private Yard, Private Entrance
Parking Features Attached, Driveway, Garage, Garage Faces Front, Kitchen Level
Garage Spaces 1.0
Fence Back Yard
Pool None
Community Features None
Utilities Available Cable Available, Electricity Available, Sewer Available, Water Available
Waterfront Description None
View Trees/Woods
Roof Type Composition
Street Surface Asphalt,Concrete
Accessibility None
Handicap Access None
Porch Deck
Total Parking Spaces 1
Private Pool false
Building
Lot Description Back Yard, Front Yard, Landscaped, Wooded
Story Two
Foundation None
Sewer Public Sewer
Water Public
Architectural Style Townhouse
Level or Stories Two
Structure Type Brick Veneer,Cement Siding
New Construction No
Construction Status Resale
Schools
Elementary Schools Flat Rock
Middle Schools Miller Grove
High Schools Miller Grove
Others
Senior Community no
Restrictions false
Tax ID 16 058 02 147
Ownership Fee Simple
Acceptable Financing Owner Second
Listing Terms Owner Second
Financing yes
Special Listing Condition None
Read Less Info
Want to know what your home might be worth? Contact us for a FREE valuation!

Our team is ready to help you sell your home for the highest possible price ASAP

Bought with Blackhawk Realty Group, LLC
Making real estate simple, fun and stress-free!






