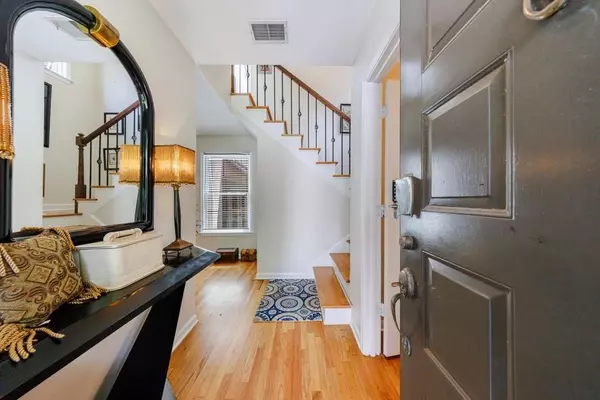$400,000
$425,000
5.9%For more information regarding the value of a property, please contact us for a free consultation.
2 Beds
2.5 Baths
1,904 SqFt
SOLD DATE : 06/24/2024
Key Details
Sold Price $400,000
Property Type Townhouse
Sub Type Townhouse
Listing Status Sold
Purchase Type For Sale
Square Footage 1,904 sqft
Price per Sqft $210
Subdivision Burkeshire
MLS Listing ID 7391936
Sold Date 06/24/24
Style European,Townhouse
Bedrooms 2
Full Baths 2
Half Baths 1
Construction Status Updated/Remodeled
HOA Fees $325
HOA Y/N No
Originating Board First Multiple Listing Service
Year Built 1984
Annual Tax Amount $3,670
Tax Year 2023
Lot Size 1,785 Sqft
Acres 0.041
Property Description
This updated 2 bedroom, 2.5 bathroom townhome is located in sought-after Sarah Smith School District in the heart of Buckhead. One of the highlights of this home is the custom kitchen, which boasts extensive cabinets and pantry storage, stainless steel appliances, and granite countertops. The kitchen is open to the dining room and fireside family room, creating an open space concept that is perfect for entertaining. Natural light fills the entire home, adding to its inviting atmosphere. On the main level, there is also a half bathroom and a laundry closet for added convenience. Upstairs, you'll find the primary suite, which features a spacious walk-in closet and built in bookcases. The ensuite bathroom offers double grainte vanities, a large separate shower Additionally, there is a second large ensuite guest room with ample closet space. The Burkeshire community, where this townhome is located in a gated community and offers amenities such as pest control, grounds and yard maintenance. This location is so convenient to shopping and dining with incredible access to major highways like 400 and I-85, medical centers, and parks. This beautiful and desirable location makes it an attractive or those seeking a comfortable and stylish home in Buckhead.New Roof in 2023
Location
State GA
County Fulton
Lake Name None
Rooms
Bedroom Description Roommate Floor Plan
Other Rooms None
Basement None
Dining Room Open Concept, Separate Dining Room
Interior
Interior Features Bookcases, Crown Molding, Disappearing Attic Stairs, Entrance Foyer, High Ceilings 9 ft Main, Walk-In Closet(s)
Heating Central, Forced Air, Natural Gas
Cooling Ceiling Fan(s), Central Air, Electric
Flooring Carpet, Ceramic Tile, Hardwood
Fireplaces Number 1
Fireplaces Type Family Room, Gas Starter
Window Features Window Treatments
Appliance Dishwasher, Gas Cooktop, Microwave, Refrigerator
Laundry In Kitchen, Laundry Closet, Main Level
Exterior
Exterior Feature Garden, Private Entrance
Parking Features Attached, Driveway, Garage, Garage Faces Front, Kitchen Level, Level Driveway
Garage Spaces 2.0
Fence None
Pool None
Community Features Gated, Near Public Transport, Near Shopping, Street Lights
Utilities Available Cable Available, Electricity Available, Natural Gas Available, Phone Available, Sewer Available, Underground Utilities, Water Available
Waterfront Description None
View Trees/Woods, Other
Roof Type Composition
Street Surface Paved
Accessibility None
Handicap Access None
Porch Patio
Total Parking Spaces 2
Private Pool false
Building
Lot Description Back Yard, Cul-De-Sac, Level, Private
Story Two
Foundation Slab
Sewer Public Sewer
Water Public
Architectural Style European, Townhouse
Level or Stories Two
Structure Type Synthetic Stucco
New Construction No
Construction Status Updated/Remodeled
Schools
Elementary Schools Sarah Rawson Smith
Middle Schools Willis A. Sutton
High Schools North Atlanta
Others
HOA Fee Include Insurance,Maintenance Grounds,Termite,Trash
Senior Community no
Restrictions true
Tax ID 17 000700100120
Ownership Fee Simple
Acceptable Financing Cash, Conventional, FHA, VA Loan
Listing Terms Cash, Conventional, FHA, VA Loan
Financing no
Special Listing Condition None
Read Less Info
Want to know what your home might be worth? Contact us for a FREE valuation!

Our team is ready to help you sell your home for the highest possible price ASAP

Bought with Coldwell Banker Realty
Making real estate simple, fun and stress-free!






