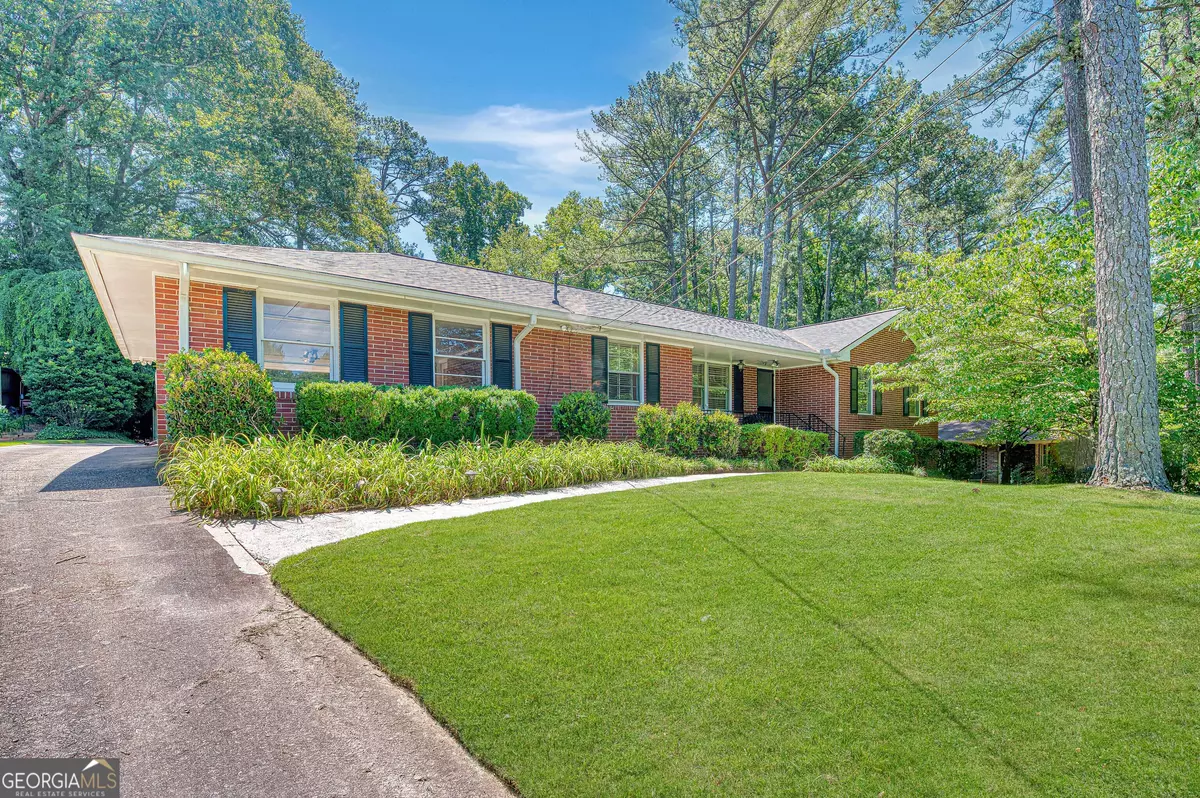Bought with Lezoena Claridy • HomeSmart
$565,000
$550,000
2.7%For more information regarding the value of a property, please contact us for a free consultation.
3 Beds
3 Baths
2,922 SqFt
SOLD DATE : 06/25/2024
Key Details
Sold Price $565,000
Property Type Single Family Home
Sub Type Single Family Residence
Listing Status Sold
Purchase Type For Sale
Square Footage 2,922 sqft
Price per Sqft $193
Subdivision Evergreen Hills
MLS Listing ID 10310313
Sold Date 06/25/24
Style Brick 4 Side
Bedrooms 3
Full Baths 3
Construction Status Updated/Remodeled
HOA Y/N No
Year Built 1959
Annual Tax Amount $7,983
Tax Year 2023
Lot Size 0.500 Acres
Property Description
Welcome to this solid 4 sided brick ranch in Evergreen Hills featuring a separate living room and dining room, eat in kitchen/keeping area, 3 bedrooms and 3 full bathrooms. This delightful home has been freshly painted and filled with natural light, original hardwood floors and vintage charm! The updated kitchen is outfitted with stainless steel GE Profile/Whirlpool appliances, handsome wood cabinetry with soft close drawers and doors, granite countertops and a custom backsplash. The spacious partially finished walkout basement showcases original wood paneling and a newly painted floor. This versatile space includes the 3rd full bathroom, laundry room and endless possibilities for an additional bedroom, office, workshop or whatever your heart desires! The large flat backyard is a gardner's dream with several custom built raised beds, an abundance of blueberry bushes, fig trees hydrangeas and more. Adding even more upside and value to the next homeowner, there is a large detached outbuilding/garage that is perfect for an ADU (Accessory Dwelling Unit), a workshop, extra living space or storage. Excellent location in a quiet neighborhood, minutes to I-85, I-285 and countless dining and shopping options.
Location
State GA
County Dekalb
Rooms
Basement Bath Finished, Concrete, Exterior Entry, Full, Interior Entry, Partial
Main Level Bedrooms 3
Interior
Interior Features In-Law Floorplan, Master On Main Level, Pulldown Attic Stairs, Roommate Plan, Tile Bath
Heating Central, Natural Gas
Cooling Ceiling Fan(s), Central Air
Flooring Hardwood, Tile
Exterior
Exterior Feature Garden, Other
Parking Features Attached, Carport, Detached, Garage, Guest, Kitchen Level, Off Street, RV/Boat Parking, Side/Rear Entrance, Storage
Community Features None
Utilities Available Cable Available, Electricity Available, High Speed Internet, Natural Gas Available, Phone Available, Sewer Connected, Water Available
View City
Roof Type Composition
Building
Story One
Foundation Block
Sewer Public Sewer
Level or Stories One
Structure Type Garden,Other
Construction Status Updated/Remodeled
Schools
Elementary Schools Hawthorne
Middle Schools Henderson
High Schools Lakeside
Others
Acceptable Financing 1031 Exchange, Cash, Conventional, FHA
Listing Terms 1031 Exchange, Cash, Conventional, FHA
Financing Conventional
Read Less Info
Want to know what your home might be worth? Contact us for a FREE valuation!

Our team is ready to help you sell your home for the highest possible price ASAP

© 2024 Georgia Multiple Listing Service. All Rights Reserved.
Making real estate simple, fun and stress-free!






