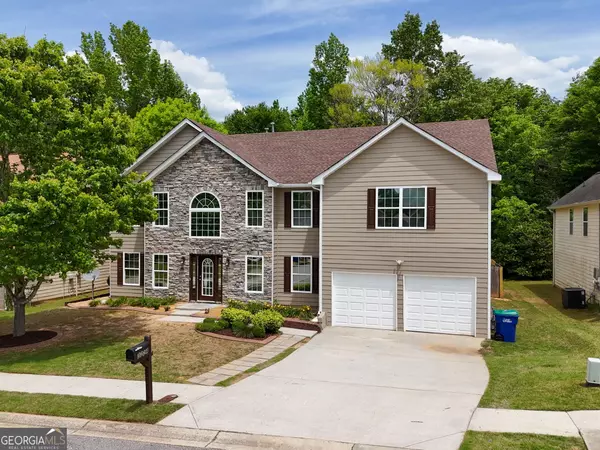Bought with Janelle • Redfin Corporation
$400,000
$402,000
0.5%For more information regarding the value of a property, please contact us for a free consultation.
6 Beds
3 Baths
3,552 SqFt
SOLD DATE : 06/28/2024
Key Details
Sold Price $400,000
Property Type Single Family Home
Sub Type Single Family Residence
Listing Status Sold
Purchase Type For Sale
Square Footage 3,552 sqft
Price per Sqft $112
Subdivision Amhurst
MLS Listing ID 10293095
Sold Date 06/28/24
Style Brick Front,Brick/Frame,Traditional
Bedrooms 6
Full Baths 3
Construction Status Resale
HOA Fees $550
HOA Y/N Yes
Year Built 2005
Annual Tax Amount $5,809
Tax Year 2023
Lot Size 9,496 Sqft
Property Description
Price Refreshed! Your search is over - this is the one! This beautiful home nestled in a quiet amenity offering HOA community will check all of your boxes. Having been recently updated with all new flooring, fresh interior and exterior paint, remodeled bathrooms, new light fixtures and more, all you will need to do is back the moving truck to the front door. As you enter the grand two-story foyer, your eyes will light up at what the main level has to offer. Space for entertaining is not a concern with the spacious formal living and dining room as well as the sunken family room. Also offered is a bedroom - or office - with direct access to the main level full bath. The open chef's kitchen with a view to the family room will be the hub of the home with ample storage, stainless steel appliances, a breakfast bar island, and eat in area. On the second floor you'll find the family oasis with four large secondary bedrooms, a full bath, and of course, the master suite. This oversized vaulted ceiling master suite will be what you rush home to with its double vanities, separate shower, whirlpool tub, water closet, and walk in closet. The fenced backyard with extended patio and shed will lend itself to privacy and plenty of space for the family and/or pets to enjoy the great outdoors. Don't wait...schedule a tour today and start packing! NOTE: this property is NOT listed for lease/rental.
Location
State GA
County Fulton
Rooms
Basement None
Main Level Bedrooms 1
Interior
Interior Features Double Vanity, High Ceilings, Separate Shower, Two Story Foyer, Vaulted Ceiling(s), Walk-In Closet(s), Whirlpool Bath
Heating Central, Natural Gas, Zoned
Cooling Ceiling Fan(s), Central Air, Electric, Zoned
Flooring Carpet, Laminate
Fireplaces Number 1
Fireplaces Type Factory Built, Family Room
Exterior
Parking Features Attached, Garage, Garage Door Opener, Parking Pad
Garage Spaces 2.0
Fence Back Yard, Fenced, Wood
Community Features Clubhouse, Playground, Pool, Sidewalks, Street Lights
Utilities Available Cable Available, Electricity Available, High Speed Internet, Natural Gas Available, Phone Available, Sewer Connected, Underground Utilities, Water Available
Roof Type Composition
Building
Story Two
Foundation Slab
Sewer Public Sewer
Level or Stories Two
Construction Status Resale
Schools
Elementary Schools Cliftondale
Middle Schools Renaissance
High Schools Langston Hughes
Others
Acceptable Financing Cash, Conventional, FHA, VA Loan
Listing Terms Cash, Conventional, FHA, VA Loan
Financing FHA
Read Less Info
Want to know what your home might be worth? Contact us for a FREE valuation!

Our team is ready to help you sell your home for the highest possible price ASAP

© 2024 Georgia Multiple Listing Service. All Rights Reserved.
Making real estate simple, fun and stress-free!






