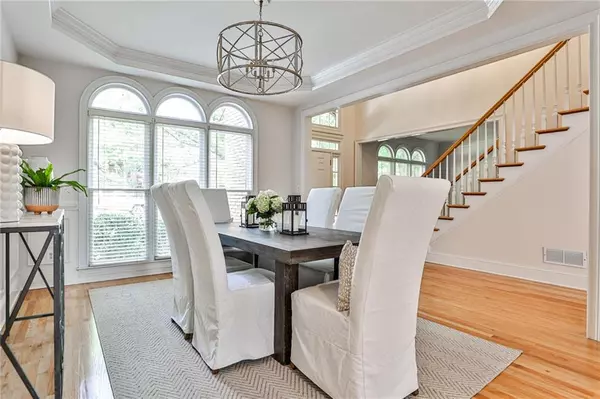$1,330,000
$1,395,000
4.7%For more information regarding the value of a property, please contact us for a free consultation.
5 Beds
4 Baths
3,486 SqFt
SOLD DATE : 06/26/2024
Key Details
Sold Price $1,330,000
Property Type Single Family Home
Sub Type Single Family Residence
Listing Status Sold
Purchase Type For Sale
Square Footage 3,486 sqft
Price per Sqft $381
Subdivision Durand Mill
MLS Listing ID 7396658
Sold Date 06/26/24
Style Traditional
Bedrooms 5
Full Baths 4
Construction Status Updated/Remodeled
HOA Y/N No
Originating Board First Multiple Listing Service
Year Built 1995
Annual Tax Amount $10,286
Tax Year 2023
Lot Size 0.300 Acres
Acres 0.3
Property Description
Hurry over to this 5 bed, 4 Bath Home located in this one of a kind cul-de-sac neighborhood nestled in historic Druid Hills. The Durand Mill neighborhood is the only community in Druid Hills with a pool, clubhouse, park, and basketball court. Large corner lot with 2 car front entry garage and an additional 2 car tandem garage located on the back of the home perfect for extra cars, boats, or could make a wonderful workshop. This beautiful 4-sided brick home features an arched covered entryway, a separate dining room and living room, open floorplan with spacious 2-story family room with fireplace with marble surround which opens to the breakfast area and kitchen with cherry soft close cabinets, granite counters, stainless appliances, including brand new double ovens, and travertine backsplash. Breakfast area open to screened porch and new grilling deck. Guest room on the main level with wall of built ins and full bath could be a great home office. Upstairs, the primary suite features his/her walk-in closets, brand new renovated bathroom with his/her vanities with white quartz countertops and polished nickel hardware, separate soaking tub, separate shower with marble floor, and vaulted ceilings. Three additional bedrooms and 2 baths with new quartz counters complete the upper level. There is a huge unfinished basement plumbed for bathroom ready to finish with exterior entry walking out to patio and back yard, and entrance to tandem garage. Located minutes to Emory University, CDC, Emory Village, Druid Hills Golf Club, Fernbank Elementary, Druid Hills HS, and Paideia School.
Location
State GA
County Dekalb
Lake Name None
Rooms
Bedroom Description Oversized Master
Other Rooms None
Basement Bath/Stubbed, Daylight, Driveway Access, Exterior Entry, Interior Entry, Unfinished
Main Level Bedrooms 1
Dining Room Open Concept, Separate Dining Room
Interior
Interior Features Crown Molding, Double Vanity, Entrance Foyer 2 Story, High Ceilings 9 ft Main, High Speed Internet, Recessed Lighting, Walk-In Closet(s), Wet Bar
Heating Forced Air, Natural Gas, Zoned
Cooling Ceiling Fan(s), Central Air, Zoned
Flooring Carpet, Ceramic Tile, Hardwood
Fireplaces Number 1
Fireplaces Type Gas Log, Gas Starter, Great Room
Window Features Double Pane Windows,Window Treatments
Appliance Dishwasher, Disposal, Double Oven, Dryer, Gas Cooktop, Gas Oven, Microwave, Range Hood, Refrigerator, Washer
Laundry Laundry Room, Main Level
Exterior
Exterior Feature Private Yard, Rear Stairs
Parking Features Attached, Driveway, Garage, Garage Faces Front, Garage Faces Rear, Level Driveway, On Street
Garage Spaces 4.0
Fence None
Pool None
Community Features Clubhouse, Homeowners Assoc, Near Schools, Near Shopping, Playground, Pool, Sidewalks
Utilities Available Cable Available, Electricity Available, Natural Gas Available, Phone Available, Sewer Available, Water Available
Waterfront Description None
View Trees/Woods
Roof Type Shingle
Street Surface Asphalt
Accessibility None
Handicap Access None
Porch Deck, Patio, Rear Porch, Screened
Private Pool false
Building
Lot Description Corner Lot
Story Three Or More
Foundation Concrete Perimeter
Sewer Public Sewer
Water Public
Architectural Style Traditional
Level or Stories Three Or More
Structure Type Brick 4 Sides
New Construction No
Construction Status Updated/Remodeled
Schools
Elementary Schools Fernbank
Middle Schools Druid Hills
High Schools Druid Hills
Others
HOA Fee Include Maintenance Grounds,Swim
Senior Community no
Restrictions false
Tax ID 18 052 15 008
Special Listing Condition None
Read Less Info
Want to know what your home might be worth? Contact us for a FREE valuation!

Our team is ready to help you sell your home for the highest possible price ASAP

Bought with Engel & Volkers Atlanta
Making real estate simple, fun and stress-free!






