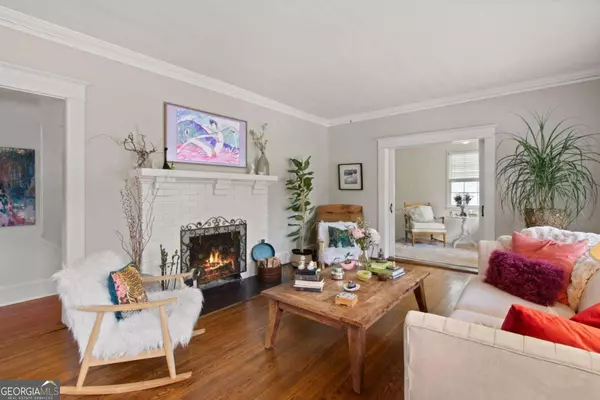$1,025,000
$1,025,000
For more information regarding the value of a property, please contact us for a free consultation.
3 Beds
2 Baths
5,140 Sqft Lot
SOLD DATE : 06/25/2024
Key Details
Sold Price $1,025,000
Property Type Single Family Home
Sub Type Single Family Residence
Listing Status Sold
Purchase Type For Sale
Subdivision Virginia Highland
MLS Listing ID 10304940
Sold Date 06/25/24
Style Bungalow/Cottage
Bedrooms 3
Full Baths 2
HOA Y/N No
Originating Board Georgia MLS 2
Year Built 1930
Annual Tax Amount $14,401
Tax Year 2023
Lot Size 5,140 Sqft
Acres 0.118
Lot Dimensions 5140.08
Property Description
Wonderfully charming Virginia Highland three-bedroom open floor plan bungalow offers high ceilings and an abundance of natural light. Nestled in the heart of this sought after neighborhood, the lovely home boasts an upgraded well-lit kitchen, perfect for culinary enthusiasts and entertaining guests. The kitchen is open to the large eat-in dining room overlooking the family room with a working fireplace, and an enclosed sunroom. Step outside to discover a spacious screened porch leading to the private fenced backyard, ideal for enjoying the beautiful Georgia weather and hosting outdoor gatherings. There are two bedrooms and a full bath on the main floor and the upstairs offers an additional bedroom and a full bathroom. Residents enjoy easy access to trendy shops, delicious dining options, picturesque parks, the Atlanta Beltline, and Ponce City Market. Don't miss a chance to own a home in this beloved Atlanta neighborhood and experience its vibrant lifestyle!
Location
State GA
County Fulton
Rooms
Basement Crawl Space
Dining Room Separate Room
Interior
Interior Features High Ceilings, Other
Heating Forced Air
Cooling Ceiling Fan(s), Central Air
Flooring Carpet, Hardwood
Fireplaces Number 1
Fireplaces Type Living Room
Fireplace Yes
Appliance Dishwasher, Other, Oven/Range (Combo), Stainless Steel Appliance(s)
Laundry Other
Exterior
Parking Features Kitchen Level, Parking Pad
Garage Spaces 2.0
Fence Back Yard, Fenced, Privacy, Wood
Community Features Park, Sidewalks, Street Lights, Near Public Transport, Walk To Schools, Near Shopping
Utilities Available Cable Available, Electricity Available, Natural Gas Available, Phone Available, Sewer Available, Water Available
View Y/N Yes
View City
Roof Type Composition
Total Parking Spaces 2
Garage No
Private Pool No
Building
Lot Description Private
Faces From the intersection of Barnett Street and Virginia Avenue, travel south on Barnett and take a left onto Highland View. House is fourth on the left. From the intersection of Barnett Street and Ponce De Leon Ave, travel north on Barnett. Take a right onto Highland View.
Foundation Block
Sewer Public Sewer
Water Public
Structure Type Wood Siding
New Construction No
Schools
Elementary Schools Springdale Park
Middle Schools David T Howard
High Schools Midtown
Others
HOA Fee Include None
Tax ID 17 000100070840
Security Features Smoke Detector(s)
Special Listing Condition Resale
Read Less Info
Want to know what your home might be worth? Contact us for a FREE valuation!

Our team is ready to help you sell your home for the highest possible price ASAP

© 2025 Georgia Multiple Listing Service. All Rights Reserved.
Making real estate simple, fun and stress-free!






