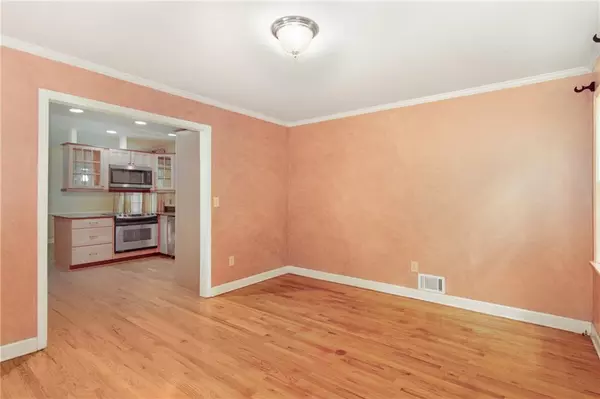$525,000
$525,000
For more information regarding the value of a property, please contact us for a free consultation.
4 Beds
2.5 Baths
2,646 SqFt
SOLD DATE : 06/24/2024
Key Details
Sold Price $525,000
Property Type Single Family Home
Sub Type Single Family Residence
Listing Status Sold
Purchase Type For Sale
Square Footage 2,646 sqft
Price per Sqft $198
Subdivision Dunwoody North
MLS Listing ID 7401446
Sold Date 06/24/24
Style Traditional
Bedrooms 4
Full Baths 2
Half Baths 1
Construction Status Resale
HOA Y/N No
Originating Board First Multiple Listing Service
Year Built 1968
Annual Tax Amount $6,936
Tax Year 2023
Lot Size 0.400 Acres
Acres 0.4
Property Description
Welcome to charming Traditional where your next home awaits in the sought-after Dunwoody North neighborhood! Nestled on a lovely, fenced, wooded corner lot, this 4-bedroom beauty is in impeccable condition and ready for you to move in. Step into the heart of the home and be dazzled by the kitchen, featuring abundant cabinetry, sparkling granite countertops, and sleek stainless steel appliances. The kitchen opens up to a cozy fireside family room with built-ins, perfect for those movie nights or relaxed gatherings. For more formal occasions, enjoy the elegant living and dining rooms designed for entertaining. Upstairs, you'll find a spacious primary suite and generously sized secondary bedrooms, providing plenty of space for everyone. The relaxing screened porch overlooks your private backyard retreat ideal for morning coffee or evening unwinding. Fenced back yard perfect for pets. 2 car garage with massive storage space above the garage that can be accessed from inside the house.
Location
State GA
County Dekalb
Lake Name None
Rooms
Bedroom Description Oversized Master,Roommate Floor Plan,Split Bedroom Plan
Other Rooms None
Basement Crawl Space
Dining Room Seats 12+, Separate Dining Room
Interior
Interior Features Entrance Foyer, High Speed Internet, His and Hers Closets, Walk-In Closet(s)
Heating Central, Forced Air
Cooling Ceiling Fan(s), Central Air
Flooring Hardwood
Fireplaces Number 1
Fireplaces Type Family Room, Gas Starter
Window Features None
Appliance Dishwasher, Disposal, Electric Range, Microwave, Refrigerator
Laundry In Hall, Main Level
Exterior
Exterior Feature Private Entrance, Private Yard, Storage
Parking Features Garage, Kitchen Level, Level Driveway
Garage Spaces 2.0
Fence Back Yard, Fenced
Pool None
Community Features Near Schools, Near Shopping
Utilities Available Cable Available, Electricity Available, Water Available
Waterfront Description None
View Other
Roof Type Composition
Street Surface Paved
Accessibility None
Handicap Access None
Porch Covered, Patio, Screened
Private Pool false
Building
Lot Description Back Yard, Corner Lot, Cul-De-Sac, Front Yard, Landscaped, Level
Story Two
Foundation Block
Sewer Public Sewer
Water Public
Architectural Style Traditional
Level or Stories Two
Structure Type Brick,Brick 4 Sides,Frame
New Construction No
Construction Status Resale
Schools
Elementary Schools Chesnut
Middle Schools Peachtree
High Schools Dunwoody
Others
Senior Community no
Restrictions false
Tax ID 18 356 03 005
Ownership Fee Simple
Acceptable Financing Cash, Conventional, FHA, VA Loan
Listing Terms Cash, Conventional, FHA, VA Loan
Financing no
Special Listing Condition None
Read Less Info
Want to know what your home might be worth? Contact us for a FREE valuation!

Our team is ready to help you sell your home for the highest possible price ASAP

Bought with Path & Post Real Estate
Making real estate simple, fun and stress-free!






